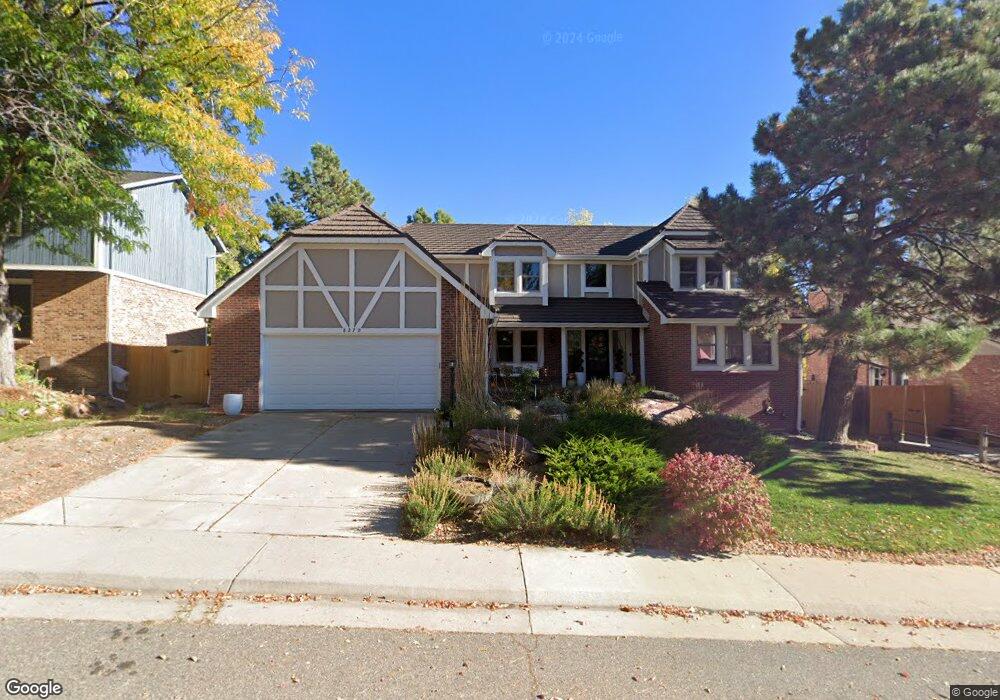8279 Arrowhead Way Lone Tree, CO 80124
Estimated Value: $758,000 - $907,000
5
Beds
3
Baths
4,862
Sq Ft
$175/Sq Ft
Est. Value
About This Home
This home is located at 8279 Arrowhead Way, Lone Tree, CO 80124 and is currently estimated at $849,110, approximately $174 per square foot. 8279 Arrowhead Way is a home located in Douglas County with nearby schools including Eagle Ridge Elementary School, Cresthill Middle School, and Highlands Ranch High School.
Ownership History
Date
Name
Owned For
Owner Type
Purchase Details
Closed on
Jul 26, 2022
Sold by
Lynn Bialick Rachel
Bought by
Rachel And Dylan Bialick Trust
Current Estimated Value
Home Financials for this Owner
Home Financials are based on the most recent Mortgage that was taken out on this home.
Original Mortgage
$684,000
Outstanding Balance
$654,396
Interest Rate
5.25%
Mortgage Type
New Conventional
Estimated Equity
$194,714
Purchase Details
Closed on
Jun 30, 2022
Sold by
Bigler Kathleen S
Bought by
Bialick Rachel Lynn
Home Financials for this Owner
Home Financials are based on the most recent Mortgage that was taken out on this home.
Original Mortgage
$684,000
Outstanding Balance
$654,396
Interest Rate
5.25%
Mortgage Type
New Conventional
Estimated Equity
$194,714
Purchase Details
Closed on
Mar 24, 2020
Sold by
Bigler Kathleen S and Bigler William W
Bought by
Bigler Kathleen S
Home Financials for this Owner
Home Financials are based on the most recent Mortgage that was taken out on this home.
Original Mortgage
$281,000
Interest Rate
3.4%
Mortgage Type
New Conventional
Purchase Details
Closed on
Mar 24, 2000
Sold by
Hesse Frederick W and Hesse Cynthia A
Bought by
Bigler William W and Bigler Kathleen S
Home Financials for this Owner
Home Financials are based on the most recent Mortgage that was taken out on this home.
Original Mortgage
$252,000
Interest Rate
8.33%
Purchase Details
Closed on
Feb 27, 1992
Sold by
Chesser William Lagrand and Chesser Sally Elizabeth
Bought by
Hesse Frederick W and Hesse Cynthia A
Purchase Details
Closed on
Jul 12, 1982
Sold by
Richmond Homes Ltd
Bought by
Cheeser William Lagrand and Cheeser Sally Elizabeth
Create a Home Valuation Report for This Property
The Home Valuation Report is an in-depth analysis detailing your home's value as well as a comparison with similar homes in the area
Home Values in the Area
Average Home Value in this Area
Purchase History
| Date | Buyer | Sale Price | Title Company |
|---|---|---|---|
| Rachel And Dylan Bialick Trust | $130,000 | Ruddell & Associates Ltd | |
| Bialick Rachel Lynn | $875,000 | None Listed On Document | |
| Bigler Kathleen S | -- | Capital Title | |
| Bigler William W | $329,000 | -- | |
| Hesse Frederick W | $177,800 | -- | |
| Cheeser William Lagrand | $179,000 | -- |
Source: Public Records
Mortgage History
| Date | Status | Borrower | Loan Amount |
|---|---|---|---|
| Open | Bialick Rachel Lynn | $684,000 | |
| Previous Owner | Bigler Kathleen S | $281,000 | |
| Previous Owner | Bigler William W | $303,500 | |
| Previous Owner | Bigler William W | $313,000 | |
| Previous Owner | Bigler William W | $314,132 | |
| Previous Owner | Bigler William W | $26,000 | |
| Previous Owner | Bigler William W | $30,000 | |
| Previous Owner | Bigler William W | $255,611 | |
| Previous Owner | Bigler William W | $253,350 | |
| Previous Owner | Bigler William W | $252,500 | |
| Previous Owner | Bigler William W | $252,000 | |
| Previous Owner | Hesse Frederick W | $100,000 | |
| Previous Owner | Hesse Cynthia A | $25,000 | |
| Previous Owner | Hesse Frederick W | $20,000 |
Source: Public Records
Tax History Compared to Growth
Tax History
| Year | Tax Paid | Tax Assessment Tax Assessment Total Assessment is a certain percentage of the fair market value that is determined by local assessors to be the total taxable value of land and additions on the property. | Land | Improvement |
|---|---|---|---|---|
| 2024 | $5,288 | $60,150 | $13,140 | $47,010 |
| 2023 | $5,341 | $60,150 | $13,140 | $47,010 |
| 2022 | $3,846 | $42,290 | $9,540 | $32,750 |
| 2021 | $4,348 | $42,290 | $9,540 | $32,750 |
| 2020 | $4,508 | $42,050 | $8,800 | $33,250 |
| 2019 | $3,893 | $42,050 | $8,800 | $33,250 |
| 2018 | $3,244 | $37,480 | $8,530 | $28,950 |
| 2017 | $3,296 | $37,480 | $8,530 | $28,950 |
| 2016 | $3,346 | $37,280 | $8,480 | $28,800 |
| 2015 | $3,421 | $37,280 | $8,480 | $28,800 |
| 2014 | $3,092 | $31,600 | $6,370 | $25,230 |
Source: Public Records
Map
Nearby Homes
- 9308 Miles Dr Unit 5
- 8159 Lodgepole Trail
- 8822 Fiesta Terrace
- 9493 Southern Hills Cir Unit A25
- 8860 Kachina Way
- 8733 Fairview Oaks Ln
- 13117 Deneb Dr
- 13134 Deneb Dr
- 9412 La Quinta Way
- 789 Hamal Dr
- 130 Dianna Dr
- 181 Dianna Dr
- 9445 Aspen Hill Cir
- 9275 Erminedale Dr
- 13483 Achilles Dr
- 9535 Silent Hills Ln
- 7469 La Quinta Place
- 108 Olympus Cir
- 9410 S Silent Hills Dr
- 9430 S Silent Hills Dr
- 8289 Arrowhead Way
- 8265 Arrowhead Way
- 8450 Wildflower Place
- 8293 Arrowhead Way
- 8444 Wildflower Place
- 8259 Arrowhead Way
- 9214 Meredith Ct
- 8478 Sweet Water Rd
- 9218 Ritenour Ct
- 9210 Meredith Ct
- 8470 Sweet Water Rd
- 8299 Arrowhead Way
- 8251 Arrowhead Way
- 8456 Sweet Water Rd
- 8438 Wildflower Place
- 8482 Sweet Water Rd
- 8270 Lodgepole Trail
- 9226 Ritenour Ct
- 9220 Meredith Ct
- 8260 Lodgepole Trail
