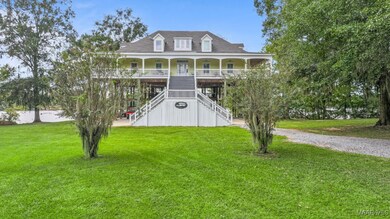
828 Bel Ru Landing Prattville, AL 36067
Highlights
- Water Access
- River Front
- Deck
- Spa
- Mature Trees
- Multiple Fireplaces
About This Home
As of November 2024GORGEOUS RIVER FRONT PROPERTY WITH ACREAGE IN PRATTVILLE! Located in the sought-after GATED community of Grandview Harbor, one will find this stunning custom built river front home that is situated in a very private cul-de-sac. The home sits on 11.6 acres and has a long winding driveway that takes you up to the house. Surrounded with amazing water views on all three sides of the home and wooded acreage behind the home will enchant you with its charm. The home boasts 5 bedrooms, 5 bathrooms, a bonus room, vaulted ceilings, a full wrap around porch, a large living room with elegant A frame windows that overlook the river, a large stone fireplace in the living room, 2 additional electric fireplaces, an outdoor elevator, custom plantation shutters, 2 tankless water heaters, wood finished ceilings, stainless steel appliances including a double oven, granite counter tops, custom cabinetry in the kitchen, an open air recreation room below the the main floor of the home, a large workshop attached to the house, a very spacious separate laundry room, a boathouse with 2 slips and a slide for the kids with a green light, a hot tub, and so much more. There is a community boat ramp for easy access too! All furnishings and more can be negotiated! Call today and schedule a showing.
Last Agent to Sell the Property
Century 21 Prestige License #0140626 Listed on: 10/05/2024

Home Details
Home Type
- Single Family
Year Built
- Built in 2013
Lot Details
- 11.6 Acre Lot
- River Front
- Property fronts a private road
- Dirt Road
- Level Lot
- Mature Trees
HOA Fees
- Property has a Home Owners Association
Parking
- 5 Attached Carport Spaces
Home Design
- Foam Insulation
- HardiePlank Type
Interior Spaces
- 4,448 Sq Ft Home
- 3-Story Property
- Vaulted Ceiling
- Multiple Fireplaces
- Ventless Fireplace
- Fireplace With Gas Starter
- Electric Fireplace
- Double Pane Windows
- Plantation Shutters
- Workshop
- Water Views
- Attic
Kitchen
- Breakfast Bar
- Double Convection Oven
- Electric Oven
- Electric Cooktop
- <<microwave>>
- Plumbed For Ice Maker
- Dishwasher
- Kitchen Island
Flooring
- Wood
- Tile
Bedrooms and Bathrooms
- 5 Bedrooms
- Linen Closet
- Walk-In Closet
- 5 Full Bathrooms
- Double Vanity
- Garden Bath
- Separate Shower
Laundry
- Dryer
- Washer
Home Security
- Home Security System
- Fire and Smoke Detector
Eco-Friendly Details
- Energy-Efficient Windows
- Energy-Efficient Insulation
Outdoor Features
- Spa
- Water Access
- Balcony
- Deck
- Covered patio or porch
- Separate Outdoor Workshop
- Outdoor Storage
- Outdoor Grill
Location
- Outside City Limits
Schools
- Autaugaville Elementary School
- Autaugaville Middle School
- Autaugaville High School
Utilities
- Central Heating and Cooling System
- Tankless Water Heater
- Multiple Water Heaters
Community Details
- Association fees include ground maintenance
- Grandview Harbor Subdivision
Listing and Financial Details
- Assessor Parcel Number 21-04-18-0-000-002-060-0
Ownership History
Purchase Details
Home Financials for this Owner
Home Financials are based on the most recent Mortgage that was taken out on this home.Purchase Details
Similar Homes in Prattville, AL
Home Values in the Area
Average Home Value in this Area
Purchase History
| Date | Type | Sale Price | Title Company |
|---|---|---|---|
| Warranty Deed | $830,000 | None Listed On Document | |
| Warranty Deed | -- | -- |
Property History
| Date | Event | Price | Change | Sq Ft Price |
|---|---|---|---|---|
| 11/22/2024 11/22/24 | Sold | $830,000 | -12.6% | $187 / Sq Ft |
| 11/06/2024 11/06/24 | Pending | -- | -- | -- |
| 10/05/2024 10/05/24 | For Sale | $950,000 | -- | $214 / Sq Ft |
Tax History Compared to Growth
Tax History
| Year | Tax Paid | Tax Assessment Tax Assessment Total Assessment is a certain percentage of the fair market value that is determined by local assessors to be the total taxable value of land and additions on the property. | Land | Improvement |
|---|---|---|---|---|
| 2024 | -- | $42,840 | $0 | $0 |
| 2023 | $0 | $42,100 | $0 | $0 |
| 2022 | $0 | $38,060 | $0 | $0 |
| 2021 | $893 | $31,200 | $0 | $0 |
| 2020 | $893 | $31,440 | $0 | $0 |
| 2019 | $893 | $33,580 | $0 | $0 |
| 2018 | $893 | $33,060 | $0 | $0 |
| 2017 | $0 | $31,700 | $0 | $0 |
| 2015 | $1,558 | $0 | $0 | $0 |
| 2014 | $1,558 | $57,720 | $25,000 | $32,720 |
| 2013 | -- | $25,000 | $25,000 | $0 |
Agents Affiliated with this Home
-
Jill Tippets

Seller's Agent in 2024
Jill Tippets
Century 21 Prestige
(334) 327-6996
166 Total Sales
-
Greg Adams
G
Buyer's Agent in 2024
Greg Adams
Lake Homes Realty of Cntrl Al.
(334) 313-3165
87 Total Sales
Map
Source: Montgomery Area Association of REALTORS®
MLS Number: 565215
APN: 21-04-18-0-000-002-060-0
- 2029 Robinson Pond Rd
- 2 Bel Ru Landing
- Lot 54 Robinson Pond Rd
- 101 Robinson Pond Rd
- 374 County Road 21 S
- 1058 River Rd
- 1601 Dominick Rd
- 1611 Dominick Rd
- 1651 Tawassee Pointe Dr
- 362 Byrdway Dr
- 667 Byrd Dr
- 642 Gilbert Dr
- 550 Autauga County 133
- 131 Pecan Ave
- 212 N Taylor St
- 2721 Dutch Bend St
- 0 County Road 47 Unit 559811
- 3682 Red Eagle Dr
- Lot 30A Red Eagle Dr
- Lot 133 Red Eagle Dr






