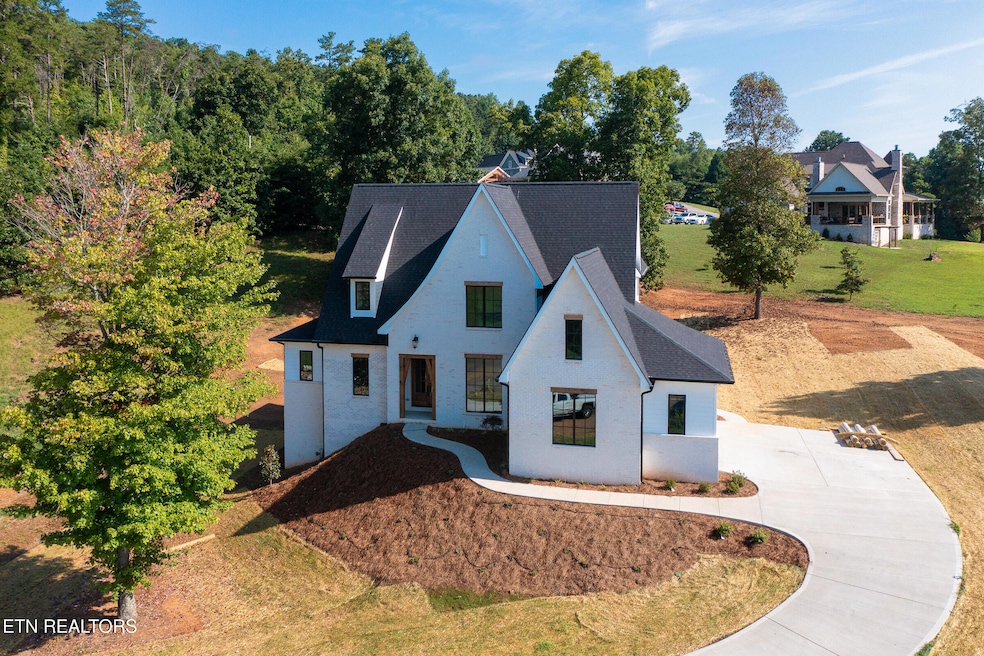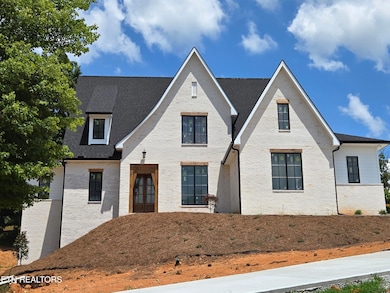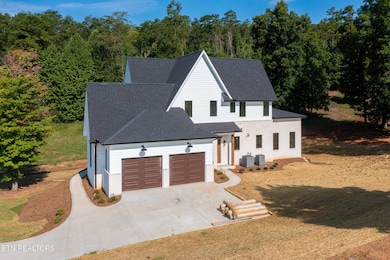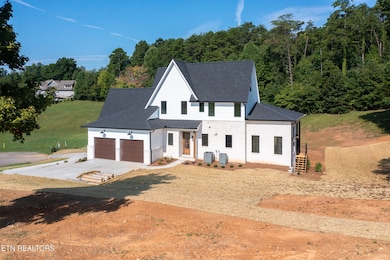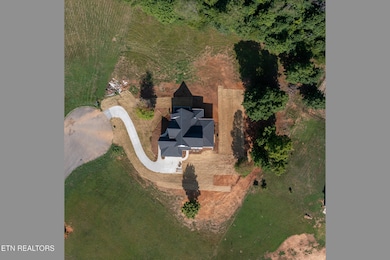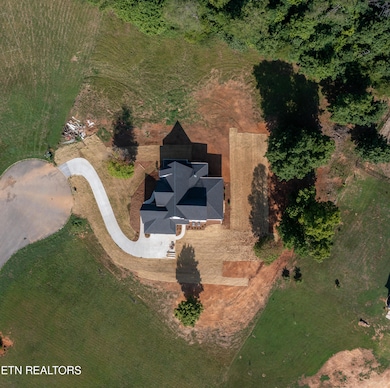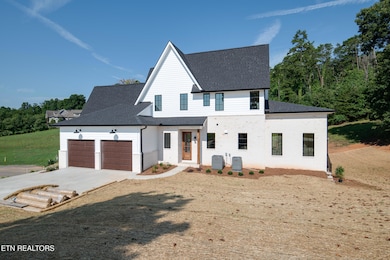828 Berkley Ct Seymour, TN 37865
Estimated payment $7,884/month
Highlights
- New Construction
- 1.57 Acre Lot
- Deck
- Gatlinburg Pittman High School Rated A-
- Mountain View
- Recreation Room
About This Home
Exquisite Frusterio-Designed Estate by Covenant Enterprises in Seymour!
Welcome to 828 Berkley Court, an extraordinary custom-designed residence by acclaimed architect Charles Michael Frusterio, masterfully built by the renowned Covenant Enterprises. Situated on two expansive lots within the desirable Magnolia Manor community in Seymour, this home offers an unparalleled blend of sophisticated design, superior construction, and luxurious amenities.
Step inside and be captivated by the architectural elegance, featuring soaring 12-foot ceilings and stately 8-foot custom doors. Custom beams add warmth and character to the living spaces, complemented by 10-inch white oak engineered flooring extending throughout the main and second floors.
The custom kitchen is a chef's dream, boasting a beautiful and functional granite-topped island crafted from quarter-sawn white oak. This culinary haven is equipped with top-of-the-line GE Monogram appliances, including a gas cooktop. With a generous walk-in pantry and an abundance of cabinets, there is no lack of space or storage. A dedicated dining area seamlessly connects to a large covered deck, perfect for family gatherings and relaxation. In the expansive living room, a high-quality 42-inch gas Heatilator fireplace creates a stunning focal point.
Automobile enthusiasts will appreciate the Hormann insulated garage doors covering the three car bays, providing both durability and energy efficiency. The garages also feature two recharging outlets for electric vehicles.The basement level features beautiful stained concrete floors and a massive family recreation room, offering versatile space for entertainment.
This home is wired for modern living, with Cat6 wiring for secure internet connections and pre-wired for Lutron motorized shades for the Pella casement windows found throughout the home. Peace of mind is paramount with the inclusion of a dedicated safe room, offering secure storage and protection. Modern conveniences abound, including a highly efficient Rinnai tankless water heater for endless hot water, and the home is wired for a backup generator, ensuring comfort and functionality even during power outages.
This meticulously crafted estate boasts an impressive Nudura ICF poured concrete foundation, featuring a robust Form-A-Drain footer system for optimal drainage and stability.
This exceptional Frusterio-designed home by Covenant Enterprises is a testament to quality craftsmanship and thoughtful design, offering a unique opportunity to own a truly magnificent property. Home will be completed and ready for it's new owner in August.
828 Berkley Court is ideally situated in the tranquil Magnolia Manor community of Seymour, Tennessee 37865. This prime location offers a perfect balance of serene residential living with convenient access to local amenities, schools, and major roadways, providing easy commutes to Knoxville and surrounding areas.
Home Details
Home Type
- Single Family
Est. Annual Taxes
- $204
Year Built
- Built in 2025 | New Construction
Lot Details
- 1.57 Acre Lot
- Cul-De-Sac
- Irregular Lot
- Lot Has A Rolling Slope
Parking
- 3 Car Garage
- Basement Garage
- Parking Available
- Side Facing Garage
- Garage Door Opener
- Off-Street Parking
Property Views
- Mountain Views
- Countryside Views
Home Design
- Traditional Architecture
- Brick Exterior Construction
- Frame Construction
Interior Spaces
- 5,201 Sq Ft Home
- Wired For Data
- Cathedral Ceiling
- Gas Log Fireplace
- Vinyl Clad Windows
- Great Room
- Family Room
- Formal Dining Room
- Home Office
- Recreation Room
- Storage
- Finished Basement
- Walk-Out Basement
Kitchen
- Eat-In Kitchen
- Walk-In Pantry
- Self-Cleaning Oven
- Gas Cooktop
- Microwave
- Dishwasher
- Kitchen Island
Flooring
- Wood
- Laminate
- Tile
Bedrooms and Bathrooms
- 4 Bedrooms
- Primary Bedroom on Main
- Walk-In Closet
- Walk-in Shower
Laundry
- Laundry Room
- Washer and Dryer Hookup
Outdoor Features
- Deck
- Covered Patio or Porch
- Storm Cellar or Shelter
Schools
- Sevierville Primary Elementary School
- Seymour Middle School
- Seymour High School
Utilities
- Central Heating and Cooling System
- Heat Pump System
- Tankless Water Heater
- Septic Tank
Community Details
- No Home Owners Association
- Magnolia Manor Subdivision
Listing and Financial Details
- Assessor Parcel Number 034N E 009.00
Map
Home Values in the Area
Average Home Value in this Area
Property History
| Date | Event | Price | List to Sale | Price per Sq Ft |
|---|---|---|---|---|
| 06/21/2025 06/21/25 | For Sale | $1,500,000 | -- | $288 / Sq Ft |
Source: East Tennessee REALTORS® MLS
MLS Number: 1305561
- Lot 34 Pioneer Dr
- 816 Vigil Dr
- 605 Horseshoe Ln
- 0 Sundial Ln
- 0 Golden Harvest Cir
- 850 Trinity View Cir
- 730 Deep Woods Ln
- 0 W Union Valley Rd
- 129 Huskey Cir
- 865 Wade Rd
- 1207 Fagley Dr
- 903 Amy St
- 1108 Estates Dr
- 1063 Boyds Creek Hwy
- 320 Chilhowee School Rd
- 121 N Shiloh Rd
- 534 Boyds Creek Hwy
- 951 Newell Cir
- 809 Reagan View Ln
- 1161 Boyds Creek Hwy
- 217 Apple St
- 11647 Chapman Hwy
- 1851 Pine Ridge Rd
- 728 Pleasant Valley Rd
- 920 Dayton Dr
- 2629 Southwinds Cir
- 328 Contentment Ln
- 1908 Heather Lea Dr
- 3009 Cox Ln Unit A
- 1736 Walnut Hill Ln Unit ID1266892P
- 618 W Governor John Sevier Hwy
- 7633 Dupree Rd
- 129 Longvale Dr
- 7207 Remagen Ln
- 1019 Whites School Rd Unit ID1226185P
- 7017 Remagen Ln
- 6520 Jackie Ln
- 1719 Wood Song Ln
- 1763 Strawberry Meadows Way
- 6033 Sunbeam Ln
