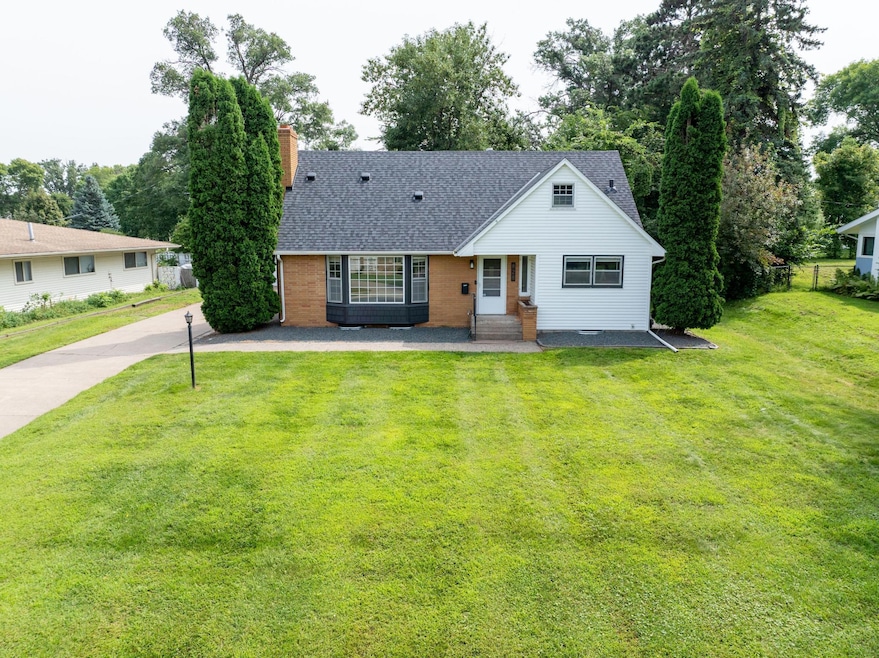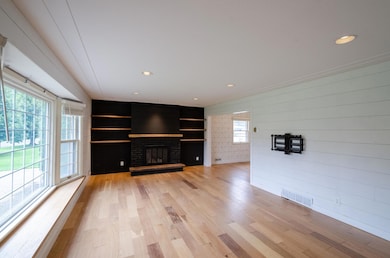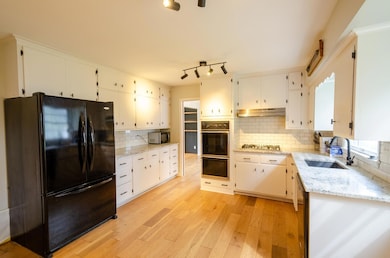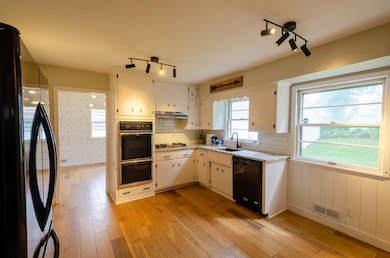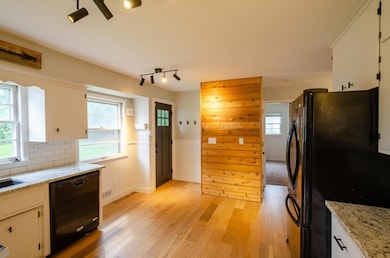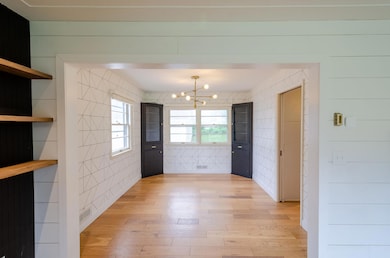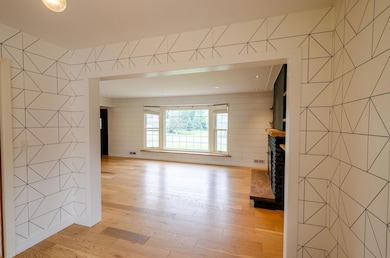828 Cypress St S Cambridge, MN 55008
Estimated payment $2,039/month
Highlights
- Family Room with Fireplace
- Game Room
- Forced Air Heating and Cooling System
- No HOA
- The kitchen features windows
- Dining Room
About This Home
Welcome to 828 Cypress Street, where modern elegance meets vintage charm in the heart of Cambridge, MN. This stunning home boasts 4 bedrooms and 3 bathrooms, offering ample space for comfortable living.
Step inside to discover a seamless blend of contemporary updates and classic details. The hardwood floors flow throughout the main living areas, creating a warm and inviting atmosphere. The open-concept layout is perfect for entertaining, while cozy bedrooms provide a peaceful retreat. Outside, a detached garage offers convenient parking and storage. This home is just moments away from local amenities. Including parks and schools. Don't miss your chance to own this exceptional property that perfectly balances style, comfort, and convenience.
Home Details
Home Type
- Single Family
Est. Annual Taxes
- $4,366
Year Built
- Built in 1962
Lot Details
- 10,890 Sq Ft Lot
- Lot Dimensions are 118x90x124x90
- Wood Fence
- Few Trees
Parking
- 2 Car Garage
- Garage Door Opener
Home Design
- Wood Siding
- Shake Siding
- Vinyl Siding
Interior Spaces
- 1.5-Story Property
- Wood Burning Fireplace
- Brick Fireplace
- Gas Fireplace
- Family Room with Fireplace
- 2 Fireplaces
- Living Room with Fireplace
- Dining Room
- Game Room
- Dryer
Kitchen
- Built-In Oven
- Cooktop
- Microwave
- Dishwasher
- Disposal
- The kitchen features windows
Bedrooms and Bathrooms
- 4 Bedrooms
Finished Basement
- Basement Fills Entire Space Under The House
- Drain
- Block Basement Construction
- Basement Storage
Utilities
- Forced Air Heating and Cooling System
- Vented Exhaust Fan
- Gas Water Heater
Community Details
- No Home Owners Association
- Oak Heights Subdivision
Listing and Financial Details
- Assessor Parcel Number 150670180
Map
Home Values in the Area
Average Home Value in this Area
Tax History
| Year | Tax Paid | Tax Assessment Tax Assessment Total Assessment is a certain percentage of the fair market value that is determined by local assessors to be the total taxable value of land and additions on the property. | Land | Improvement |
|---|---|---|---|---|
| 2025 | $4,366 | $301,500 | $21,800 | $279,700 |
| 2024 | $4,538 | $311,300 | $19,100 | $292,200 |
| 2023 | $3,230 | $311,300 | $19,100 | $292,200 |
| 2022 | $3,272 | $225,300 | $19,100 | $206,200 |
| 2021 | $3,144 | $201,000 | $19,100 | $181,900 |
| 2020 | $2,974 | $194,800 | $19,100 | $175,700 |
| 2019 | $2,642 | $184,800 | $0 | $0 |
| 2018 | $1,962 | $99,600 | $0 | $0 |
| 2016 | $2,592 | $0 | $0 | $0 |
| 2015 | $2,624 | $0 | $0 | $0 |
| 2014 | -- | $0 | $0 | $0 |
| 2013 | -- | $0 | $0 | $0 |
Property History
| Date | Event | Price | List to Sale | Price per Sq Ft |
|---|---|---|---|---|
| 10/09/2025 10/09/25 | Price Changed | $317,900 | -1.5% | $136 / Sq Ft |
| 09/22/2025 09/22/25 | Price Changed | $322,900 | -0.3% | $138 / Sq Ft |
| 08/25/2025 08/25/25 | Price Changed | $323,900 | -1.8% | $139 / Sq Ft |
| 08/15/2025 08/15/25 | For Sale | $329,900 | -- | $141 / Sq Ft |
Purchase History
| Date | Type | Sale Price | Title Company |
|---|---|---|---|
| Warranty Deed | -- | None Available |
Mortgage History
| Date | Status | Loan Amount | Loan Type |
|---|---|---|---|
| Open | $181 | Purchase Money Mortgage |
Source: NorthstarMLS
MLS Number: 6769699
APN: 15.067.0180
- 1150 Dellwood St S Unit 306
- 521 3rd Ave SW
- 100 11th Ave SE
- 1010 Garfield St S
- 912 Garfield St S
- TBD Garfield St S
- 1140 Carriage Hills Dr S
- 222 Birch St N
- 741 Joes Lake Rd SE
- XXXX 3rd Ave NE
- 338 Birch St N
- 410 Ashland St N
- 2100 Cleveland Ln S
- 640 21st Pine Ln
- 2108 Cleveland Ln S
- 340 21st Ave SW
- 2117 Cleveland Ln S
- 2117 Cleveland Way S
- 2121 Cleveland Way S
- 805 18th Ave SE
- 1155 Dellwood St S
- 1360 Adams St S
- 355 Horseshoe Dr
- 601 17th Ave SW
- 133 Birch St N
- 109 19th Ave SE
- 1920 Old Main St S
- 2117 Cleveland Ln S
- 1101 Pioneer Trail SE
- 1000 Opportunity Blvd S
- 1906 6th Ln SE
- 1955 10th Ave SE
- 2020 4th Ln SE
- 2030 4th Ln SE
- 2100 4th Ln SE
- 2415 319th Ln NE
- 2130 4th Ln SE
- 2200 4th Ln SE
- 906 Taft St S
- 2339 8th Ln SE
