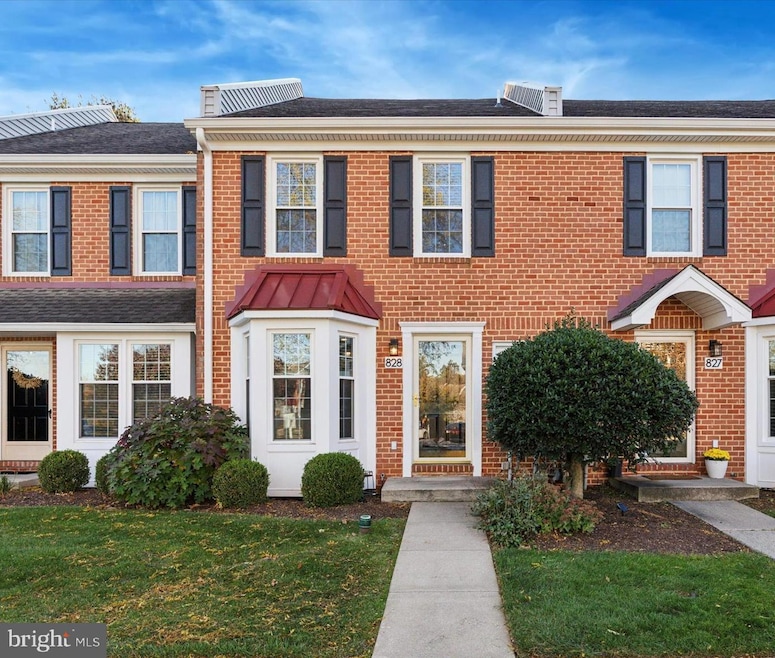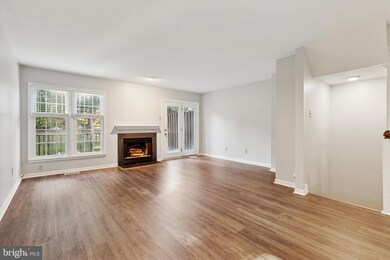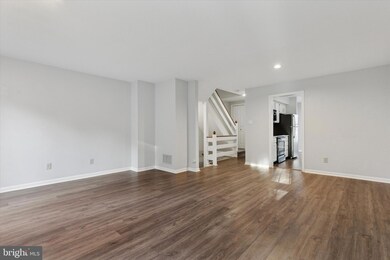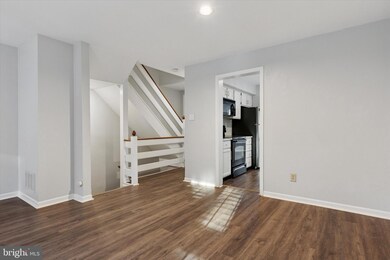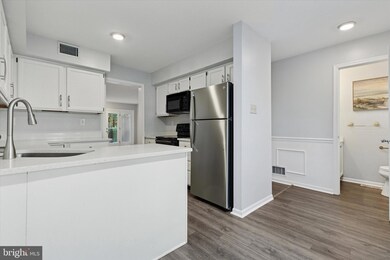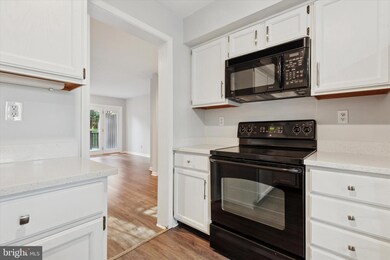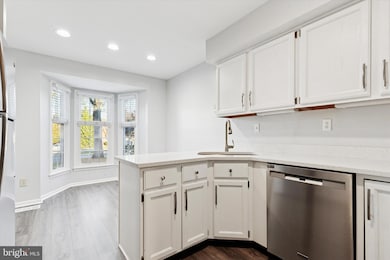828 Durant Ct Unit 10 West Chester, PA 19380
Estimated payment $2,985/month
Highlights
- Deck
- Traditional Architecture
- Tile or Brick Flooring
- Exton Elementary School Rated A
- Community Pool
- Forced Air Heating and Cooling System
About This Home
Welcome to 828 Durant Court, located on one of the most sought-after courts in Exton Station, this beautifully maintained townhome offers comfort, style, and maintenance-free living. Step inside to find fresh paint and luxury vinyl plank flooring throughout the main level. The breakfast room, featuring a bay window and opens to the gourmet kitchen which includes white cabinetry, granite countertops, and ample counter and cabinet space. The kitchen flows seamlessly into the spacious living room/dining space, complete with a wood-burning fireplace and french door leading to a Trex deck—perfect for relaxing or entertaining. Upstairs, the primary bedroom offers generous closet space, ceiling fan and a private ensuite bath with a stall shower. The second bedroom is bright and spacious, conveniently located near the hall bath with a tub/shower combo. The third-floor loft provides incredible flexibility—ideal as a third bedroom, home office, or playroom. The finished basement adds additional living space and includes the laundry area plus an unfinished section for storage. Enjoy the benefits of low-maintenance living, with lawn care and snow removal covered by the HOA. Community amenities include a pool, clubhouse, basketball and tennis courts, playground and scenic walking trails. Don’t miss your chance to call this beautiful townhome home—schedule your showing today!
Listing Agent
(484) 266-7451 bradmoorewc@gmail.com KW Greater West Chester License #RS312630 Listed on: 10/24/2025

Townhouse Details
Home Type
- Townhome
Est. Annual Taxes
- $3,534
Year Built
- Built in 1989
Lot Details
- 792 Sq Ft Lot
- Property is in excellent condition
HOA Fees
- $409 Monthly HOA Fees
Parking
- Parking Lot
Home Design
- Traditional Architecture
- Brick Exterior Construction
- Concrete Perimeter Foundation
Interior Spaces
- 1,600 Sq Ft Home
- Property has 3 Levels
- Wood Burning Fireplace
- Finished Basement
Kitchen
- Electric Oven or Range
- Microwave
- Dishwasher
Flooring
- Carpet
- Tile or Brick
- Luxury Vinyl Plank Tile
Bedrooms and Bathrooms
- 3 Bedrooms
Laundry
- Laundry on upper level
- Dryer
- Washer
Outdoor Features
- Deck
Utilities
- Forced Air Heating and Cooling System
- 200+ Amp Service
- Natural Gas Water Heater
Listing and Financial Details
- Tax Lot 0825
- Assessor Parcel Number 41-05 -0825
Community Details
Overview
- $2,400 Capital Contribution Fee
- Association fees include snow removal, common area maintenance, pool(s), trash
- Camco HOA
- Exton Station Subdivision
Recreation
- Community Pool
Map
Home Values in the Area
Average Home Value in this Area
Tax History
| Year | Tax Paid | Tax Assessment Tax Assessment Total Assessment is a certain percentage of the fair market value that is determined by local assessors to be the total taxable value of land and additions on the property. | Land | Improvement |
|---|---|---|---|---|
| 2025 | $3,353 | $115,680 | $20,250 | $95,430 |
| 2024 | $3,353 | $115,680 | $20,250 | $95,430 |
| 2023 | $3,205 | $115,680 | $20,250 | $95,430 |
| 2022 | $3,161 | $115,680 | $20,250 | $95,430 |
| 2021 | $3,115 | $115,680 | $20,250 | $95,430 |
| 2020 | $3,094 | $115,680 | $20,250 | $95,430 |
| 2019 | $3,049 | $115,680 | $20,250 | $95,430 |
| 2018 | $2,981 | $115,680 | $20,250 | $95,430 |
| 2017 | $2,914 | $115,680 | $20,250 | $95,430 |
| 2016 | $2,443 | $115,680 | $20,250 | $95,430 |
| 2015 | $2,443 | $115,680 | $20,250 | $95,430 |
| 2014 | $2,443 | $115,680 | $20,250 | $95,430 |
Property History
| Date | Event | Price | List to Sale | Price per Sq Ft |
|---|---|---|---|---|
| 10/29/2025 10/29/25 | Pending | -- | -- | -- |
| 10/24/2025 10/24/25 | For Sale | $435,000 | -- | $272 / Sq Ft |
Purchase History
| Date | Type | Sale Price | Title Company |
|---|---|---|---|
| Deed | $274,900 | None Available | |
| Interfamily Deed Transfer | -- | -- | |
| Deed | $114,000 | -- |
Mortgage History
| Date | Status | Loan Amount | Loan Type |
|---|---|---|---|
| Previous Owner | $140,000 | Fannie Mae Freddie Mac | |
| Previous Owner | $113,702 | FHA |
Source: Bright MLS
MLS Number: PACT2111114
APN: 41-005-0825.0000
- 751 Chessie Ct Unit 48
- 706 Chessie Ct Unit 3
- 431 Lynetree Dr
- 596 Coach Hill Ct Unit C
- 603 Coach Hill Ct Unit B
- 1406 Timber Mill Ln
- 1409 Timber Mill Ln
- 108 Mountain View Dr
- 316 Longs Peak Way
- 1492 Conifer Dr
- 1402 Redwood Ct Unit 57
- 415 Anglesey Terrace
- 831 E Cub Hunt Ln
- 456 Cardigan Terrace Unit 456
- Monaco Plan at Exton Walk Luxury Singles
- Santorini Plan at Exton Walk Luxury Singles
- 218 Hendricks Ave
- 1354 Old Pottstown Pike
- Magnolia Plan at The Woodlands at Brandywine
- Savannah Plan at The Woodlands at Brandywine
