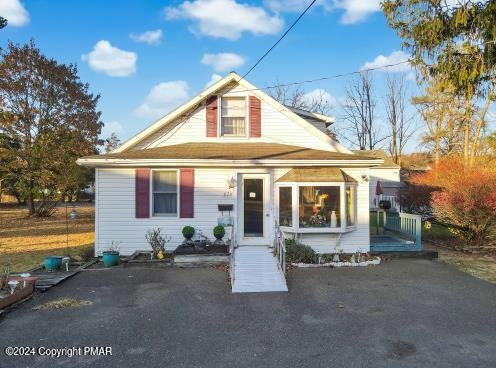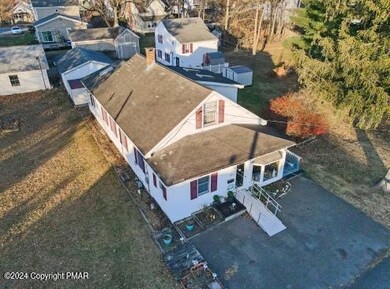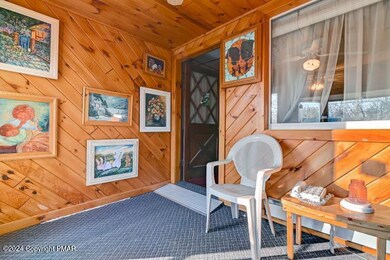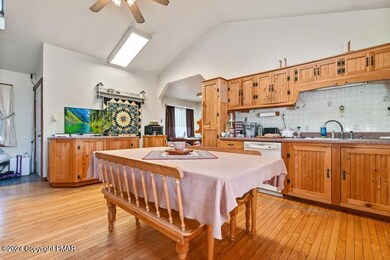
828 Fairview Ave Stroudsburg, PA 18360
Highlights
- Wood Flooring
- Eat-In Kitchen
- Living Room
- No HOA
- Cooling System Mounted In Outer Wall Opening
- Laundry Room
About This Home
As of April 2025SHORT SALE APPROVED FOR REDUCTION! Bank has approved 95% of value for any Repairs. $242,250. Appraised Value done 2-25. Beautiful Ranch Home in Desirable Location! Close To All Major Highways,80,209,611 & 33. Stroudsburg School District, Close to Shopping, Schools, Restaurants, Appointments, Wineries Entertainment & All Pocono Attractions. 3 Bedrooms, Sunroom with Slider onto Deck. Heated Garage Seller Uses for Crafts, Shed, & Fence. This home features Natural Gas Heat, Amazing Eat in Kitchen with Cathedral Ceiling & Skylight, Real Hardwood Floors. A Great Gathering Place for All, Formal Dining Room, Laundry Room on Main Floor, Large Living Room. 2 Bedrooms Also on Main Floor. Upstairs Is a Large Beautiful 3rd Bedroom/ Family Room, Cathedral Ceiling & Skylights. Floor Plans Attached with Photos, Low Taxes, Not in an HOA! Schedule Today!!!
Last Agent to Sell the Property
Keller Williams Real Estate - Stroudsburg License #RS306837 Listed on: 03/07/2025

Home Details
Home Type
- Single Family
Est. Annual Taxes
- $3,397
Year Built
- Built in 1933
Lot Details
- 4,356 Sq Ft Lot
- Level Lot
- Cleared Lot
Parking
- 1 Car Garage
- Driveway
- 3 Open Parking Spaces
Home Design
- Fiberglass Roof
- Asphalt Roof
- Vinyl Siding
Interior Spaces
- 1,450 Sq Ft Home
- 1-Story Property
- Ceiling Fan
- Living Room
- Dining Room
Kitchen
- Eat-In Kitchen
- Electric Range
- Dishwasher
Flooring
- Wood
- Carpet
- Linoleum
Bedrooms and Bathrooms
- 3 Bedrooms
- 1 Full Bathroom
Laundry
- Laundry Room
- Laundry on main level
- Dryer
- Washer
Utilities
- Cooling System Mounted In Outer Wall Opening
- Cooling System Mounted To A Wall/Window
- Heating System Uses Natural Gas
- Electric Water Heater
Community Details
- No Home Owners Association
Listing and Financial Details
- Short Sale
- Assessor Parcel Number 17.12.1.36
Ownership History
Purchase Details
Home Financials for this Owner
Home Financials are based on the most recent Mortgage that was taken out on this home.Purchase Details
Similar Homes in Stroudsburg, PA
Home Values in the Area
Average Home Value in this Area
Purchase History
| Date | Type | Sale Price | Title Company |
|---|---|---|---|
| Deed | $243,000 | Keystone Premier Settlement Se | |
| Deed | $243,000 | Keystone Premier Settlement Se | |
| Deed | $44,000 | -- |
Mortgage History
| Date | Status | Loan Amount | Loan Type |
|---|---|---|---|
| Open | $145,800 | New Conventional | |
| Closed | $145,800 | New Conventional | |
| Previous Owner | $255,000 | Reverse Mortgage Home Equity Conversion Mortgage | |
| Previous Owner | $5,169 | Unknown |
Property History
| Date | Event | Price | Change | Sq Ft Price |
|---|---|---|---|---|
| 04/23/2025 04/23/25 | Sold | $243,000 | +0.3% | $168 / Sq Ft |
| 03/26/2025 03/26/25 | Pending | -- | -- | -- |
| 03/25/2025 03/25/25 | Price Changed | $242,250 | -5.0% | $167 / Sq Ft |
| 03/07/2025 03/07/25 | For Sale | $255,000 | 0.0% | $176 / Sq Ft |
| 03/07/2025 03/07/25 | Price Changed | $255,000 | +2.0% | $176 / Sq Ft |
| 01/02/2025 01/02/25 | Pending | -- | -- | -- |
| 12/18/2024 12/18/24 | Price Changed | $249,900 | -2.0% | $172 / Sq Ft |
| 12/10/2024 12/10/24 | Price Changed | $254,900 | -1.9% | $176 / Sq Ft |
| 11/27/2024 11/27/24 | Price Changed | $259,900 | -3.7% | $179 / Sq Ft |
| 11/08/2024 11/08/24 | For Sale | $269,900 | -- | $186 / Sq Ft |
Tax History Compared to Growth
Tax History
| Year | Tax Paid | Tax Assessment Tax Assessment Total Assessment is a certain percentage of the fair market value that is determined by local assessors to be the total taxable value of land and additions on the property. | Land | Improvement |
|---|---|---|---|---|
| 2025 | $820 | $99,470 | $15,000 | $84,470 |
| 2024 | $671 | $99,470 | $15,000 | $84,470 |
| 2023 | $3,320 | $99,470 | $15,000 | $84,470 |
| 2022 | $3,390 | $99,470 | $15,000 | $84,470 |
| 2021 | $3,286 | $99,470 | $15,000 | $84,470 |
| 2020 | $2,860 | $99,470 | $15,000 | $84,470 |
| 2019 | $2,396 | $12,710 | $3,500 | $9,210 |
| 2018 | $2,557 | $12,710 | $3,500 | $9,210 |
| 2017 | $2,557 | $12,710 | $3,500 | $9,210 |
| 2016 | $481 | $12,710 | $3,500 | $9,210 |
| 2015 | -- | $12,710 | $3,500 | $9,210 |
| 2014 | -- | $12,710 | $3,500 | $9,210 |
Agents Affiliated with this Home
-
Sonia Kern
S
Seller's Agent in 2025
Sonia Kern
Keller Williams Real Estate - Stroudsburg
(570) 269-4103
5 in this area
76 Total Sales
-
Choice Realty Group Team
C
Buyer's Agent in 2025
Choice Realty Group Team
Keller Williams Real Estate - Northampton Co
(702) 715-1519
1 in this area
20 Total Sales
Map
Source: Pocono Mountains Association of REALTORS®
MLS Number: PM-120170
APN: 17.12.1.36
- 810 Church St
- 840 Columbus Ave
- 212 Kims Way Unit 212
- 938 Chipperfield Dr
- Lot 7 Edgemont Dr
- LOT Edgemont Rd
- Lot 5 Edgemont Rd
- Lot 6 Edgemont Rd
- 469 Edgemont Rd
- 7112 Howell Terrace
- 7136 Howell Terrace
- 1198 W Main St
- Lot 4 Northgate Rd
- 0 Werkheiser Ln Unit PM-121046
- 0 Werkheiser Ln Unit PAMR2003624
- 112 Sweetfern Rd
- 1031 Red Maple Ln
- 108 Holmgren Dr
- 107 Holmgren Dr
- 22 Fetherman St






