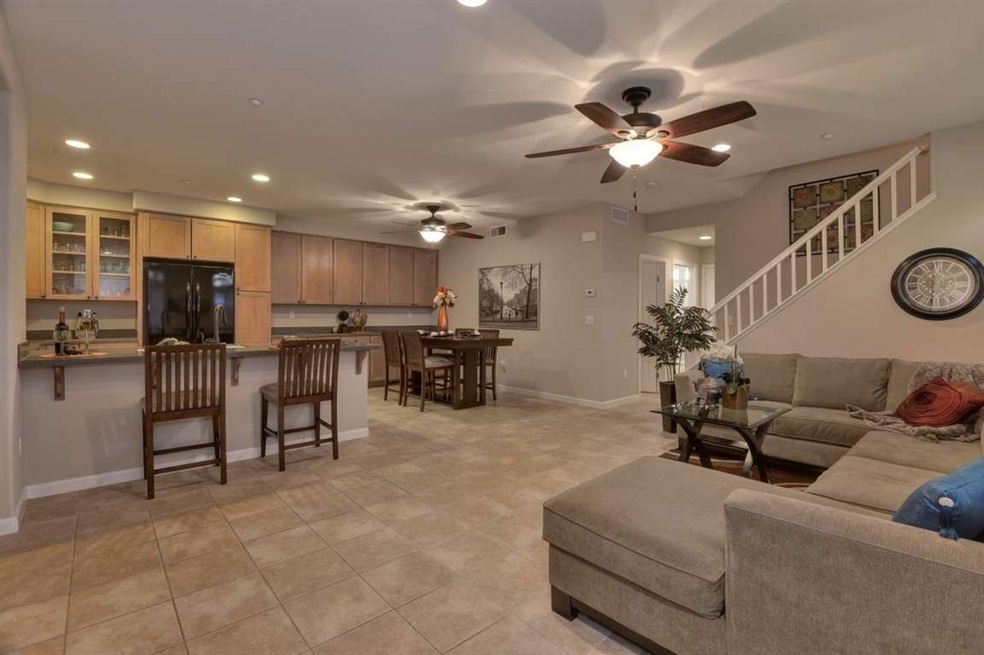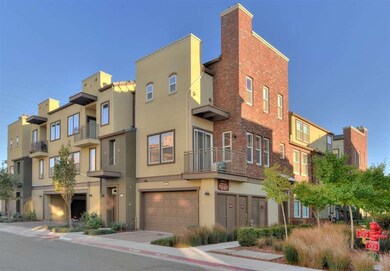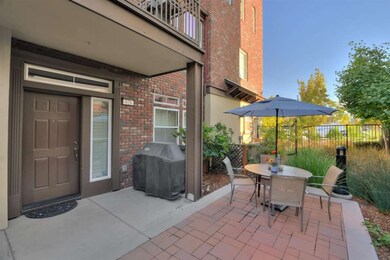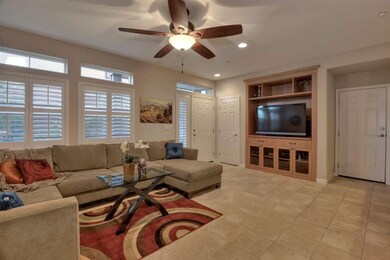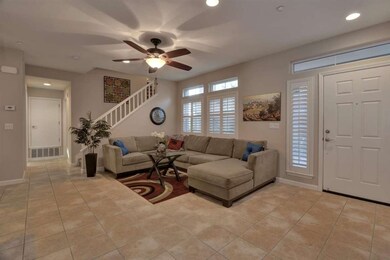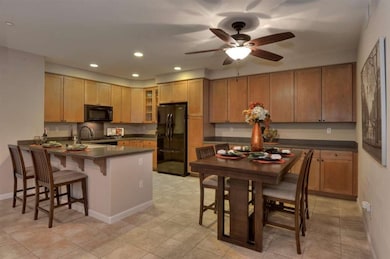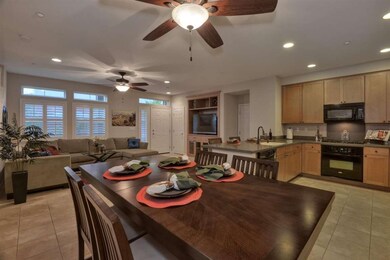
828 Gaspar Vista Unit 517 San Jose, CA 95126
Buena Vista NeighborhoodEstimated Value: $863,000 - $1,030,000
Highlights
- High Ceiling
- Balcony
- Double Pane Windows
- Corian Countertops
- Open to Family Room
- 2-minute walk to O'Connor Park
About This Home
As of January 2016A newer townhome build in 2009 in the historic Del Monte Cannery location. Modern ground level floor-plan, two master suites. Features high ceilings, attached garage, and inside laundry room. Lots of storage. Abundant natural light. Brand New Del Monte Park across the street features picnic area, kids play structure, and dog parks. Walking distance to downtown Willow Glen and Downtown San Jose
Last Agent to Sell the Property
Intero Real Estate Services License #01917854 Listed on: 11/14/2015

Last Buyer's Agent
Eileen Parks
Parks Realty License #00953529
Townhouse Details
Home Type
- Townhome
Est. Annual Taxes
- $9,814
Year Built
- Built in 2009
Lot Details
- Sprinklers on Timer
Parking
- 1 Car Garage
- Lighted Parking
- Garage Door Opener
- Guest Parking
Home Design
- Slab Foundation
- Ceiling Insulation
- Tile Roof
Interior Spaces
- 1,335 Sq Ft Home
- High Ceiling
- Ceiling Fan
- Double Pane Windows
Kitchen
- Open to Family Room
- Eat-In Kitchen
- Breakfast Bar
- Built-In Oven
- Gas Cooktop
- Microwave
- Dishwasher
- ENERGY STAR Qualified Appliances
- Corian Countertops
- Disposal
Flooring
- Carpet
- Tile
Bedrooms and Bathrooms
- 2 Bedrooms
- Walk-In Closet
- Dual Sinks
- Bathtub Includes Tile Surround
- Garden Bath
- Walk-in Shower
Laundry
- Laundry Room
- Washer and Dryer
Home Security
Outdoor Features
- Balcony
- Barbecue Area
Utilities
- Forced Air Heating and Cooling System
- Vented Exhaust Fan
- Thermostat
- Satellite Dish
Listing and Financial Details
- Assessor Parcel Number 264-75-076
Community Details
Overview
- Property has a Home Owners Association
- Association fees include common area electricity, decks, exterior painting, fencing, insurance - common area, landscaping / gardening, maintenance - common area, maintenance - road, management fee, reserves, roof
- 383 Units
- Monte Vista HOA
- Built by Monte Vista
- Greenbelt
Security
- Fire Sprinkler System
Ownership History
Purchase Details
Purchase Details
Home Financials for this Owner
Home Financials are based on the most recent Mortgage that was taken out on this home.Purchase Details
Home Financials for this Owner
Home Financials are based on the most recent Mortgage that was taken out on this home.Purchase Details
Home Financials for this Owner
Home Financials are based on the most recent Mortgage that was taken out on this home.Similar Homes in San Jose, CA
Home Values in the Area
Average Home Value in this Area
Purchase History
| Date | Buyer | Sale Price | Title Company |
|---|---|---|---|
| Oberle Family Trust | -- | Watson & Machado Llp | |
| Oberle Malley | -- | First American Title Ins Co | |
| Driscoll Luttringer Malley | $639,000 | Orange Coast Title Co Norcal | |
| Kenny Nancy | $473,000 | First American Title Company |
Mortgage History
| Date | Status | Borrower | Loan Amount |
|---|---|---|---|
| Previous Owner | Oberle Malley | $483,000 | |
| Previous Owner | Driscoll Luttringer Malley | $511,200 | |
| Previous Owner | Kenny Nancy | $417,000 | |
| Previous Owner | Kenny Nancy | $408,000 | |
| Previous Owner | Kenny Nancy | $410,000 | |
| Previous Owner | Kenny Nancy | $464,191 |
Property History
| Date | Event | Price | Change | Sq Ft Price |
|---|---|---|---|---|
| 01/07/2016 01/07/16 | Sold | $639,000 | 0.0% | $479 / Sq Ft |
| 11/19/2015 11/19/15 | Pending | -- | -- | -- |
| 11/14/2015 11/14/15 | For Sale | $639,000 | -- | $479 / Sq Ft |
Tax History Compared to Growth
Tax History
| Year | Tax Paid | Tax Assessment Tax Assessment Total Assessment is a certain percentage of the fair market value that is determined by local assessors to be the total taxable value of land and additions on the property. | Land | Improvement |
|---|---|---|---|---|
| 2024 | $9,814 | $741,608 | $370,804 | $370,804 |
| 2023 | $9,629 | $727,068 | $363,534 | $363,534 |
| 2022 | $9,547 | $712,812 | $356,406 | $356,406 |
| 2021 | $9,350 | $698,836 | $349,418 | $349,418 |
| 2020 | $9,041 | $691,672 | $345,836 | $345,836 |
| 2019 | $8,843 | $678,110 | $339,055 | $339,055 |
| 2018 | $8,752 | $664,814 | $332,407 | $332,407 |
| 2017 | $8,680 | $651,780 | $325,890 | $325,890 |
| 2016 | $6,972 | $511,906 | $255,953 | $255,953 |
| 2015 | $6,926 | $504,218 | $252,109 | $252,109 |
| 2014 | $6,254 | $479,000 | $239,500 | $239,500 |
Agents Affiliated with this Home
-
Justin Carrow

Seller's Agent in 2016
Justin Carrow
Intero Real Estate Services
(408) 687-3460
22 in this area
136 Total Sales
-
Andy Tse

Seller Co-Listing Agent in 2016
Andy Tse
Intero Real Estate Services
(408) 807-8808
829 Total Sales
-

Buyer's Agent in 2016
Eileen Parks
Parks Realty
Map
Source: MLSListings
MLS Number: ML81522609
APN: 264-75-076
- 835 Gaspar Vista
- 809 Auzerais Ave Unit 209
- 809 Auzerais Ave Unit 341
- 809 Auzerais Ave Unit 454
- 502 Hannah St
- 337 Bautista Place
- 311 Bautista Place
- 546 Bird Ave
- 1024 Parkinson Ct
- 947 Park Ave
- 265 Kentdale Place
- 235 Laurel Grove Ln
- 853 Georgetown Place Unit 803
- 158 Sunol St Unit 1605
- 218 Grayson Terrace
- 1310 Saddle Rack St Unit 352
- 1310 Saddle Rack St Unit 234
- 523 Hull Ave
- 120 Sunol St
- 470 Jerome St
- 828 Gaspar Vista Unit 517
- 832 Gaspar Vista Unit 519
- 824 Gaspar Vista
- 836 Gaspar Vista Unit 520
- 874 Gaspar Vista
- 820 Gaspar Vista Unit 516
- 870 Gaspar Vista
- 800 Gaspar Vista
- 812 Gaspar Vista Unit M4
- 812 Gaspar Vista
- 816 Gaspar Vista Unit 816
- 870 Font Terrace Unit 566
- 914 Gaspar Vista Unit 503
- 874 Font Terrace
- 808 Gaspar Vista Unit 523
- 850 Gaspar Vista
- 858 Gaspar Vista
- 804 Gaspar Vista Unit 522
- 854 Gaspar Vista
- 855 Gaspar Vista
