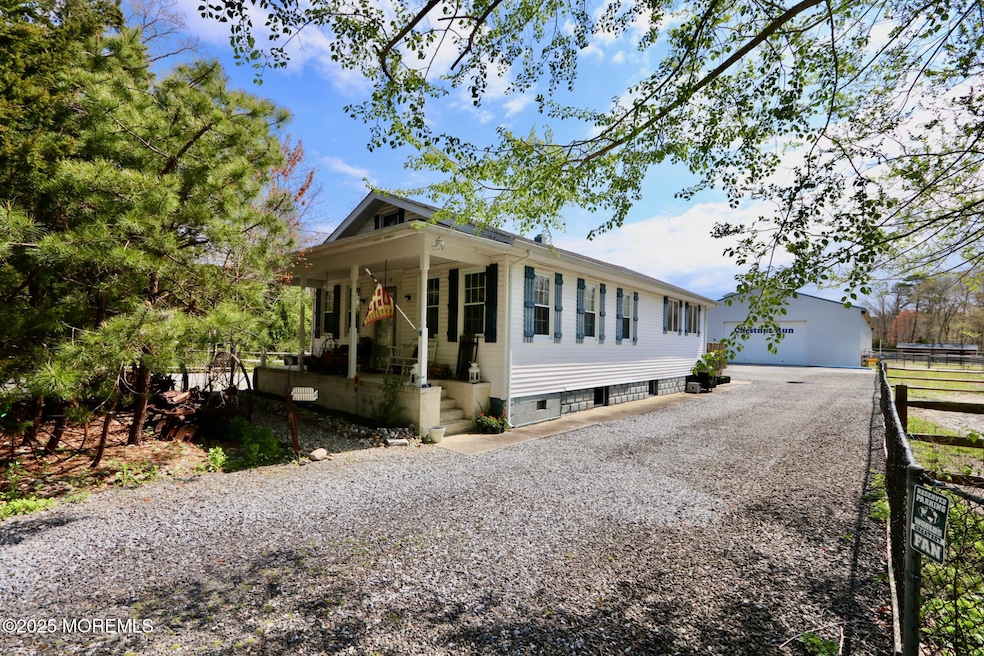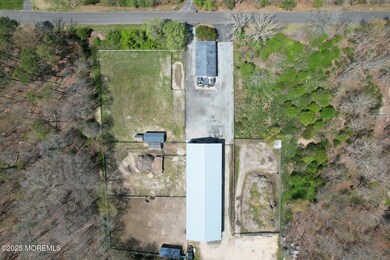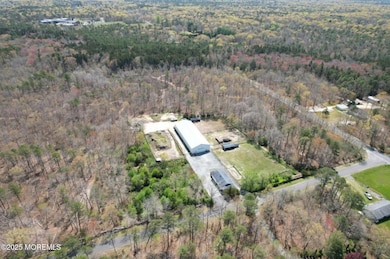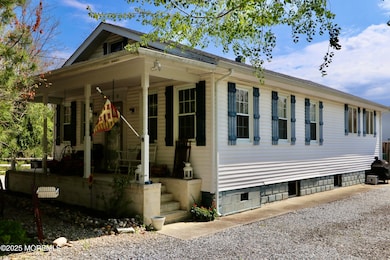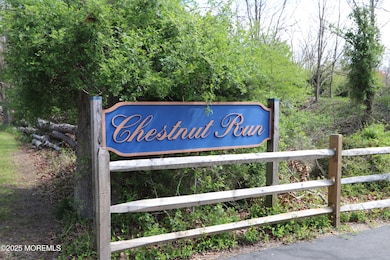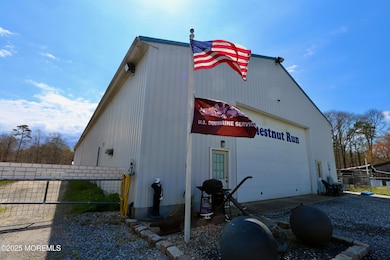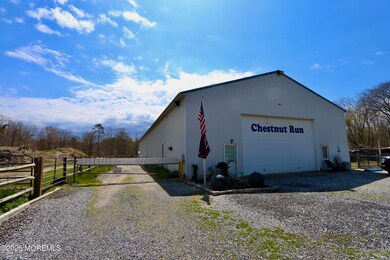828 Harrison Ave Mays Landing, NJ 08330
Estimated payment $23,757/month
Highlights
- 23.8 Acre Lot
- Deck
- Wooded Lot
- Absegami High School Rated A-
- Wood Burning Stove
- 1 Fireplace
About This Home
A Rare Equestrian Estate! Discover this exceptional 23.8-acre equestrian estate, which includes three contiguous subdivided wooded lots, all set in a picturesque countryside—ideal for equestrian living or business use. This unique property includes a charming country-style ranch home with two bedrooms, a cozy wood-burning stove, a sunroom, and modern comforts such as central AC and a jacuzzi tub. For horse enthusiasts, the farm offers two barns with stalls, tack rooms, an exercise arena, three pastures, and miles of scenic riding trails. Additionally, a spacious 7,200 SF commercial-use building with 864 SF of office space, a workshop, and industrial amenities presents endless possibilities for business operations or expansion. Enjoy low taxes (under $8,000) and prime accessibility to Atlantic City, major highways, shopping, and dining. Whether you're seeking a peaceful homestead or a thriving equestrian venture, this one-of-a-kind property is ready for you. Request full supplemental details to explore everything this remarkable estate offers. Schedule your private tour today!
Home Details
Home Type
- Single Family
Est. Annual Taxes
- $5,932
Year Built
- Built in 1900
Lot Details
- 23.8 Acre Lot
- Fenced
- Oversized Lot
- Wooded Lot
- Landscaped with Trees
Home Design
- Shingle Roof
- Vinyl Siding
Interior Spaces
- 1,215 Sq Ft Home
- 1-Story Property
- 1 Fireplace
- Wood Burning Stove
- Sliding Doors
- Living Room
- Home Office
- Wall to Wall Carpet
- Pull Down Stairs to Attic
- Unfinished Basement
Kitchen
- Stove
- Granite Countertops
Bedrooms and Bathrooms
- 2 Bedrooms
- 1 Full Bathroom
Parking
- Oversized Parking
- Circular Driveway
- Gravel Driveway
- Paved Parking
Outdoor Features
- Deck
- Shed
- Storage Shed
- Outbuilding
Utilities
- Forced Air Heating and Cooling System
- Heating System Uses Oil Above Ground
- Well
- Electric Water Heater
- Septic System
Additional Features
- Horse or Livestock Barn
- Run-In Shed
Community Details
- No Home Owners Association
Listing and Financial Details
- Exclusions: personal belongings, equipment
- Assessor Parcel Number 12-01305-0000-00009-05
Map
Home Values in the Area
Average Home Value in this Area
Tax History
| Year | Tax Paid | Tax Assessment Tax Assessment Total Assessment is a certain percentage of the fair market value that is determined by local assessors to be the total taxable value of land and additions on the property. | Land | Improvement |
|---|---|---|---|---|
| 2024 | $5,932 | $172,900 | $56,200 | $116,700 |
| 2023 | $5,578 | $172,900 | $56,200 | $116,700 |
| 2022 | $5,578 | $172,900 | $56,200 | $116,700 |
| 2021 | $5,566 | $172,900 | $56,200 | $116,700 |
| 2020 | $5,566 | $172,900 | $56,200 | $116,700 |
| 2019 | $5,579 | $172,900 | $56,200 | $116,700 |
| 2018 | $5,384 | $172,900 | $56,200 | $116,700 |
| 2017 | $5,299 | $172,900 | $56,200 | $116,700 |
| 2016 | $5,151 | $172,900 | $56,200 | $116,700 |
| 2015 | $4,956 | $180,900 | $64,200 | $116,700 |
| 2014 | $4,962 | $198,400 | $75,200 | $123,200 |
Property History
| Date | Event | Price | Change | Sq Ft Price |
|---|---|---|---|---|
| 03/10/2025 03/10/25 | For Sale | $4,200,000 | 0.0% | $3,457 / Sq Ft |
| 03/10/2025 03/10/25 | For Sale | $4,200,000 | 0.0% | $3,457 / Sq Ft |
| 08/09/2022 08/09/22 | Rented | $1,800 | 0.0% | -- |
| 08/04/2022 08/04/22 | For Rent | $1,800 | +12.5% | -- |
| 12/01/2019 12/01/19 | Rented | -- | -- | -- |
| 10/01/2019 10/01/19 | For Rent | $1,600 | -- | -- |
Purchase History
| Date | Type | Sale Price | Title Company |
|---|---|---|---|
| Interfamily Deed Transfer | -- | None Available |
Mortgage History
| Date | Status | Loan Amount | Loan Type |
|---|---|---|---|
| Closed | $159,000 | Credit Line Revolving | |
| Closed | $125,000 | Credit Line Revolving | |
| Closed | $15,686 | Unknown | |
| Closed | $22,000 | Credit Line Revolving |
Source: MOREMLS (Monmouth Ocean Regional REALTORS®)
MLS Number: 22506643
APN: 12-01305-0000-00009-05
- 0 Harbor Ave
- 3 Atlas Lane Rd
- 172 Pine Ave
- 26 Atlas Lane Rd
- 411 Dogwood Ave
- 213 Booker Ave
- 1059 Ocean Heights Ave
- 1059 Ocean Heights Ave Unit 1020
- 103 Galleria Dr
- 47 Buck Rd
- 41 Buck Rd
- 4465 Ocean Heights Ave
- 122 Carver Ave
- 124 Meadow Cir
- 70 Galleria Dr
- 6035 W Jersey Ave
- 9 Saddleridge Ln
- 55 Atlas Lane Rd
- 12 Summit Cir Unit C2
- 8 Malaron Cir
- 6007 W Jersey Ave
- 96 Northridge Dr
- 4861 Hawthorne Ln Unit CC230
- 4780 Summersweet Dr
- 4840 Green Ash Ln
- 1706 Longport Ave
- 2461 Arbor Ct
- 2404 Bayberry Ct Unit 63
- 1932 Cologne Ave
- 2711 Evergreen Ct Unit C0004
- 6020 Delilah Rd
- 3401 Montgomery Dr
- 2839 Forsythia Ct Unit 277
- 2616 Canyon Ct
- 3214 Juniper Ct Unit 652
- 2000 Timber Glen Dr
- 141 Corolla Dr
- 301 Meadowbrook Dr Unit 3A
- 303 Meadowbrook Dr Unit 3C
- 405 Alpine Ct Unit 405 Alpine Ct
