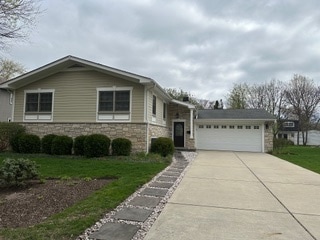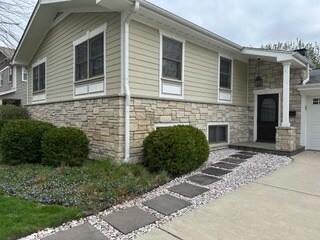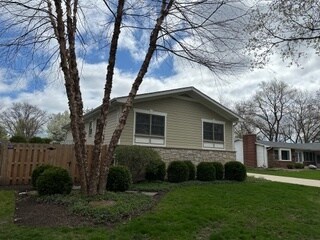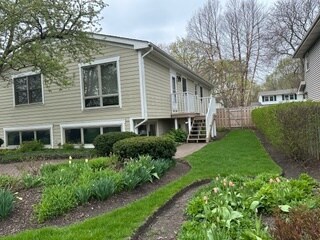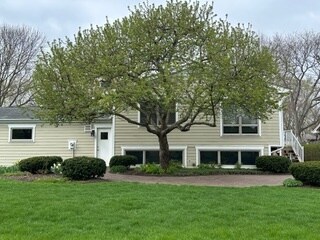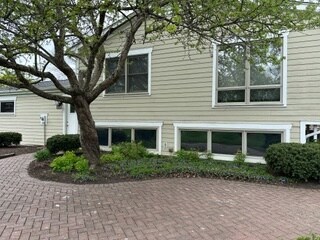
828 Liberty Bell Ln Libertyville, IL 60048
South Libertyville NeighborhoodHighlights
- Landscaped Professionally
- Recreation Room
- Wood Flooring
- Copeland Manor Elementary School Rated A
- Raised Ranch Architecture
- Stainless Steel Appliances
About This Home
As of May 2025Well maintained home in a desirable neighborhood. Walking distance to Copeland Manor Grade School. Beautifully updated kitchen and bathrooms. Two and a half car garage. Finished basement. Professionally landscaped with patio.
Last Agent to Sell the Property
Circle One Realty License #471019427 Listed on: 05/01/2025
Home Details
Home Type
- Single Family
Est. Annual Taxes
- $9,170
Year Built
- Built in 1965
Lot Details
- Lot Dimensions are 78x136x81x15x169
- Landscaped Professionally
- Paved or Partially Paved Lot
Parking
- 2.5 Car Garage
- Driveway
- Parking Included in Price
Home Design
- Raised Ranch Architecture
- Asphalt Roof
- Stone Siding
- Concrete Perimeter Foundation
Interior Spaces
- 2,532 Sq Ft Home
- Whole House Fan
- Ceiling Fan
- Skylights
- Gas Log Fireplace
- Entrance Foyer
- Family Room
- Combination Dining and Living Room
- Recreation Room
- Unfinished Attic
Kitchen
- Range Hood
- <<microwave>>
- Dishwasher
- Stainless Steel Appliances
- Disposal
Flooring
- Wood
- Porcelain Tile
Bedrooms and Bathrooms
- 3 Bedrooms
- 3 Potential Bedrooms
- Soaking Tub
Laundry
- Laundry Room
- Dryer
- Washer
Basement
- Basement Fills Entire Space Under The House
- Sump Pump
- Fireplace in Basement
- Finished Basement Bathroom
Outdoor Features
- Patio
Schools
- Copeland Manor Elementary School
- Highland Middle School
- Libertyville High School
Utilities
- Central Air
- Heating System Uses Natural Gas
- Lake Michigan Water
Ownership History
Purchase Details
Home Financials for this Owner
Home Financials are based on the most recent Mortgage that was taken out on this home.Purchase Details
Similar Homes in Libertyville, IL
Home Values in the Area
Average Home Value in this Area
Purchase History
| Date | Type | Sale Price | Title Company |
|---|---|---|---|
| Deed | $536,000 | Chicago Title | |
| Interfamily Deed Transfer | -- | None Available |
Mortgage History
| Date | Status | Loan Amount | Loan Type |
|---|---|---|---|
| Open | $366,000 | New Conventional | |
| Previous Owner | $155,000 | Unknown |
Property History
| Date | Event | Price | Change | Sq Ft Price |
|---|---|---|---|---|
| 05/28/2025 05/28/25 | Sold | $536,000 | +2.1% | $212 / Sq Ft |
| 05/04/2025 05/04/25 | Pending | -- | -- | -- |
| 05/01/2025 05/01/25 | For Sale | $525,000 | -- | $207 / Sq Ft |
Tax History Compared to Growth
Tax History
| Year | Tax Paid | Tax Assessment Tax Assessment Total Assessment is a certain percentage of the fair market value that is determined by local assessors to be the total taxable value of land and additions on the property. | Land | Improvement |
|---|---|---|---|---|
| 2024 | $9,170 | $140,804 | $66,439 | $74,365 |
| 2023 | $8,770 | $129,869 | $61,279 | $68,590 |
| 2022 | $8,770 | $120,652 | $54,777 | $65,875 |
| 2021 | $8,431 | $118,055 | $53,598 | $64,457 |
| 2020 | $8,779 | $124,806 | $56,663 | $68,143 |
| 2019 | $8,563 | $123,619 | $56,124 | $67,495 |
| 2018 | $8,456 | $124,537 | $55,896 | $68,641 |
| 2017 | $8,208 | $120,605 | $54,131 | $66,474 |
| 2016 | $7,909 | $114,350 | $51,324 | $63,026 |
| 2015 | $7,802 | $106,879 | $47,971 | $58,908 |
| 2014 | $6,872 | $95,525 | $45,073 | $50,452 |
| 2012 | $6,739 | $94,466 | $44,573 | $49,893 |
Agents Affiliated with this Home
-
Ryan Cherney

Seller's Agent in 2025
Ryan Cherney
Circle One Realty
(630) 862-5181
2 in this area
1,034 Total Sales
-
Sandra Locascio

Buyer's Agent in 2025
Sandra Locascio
RE/MAX Suburban
(847) 809-9696
7 in this area
136 Total Sales
Map
Source: Midwest Real Estate Data (MRED)
MLS Number: 12354159
APN: 11-22-311-013
- 605 E Golf Rd
- 624 7th Ave
- 717 S 4th Ave
- 1209 Oak Trail Dr
- 401 S 4th Ave
- 1312 Kempton Dr Unit 146D
- 1323 Downs Pkwy Unit 50A
- 525 Meadow Ln
- 915 Suffolk Ct Unit 140D
- 318 2nd Ave
- 700 E Sunnyside Ave
- 810 Braeman Ct Unit 2B
- 0 E Sunnyside Ave
- 223 Prairie Ave
- 323 W Golf Rd
- 1952 Crenshaw Cir Unit 193
- 787 Garfield Ave Unit B
- 747 Garfield Ave Unit C
- 254 S Saint Marys Rd
- 777 Garfield Ave Unit A
