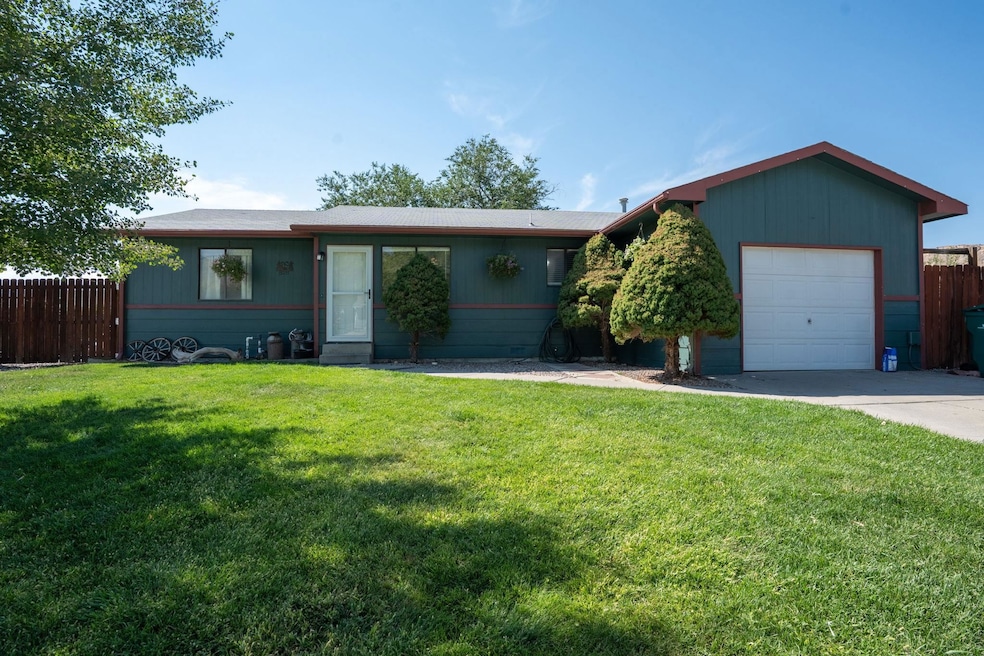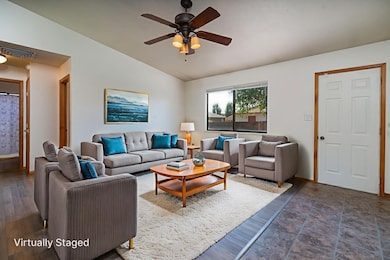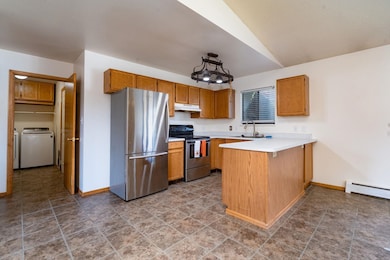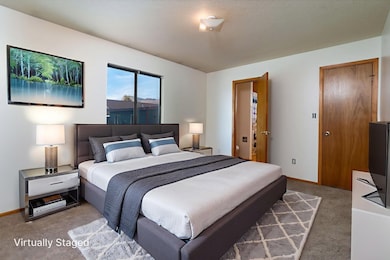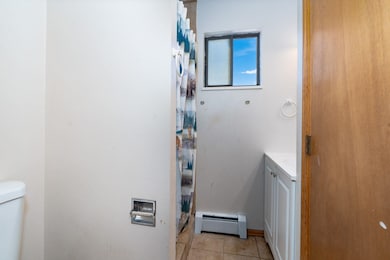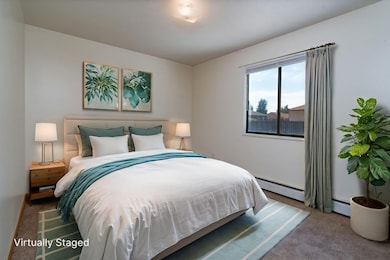828 Logan Ct Palisade, CO 81526
Estimated payment $2,282/month
Highlights
- Vaulted Ceiling
- 1 Car Attached Garage
- Living Room
- Ranch Style House
- Walk-In Closet
- 4-minute walk to Riverbend Park
About This Home
Beautifully remodeled 3-bedroom, 2-bathroom home located just 3 minutes from Riverbend Park. This property features new carpet, fresh interior paint and exterior paint, updated finishes throughout. The functional floor plan offers spacious living areas and comfortable bedrooms. Outside, the backyard has been newly landscaped, providing a clean and inviting outdoor space for relaxation or entertaining. With its convenient location near parks, trails, and recreation, this home combines modern updates with excellent accessibility. RV Parking and Additional Parking in the back. 220v in the shop. Move-in ready and thoughtfully updated, this property is a must-see.
Home Details
Home Type
- Single Family
Est. Annual Taxes
- $2,208
Year Built
- Built in 1993
Lot Details
- 10,019 Sq Ft Lot
- Lot Dimensions are 99.8x98x99.8x98
- Property is Fully Fenced
- Privacy Fence
- Landscaped
- Sprinkler System
Home Design
- Ranch Style House
- Wood Frame Construction
- Asphalt Roof
- Wood Siding
Interior Spaces
- 1,204 Sq Ft Home
- Vaulted Ceiling
- Ceiling Fan
- Living Room
- Dining Room
- Crawl Space
Kitchen
- Electric Oven or Range
- Electric Cooktop
- Dishwasher
- Laminate Countertops
- Disposal
Flooring
- Carpet
- Tile
Bedrooms and Bathrooms
- 3 Bedrooms
- Walk-In Closet
- 2 Bathrooms
- Walk-in Shower
Laundry
- Laundry on main level
- Dryer
- Washer
Parking
- 1 Car Attached Garage
- Garage Door Opener
Outdoor Features
- Open Patio
- Shed
Schools
- Taylor Elementary School
- Mt Garfield Middle School
- Palisade High School
Utilities
- Evaporated cooling system
- Forced Air Heating System
Community Details
- Five Iron Sub Subdivision
Listing and Financial Details
- Assessor Parcel Number 2941-032-08-008
Map
Home Values in the Area
Average Home Value in this Area
Tax History
| Year | Tax Paid | Tax Assessment Tax Assessment Total Assessment is a certain percentage of the fair market value that is determined by local assessors to be the total taxable value of land and additions on the property. | Land | Improvement |
|---|---|---|---|---|
| 2024 | $1,847 | $22,070 | $6,030 | $16,040 |
| 2023 | $1,847 | $22,070 | $6,030 | $16,040 |
| 2022 | $1,417 | $16,430 | $4,170 | $12,260 |
| 2021 | $1,425 | $16,900 | $4,290 | $12,610 |
| 2020 | $1,180 | $14,110 | $4,000 | $10,110 |
| 2019 | $1,127 | $14,110 | $4,000 | $10,110 |
| 2018 | $1,012 | $11,660 | $3,600 | $8,060 |
| 2017 | $945 | $11,170 | $3,600 | $7,570 |
| 2016 | $944 | $12,360 | $3,580 | $8,780 |
| 2015 | $954 | $12,360 | $3,580 | $8,780 |
| 2014 | $953 | $12,430 | $3,980 | $8,450 |
Property History
| Date | Event | Price | List to Sale | Price per Sq Ft |
|---|---|---|---|---|
| 11/06/2025 11/06/25 | Price Changed | $400,000 | -2.4% | $332 / Sq Ft |
| 10/16/2025 10/16/25 | Price Changed | $410,000 | -2.4% | $341 / Sq Ft |
| 10/07/2025 10/07/25 | Price Changed | $420,000 | -1.2% | $349 / Sq Ft |
| 09/22/2025 09/22/25 | Price Changed | $425,000 | -5.6% | $353 / Sq Ft |
| 09/04/2025 09/04/25 | For Sale | $450,000 | -- | $374 / Sq Ft |
Purchase History
| Date | Type | Sale Price | Title Company |
|---|---|---|---|
| Warranty Deed | $166,200 | Fidelity National Title Co | |
| Interfamily Deed Transfer | -- | Land Title Guarantee Company | |
| Interfamily Deed Transfer | -- | Land Title Guarantee Company | |
| Warranty Deed | $194,900 | Fahtco | |
| Deed | $95,000 | -- | |
| Deed | $55,000 | -- | |
| Warranty Deed | $55,000 | None Listed On Document |
Mortgage History
| Date | Status | Loan Amount | Loan Type |
|---|---|---|---|
| Previous Owner | $185,307 | FHA | |
| Previous Owner | $192,185 | FHA | |
| Previous Owner | $55,311 | FHA |
Source: Grand Junction Area REALTOR® Association
MLS Number: 20254348
APN: 2941-032-08-008
- 846 Cabernet Dr
- 830 Lincoln Ct
- 819 Elberta Ave
- 845 Logan St
- 829 Montclair Dr
- 872 Montclair Dr
- 679 Brentwood Dr Unit 2
- 727 Nectarine St
- 3781 Granada Dr Unit 4
- 3781 Granada Dr Unit 3
- 532 Crawford Ln
- 139 W 6th St
- 548 Crawford Ln
- 241 W 4th St
- 122 W 5th St
- 822 Cabernet Ct
- 577 Cicero Dr
- 125 E 1st St
- 125 E 2nd St
- 3669 G Rd
- 3289 N Good Hope Cir Unit A
- 486 Red River Loop
- 631 Highline Dr Unit 631
- 3111 F Rd
- 3111 F Rd Unit Studio
- 399 Sunnyside Cir Unit A
- 391 Sunnyside Cir
- 627 Kings Glen Loop
- 658 30 Rd
- 454 Lewis St
- 2970 Hall Ave
- 109 Anna Ct Unit 8D
- 2923 Bonito Ave
- 593 Redwing Ln
- 2929 Bunting Ave Unit 2929 Bunting Ave #D
- 2916 Dawn Dr Unit 2916 Dawn drive
- 588 W Indian Creek Dr
- 2869 Sophia Way
- 2240 Elm Ave Unit B
- 2851 Belford Ave Unit A
