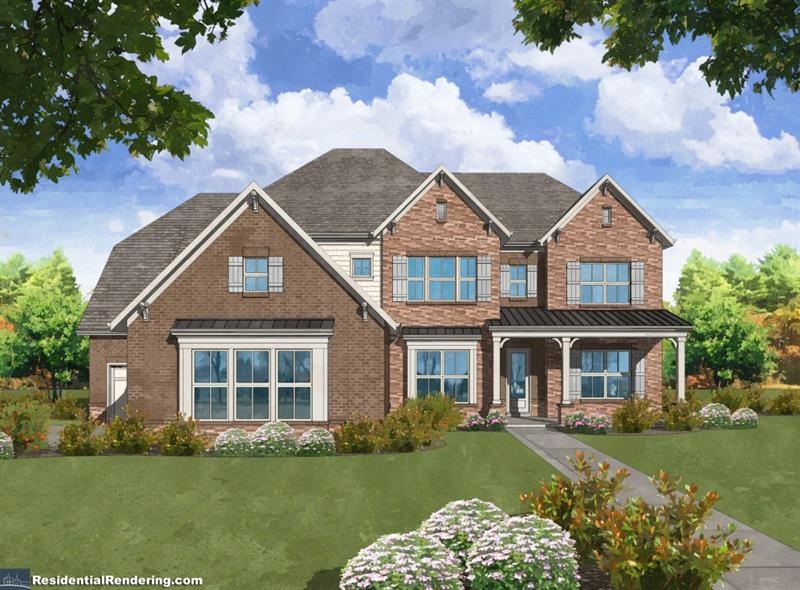
$849,950
- 5 Beds
- 4 Baths
- 3,745 Sq Ft
- 739 Marlay Ln
- Powder Springs, GA
"COMMUNITY OF THE YEAR OBIE AWARD WINNER KYLE FARM" presented by Patrick Malloy! A Community of stunning single-family homes with UPSCALE AWARD-WINNING AMENITIES! Clubhouse w/Fitness, Junior Olympic Pool, Children's Splash Pad, Outdoor Hot Spa, Tennis, Playground, Bocce Ball & Event Lawn! The gracious Harrington "B" is a 5BR/4BA home w/Covered Deck on full Unfin.Basement! Study, Formal Dining,
Linda Chapin Berkshire Hathaway HomeServices Georgia Properties
