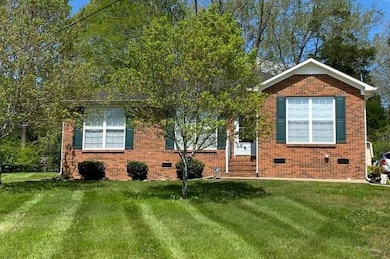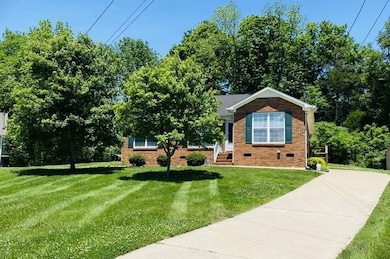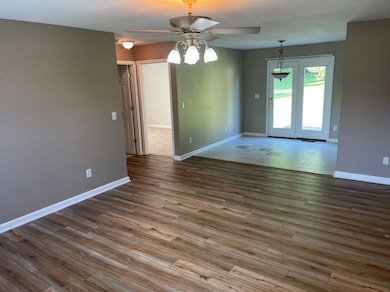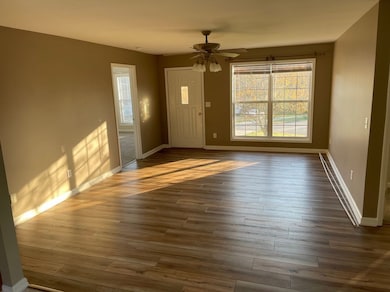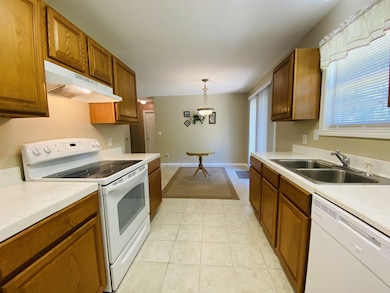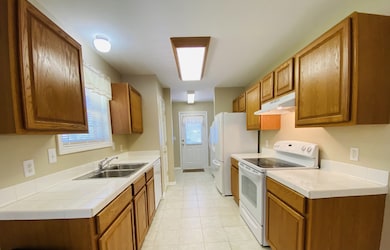828 Mulberry Dr Columbia, TN 38401
Highlights
- Great Room
- Cooling Available
- Heating System Uses Natural Gas
- No HOA
- Carpet
- Property has 1 Level
About This Home
Perfect home in the perfect location. This 3 bedroom 2 full bath split floor plan one story all brick ranch home has all the space you need on a cul-de-sac street located within the Spring Hill High School school zone and only a couple miles to 65. Right off Bear Creek Pike. Wooded back lot gives you a sense of space & privacy yet still small enough to easily maintain. New roof, new dishwasher, new carpeting in bedrooms, and new laminate flooring in living room. Ceramic tile counter tops in kitchen and bathrooms. NEW STAINMASTER NORTHPORT OAK VINYL FLOORING IN KITCHEN/ DINING/ LAUDRY/ BATHROOMS! No smoking allowed on property, no smokers. No Pets please.
Key features of this property include spacious bedrooms and well-appointed bathrooms that provide a cozy yet functional setting. You'll appreciate the central heating and cooling system, along with ceiling fans to keep your living space comfortable year-round. While utilities such as gas, electricity, and water are not included in the rent, the modern air conditioning ensures you stay cool during those warm Southern summers. Don't miss out on this opportunity! Contact us today to schedule a viewing and make this charming Columbia residence your new home. Welcome to a lifestyle of convenience and comfort! 2- Year Lease Agreement. 18 or 24 month lease term options. Tenant responsible for lawn care and yard maintenance.
Listing Agent
RE/MAX 1ST Choice Brokerage Phone: 6156428252 License #259771 Listed on: 10/17/2025

Home Details
Home Type
- Single Family
Est. Annual Taxes
- $1,322
Year Built
- Built in 2004
Home Design
- Brick Exterior Construction
Interior Spaces
- 1,293 Sq Ft Home
- Property has 1 Level
- Great Room
- Dishwasher
Flooring
- Carpet
- Vinyl
Bedrooms and Bathrooms
- 3 Main Level Bedrooms
- 2 Full Bathrooms
Parking
- 2 Open Parking Spaces
- 2 Parking Spaces
- Driveway
Schools
- R Howell Elementary School
- E. A. Cox Middle School
- Spring Hill High School
Utilities
- Cooling Available
- Heating System Uses Natural Gas
Listing and Financial Details
- Property Available on 10/25/25
- Assessor Parcel Number 091C A 01000 000
Community Details
Overview
- No Home Owners Association
- Jackson Sec 1 Subdivision
Pet Policy
- No Pets Allowed
Map
Source: Realtracs
MLS Number: 3018370
APN: 091C-A-010.00
- 905 Aberdeen Ct
- 821 Foxdale Dr
- 0 Tom Sharp Rd Unit RTC2946301
- 0 Tom Sharp Rd Unit RTC2944061
- 0 Tom Sharp Rd Unit 11539828
- 710 Joshua St
- 979 Rip Steele Rd
- 702 Bear Creek Pike
- 0 Newt Hood Rd
- 4 Cothran Rd
- 0 Cothran Rd
- 647 Josef Cir
- 607 Mccoy Ln
- 806 Rae Dr
- 810 Rae Dr SE
- 138 Timberland Dr
- 1106 Roseland Dr
- 926 Cranford Hollow Rd
- 605 Compton Ln
- 920 Bedford Place
- 626 Wilderness Trail
- 629 Wilderness Trail
- 600 Mountain Cove
- 1207 Trestle Dr
- 1028 Echo Rdg Rd
- 1024 Echo Rdg Rd
- 1020 Echo Rdg Rd
- 1037 Echo Rdg Rd
- 1035 Echo Rdg Rd
- 1000 Echo Rdg Rd
- 1408 Pipeline Ave
- 973 Rip Steele Rd
- 767 Cottage Dr
- 1424A Rock Springs Rd Unit 1424 Rock Springs Rd
- 1409 Nashville Hwy
- 1112 Nashville Hwy
- 1609 Lydia Ct
- 253 Tara Ct
- 220 Tara Ct
- 409 Carol Dr

