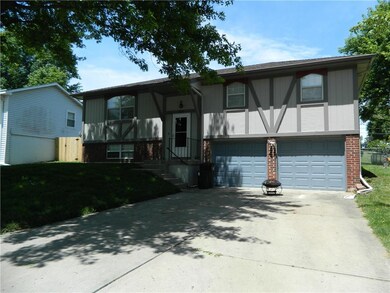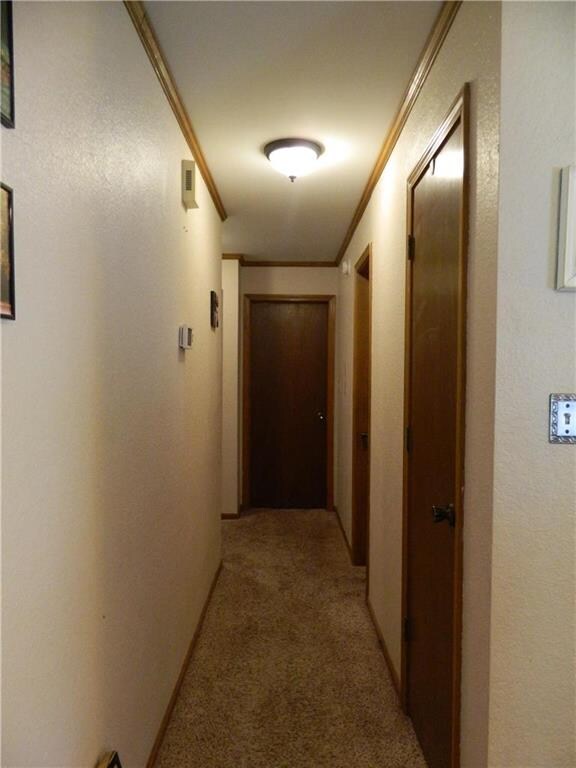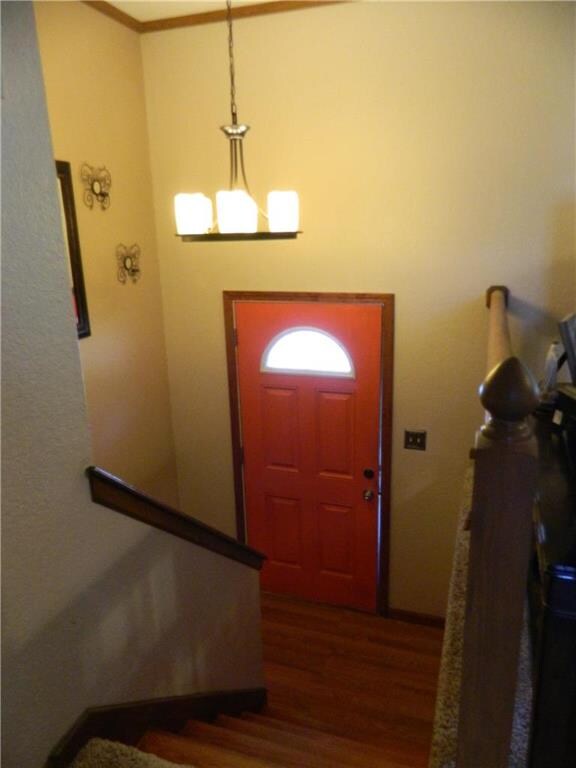
828 N Sioux Ave Independence, MO 64056
Randall NeighborhoodHighlights
- Vaulted Ceiling
- Granite Countertops
- Fireplace
- Traditional Architecture
- Skylights
- Shades
About This Home
As of January 2024Move-in ready extra spacious home tucked away in Far view Heights! Large vaulted living room opens in the dining/kitchen area. Master has its own bath. Fenced yard new deck exterior paint. Gutters / HVAC / water heater both recently replaced. Large family room. An optional fourth bedroom and lower area. Please see Covid-19 protocol posted at the home. Buyer's agent and buyers to take any and all appropriate safety measures to help protect due to the COVID-19 Virus. Sq Ft, Room Sizes & Taxes Are Estimates,Info Deemed Reliable.BUYER RESPONSIBLE FOR VERIFYING ALL INFORMATION DURING THE INSPECTION PER.
Last Agent to Sell the Property
Realty Professionals Heartland License #2016026017 Listed on: 07/03/2020
Home Details
Home Type
- Single Family
Est. Annual Taxes
- $1,799
Year Built
- Built in 1989
Lot Details
- 7,455 Sq Ft Lot
- Aluminum or Metal Fence
- Many Trees
Parking
- 2 Car Attached Garage
- Front Facing Garage
Home Design
- Traditional Architecture
- Split Level Home
- Composition Roof
- Wood Siding
Interior Spaces
- Wet Bar: Shower Over Tub, Carpet, Ceiling Fan(s), Shower Only, Vinyl, Cathedral/Vaulted Ceiling
- Built-In Features: Shower Over Tub, Carpet, Ceiling Fan(s), Shower Only, Vinyl, Cathedral/Vaulted Ceiling
- Vaulted Ceiling
- Ceiling Fan: Shower Over Tub, Carpet, Ceiling Fan(s), Shower Only, Vinyl, Cathedral/Vaulted Ceiling
- Skylights
- Fireplace
- Shades
- Plantation Shutters
- Drapes & Rods
- Combination Kitchen and Dining Room
- Storm Doors
- Laundry on lower level
Kitchen
- Granite Countertops
- Laminate Countertops
Flooring
- Wall to Wall Carpet
- Linoleum
- Laminate
- Stone
- Ceramic Tile
- Luxury Vinyl Plank Tile
- Luxury Vinyl Tile
Bedrooms and Bathrooms
- 3 Bedrooms
- Cedar Closet: Shower Over Tub, Carpet, Ceiling Fan(s), Shower Only, Vinyl, Cathedral/Vaulted Ceiling
- Walk-In Closet: Shower Over Tub, Carpet, Ceiling Fan(s), Shower Only, Vinyl, Cathedral/Vaulted Ceiling
- 2 Full Bathrooms
- Double Vanity
- Shower Over Tub
Finished Basement
- Basement Fills Entire Space Under The House
- Garage Access
Schools
- Cler-Mont Elementary School
- Fort Osage High School
Additional Features
- Enclosed patio or porch
- City Lot
- Forced Air Heating and Cooling System
Community Details
- Far View Heights Subdivision
Listing and Financial Details
- Assessor Parcel Number 16-540-13-28-00-0-00-000
Ownership History
Purchase Details
Home Financials for this Owner
Home Financials are based on the most recent Mortgage that was taken out on this home.Purchase Details
Home Financials for this Owner
Home Financials are based on the most recent Mortgage that was taken out on this home.Purchase Details
Purchase Details
Home Financials for this Owner
Home Financials are based on the most recent Mortgage that was taken out on this home.Purchase Details
Home Financials for this Owner
Home Financials are based on the most recent Mortgage that was taken out on this home.Purchase Details
Home Financials for this Owner
Home Financials are based on the most recent Mortgage that was taken out on this home.Purchase Details
Purchase Details
Home Financials for this Owner
Home Financials are based on the most recent Mortgage that was taken out on this home.Similar Homes in Independence, MO
Home Values in the Area
Average Home Value in this Area
Purchase History
| Date | Type | Sale Price | Title Company |
|---|---|---|---|
| Special Warranty Deed | -- | None Listed On Document | |
| Warranty Deed | -- | None Listed On Document | |
| Trustee Deed | $148,242 | None Listed On Document | |
| Warranty Deed | -- | First American Title | |
| Interfamily Deed Transfer | -- | None Available | |
| Warranty Deed | -- | Ctic | |
| Warranty Deed | -- | Stewart Title | |
| Warranty Deed | -- | Stewart Title Inc |
Mortgage History
| Date | Status | Loan Amount | Loan Type |
|---|---|---|---|
| Open | $434,010,000 | Credit Line Revolving | |
| Previous Owner | $147,283 | FHA | |
| Previous Owner | $109,839 | FHA | |
| Previous Owner | $106,805 | New Conventional | |
| Previous Owner | $112,005 | Unknown | |
| Previous Owner | $64,524 | FHA |
Property History
| Date | Event | Price | Change | Sq Ft Price |
|---|---|---|---|---|
| 03/10/2024 03/10/24 | Rented | -- | -- | -- |
| 02/17/2024 02/17/24 | For Rent | $1,765 | 0.0% | -- |
| 01/10/2024 01/10/24 | Sold | -- | -- | -- |
| 12/13/2023 12/13/23 | Pending | -- | -- | -- |
| 12/09/2023 12/09/23 | For Sale | $195,000 | +34.5% | $154 / Sq Ft |
| 08/21/2020 08/21/20 | Sold | -- | -- | -- |
| 07/06/2020 07/06/20 | Pending | -- | -- | -- |
| 07/03/2020 07/03/20 | For Sale | $145,000 | -- | $115 / Sq Ft |
Tax History Compared to Growth
Tax History
| Year | Tax Paid | Tax Assessment Tax Assessment Total Assessment is a certain percentage of the fair market value that is determined by local assessors to be the total taxable value of land and additions on the property. | Land | Improvement |
|---|---|---|---|---|
| 2024 | $2,521 | $31,903 | $3,274 | $28,629 |
| 2023 | $2,521 | $31,903 | $3,240 | $28,663 |
| 2022 | $2,055 | $24,700 | $3,183 | $21,517 |
| 2021 | $2,054 | $24,700 | $3,183 | $21,517 |
| 2020 | $1,816 | $21,543 | $3,183 | $18,360 |
| 2019 | $1,799 | $21,543 | $3,183 | $18,360 |
| 2018 | $1,713 | $20,385 | $3,776 | $16,609 |
| 2017 | $1,713 | $20,385 | $3,776 | $16,609 |
| 2016 | $1,530 | $19,874 | $2,660 | $17,214 |
| 2014 | $1,369 | $17,694 | $2,724 | $14,970 |
Agents Affiliated with this Home
-
S
Seller's Agent in 2024
Spencer Lindahl
-
Chuck Dye
C
Seller's Agent in 2024
Chuck Dye
HomeSmart Legacy
(816) 916-5383
1 in this area
102 Total Sales
-
Crystal Cowley

Seller Co-Listing Agent in 2024
Crystal Cowley
HomeSmart Legacy
(816) 522-9975
1 in this area
63 Total Sales
-
Trent Thompson

Seller's Agent in 2020
Trent Thompson
Realty Professionals Heartland
(816) 377-7118
9 in this area
140 Total Sales
-
Kassandra Peters
K
Seller Co-Listing Agent in 2020
Kassandra Peters
1st Class Real Estate KC
(816) 825-4075
2 in this area
43 Total Sales
-
David Worth

Buyer's Agent in 2020
David Worth
Chartwell Realty LLC
(816) 877-8700
1 in this area
23 Total Sales
Map
Source: Heartland MLS
MLS Number: 2229107
APN: 16-540-13-28-00-0-00-000
- 847 N Aztec Dr
- 717 N Cloverdale Ave
- 19218 E 6th St N
- 19708 E 11th Terrace N
- 0 Jones Rd
- 818 N Wigwam Trail
- 1128 N Old Mill Rd
- 18900 E 6th St N
- 812 N Cheyenne Dr
- 19101 E 12th Terrace Ct N
- 600 Powahatan Ct W
- 1120 Arrowhead Ridge
- 19420 E 13th St N
- 18822 E Wigwam Dr
- 18828 E Wigwam Place
- 18834 E Wigwam Place
- 513 N Powahatan Dr
- 19400 E 13th St N
- 1312 N Holland Dr
- 1308 N Holland Dr






