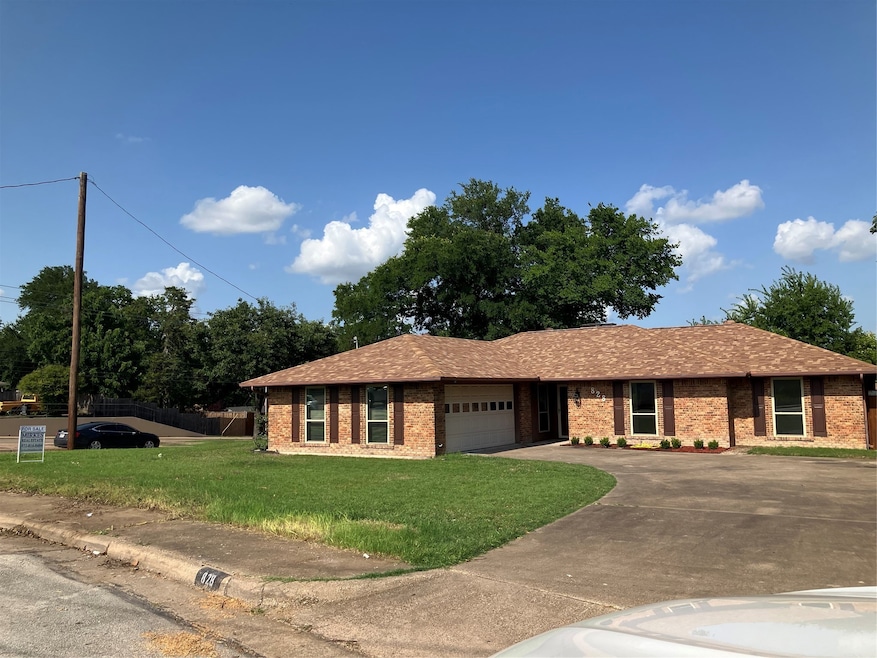
828 N Young Blvd Desoto, TX 75115
Highlights
- Traditional Architecture
- Covered Patio or Porch
- 2 Car Attached Garage
- Corner Lot
- Double Oven
- Built-In Features
About This Home
As of August 2025Just updated & ready for new owners! New wood-look vinyl plank flooring in living, dining, kitchen, breakfast rm, utility, & hallway*New ceramic tile floors in both baths*New carpeting in all 3 bedrooms*New light fixtures inside & out*Fresh paint throughout interior+exterior shutters+garage (even including garage floor!)*New 2-inch wood blinds thruout*3 new ceiling fans*Fireplace with gas logs in living room open to dining room*Primary bedroom with ensuite bath has separate vanity area, oversized shower, & linen cabinet*All bedrooms have walk-in closets*Large corner lot with new 6-foot high stained cedar fence, 2 storage sheds, & large covered patio*Listing broker-agent is a co-owner of this home.
Last Agent to Sell the Property
Mirkes Real Estate Brokerage Phone: 972-816-8484 License #0188403 Listed on: 06/19/2025
Home Details
Home Type
- Single Family
Est. Annual Taxes
- $6,639
Year Built
- Built in 1983
Lot Details
- 0.27 Acre Lot
- Wood Fence
- Landscaped
- Corner Lot
- Few Trees
Parking
- 2 Car Attached Garage
- Side Facing Garage
- Garage Door Opener
- Driveway
- Additional Parking
Home Design
- Traditional Architecture
- Brick Exterior Construction
- Slab Foundation
- Composition Roof
Interior Spaces
- 1,651 Sq Ft Home
- 1-Story Property
- Built-In Features
- Paneling
- Ceiling Fan
- Chandelier
- Wood Burning Fireplace
- Raised Hearth
- Gas Log Fireplace
- ENERGY STAR Qualified Windows
- Window Treatments
- Living Room with Fireplace
Kitchen
- Double Oven
- Gas Oven
- Gas Cooktop
- Microwave
- Dishwasher
- Disposal
Flooring
- Carpet
- Ceramic Tile
- Luxury Vinyl Plank Tile
Bedrooms and Bathrooms
- 3 Bedrooms
- Walk-In Closet
- 2 Full Bathrooms
Laundry
- Laundry in Utility Room
- Washer and Gas Dryer Hookup
Home Security
- Home Security System
- Fire and Smoke Detector
Outdoor Features
- Fence Around Pool
- Covered Patio or Porch
- Outdoor Storage
- Rain Gutters
Schools
- Cockrell Hill Elementary School
- Desoto High School
Utilities
- Roof Turbine
- Central Heating and Cooling System
- Heating System Uses Natural Gas
- Vented Exhaust Fan
- Gas Water Heater
- High Speed Internet
- Cable TV Available
Community Details
- Morris Manors Subdivision
Listing and Financial Details
- Legal Lot and Block 1 / G
- Assessor Parcel Number 20071500070010000
Ownership History
Purchase Details
Similar Homes in Desoto, TX
Home Values in the Area
Average Home Value in this Area
Purchase History
| Date | Type | Sale Price | Title Company |
|---|---|---|---|
| Warranty Deed | -- | Capital Title |
Property History
| Date | Event | Price | Change | Sq Ft Price |
|---|---|---|---|---|
| 08/26/2025 08/26/25 | Sold | -- | -- | -- |
| 07/22/2025 07/22/25 | Pending | -- | -- | -- |
| 07/16/2025 07/16/25 | Price Changed | $269,900 | -3.6% | $163 / Sq Ft |
| 07/14/2025 07/14/25 | Price Changed | $279,900 | -3.4% | $170 / Sq Ft |
| 07/11/2025 07/11/25 | Price Changed | $289,900 | -1.7% | $176 / Sq Ft |
| 06/19/2025 06/19/25 | For Sale | $295,000 | -- | $179 / Sq Ft |
Tax History Compared to Growth
Tax History
| Year | Tax Paid | Tax Assessment Tax Assessment Total Assessment is a certain percentage of the fair market value that is determined by local assessors to be the total taxable value of land and additions on the property. | Land | Improvement |
|---|---|---|---|---|
| 2025 | $6,346 | $290,760 | $54,000 | $236,760 |
| 2024 | $6,346 | $290,760 | $54,000 | $236,760 |
| 2023 | $6,346 | $231,630 | $49,500 | $182,130 |
| 2022 | $5,836 | $231,630 | $49,500 | $182,130 |
| 2021 | $5,013 | $185,210 | $45,000 | $140,210 |
| 2020 | $5,070 | $176,640 | $31,500 | $145,140 |
| 2019 | $3,979 | $138,750 | $22,500 | $116,250 |
| 2018 | $4,005 | $138,750 | $22,500 | $116,250 |
| 2017 | $3,114 | $108,890 | $18,000 | $90,890 |
| 2016 | $2,892 | $101,140 | $18,000 | $83,140 |
| 2015 | $755 | $84,230 | $18,000 | $66,230 |
| 2014 | $755 | $71,080 | $12,600 | $58,480 |
Agents Affiliated with this Home
-
Richard Mirkes

Seller's Agent in 2025
Richard Mirkes
Mirkes Real Estate
(972) 816-8484
1 in this area
4 Total Sales
-
ANNGELLET JONES
A
Buyer's Agent in 2025
ANNGELLET JONES
Townview, REALTORS
(214) 874-3732
3 in this area
16 Total Sales
Map
Source: North Texas Real Estate Information Systems (NTREIS)
MLS Number: 20975927
APN: 20071500070010000
- 524 Davis Dr
- 336 Davis Dr
- 716 Saddlebrook
- 913 Vince Ln
- 220 Davis Dr
- 950 Marisa Ln
- 1013 Canyon Ridge Dr
- 311 Woodbrook Dr
- 1235 Marble Canyon Dr
- 524 Elias St
- 404 Mckinley St
- 417 Tower St
- 416 Newpark Blvd
- 408 Newpark Blvd
- 404 Newpark Blvd
- 404 Rainier St
- 1340 Grand Teton Dr
- 400 Shavano St
- 1343 Marble Canyon Dr
- 612 Buelwood Ct






