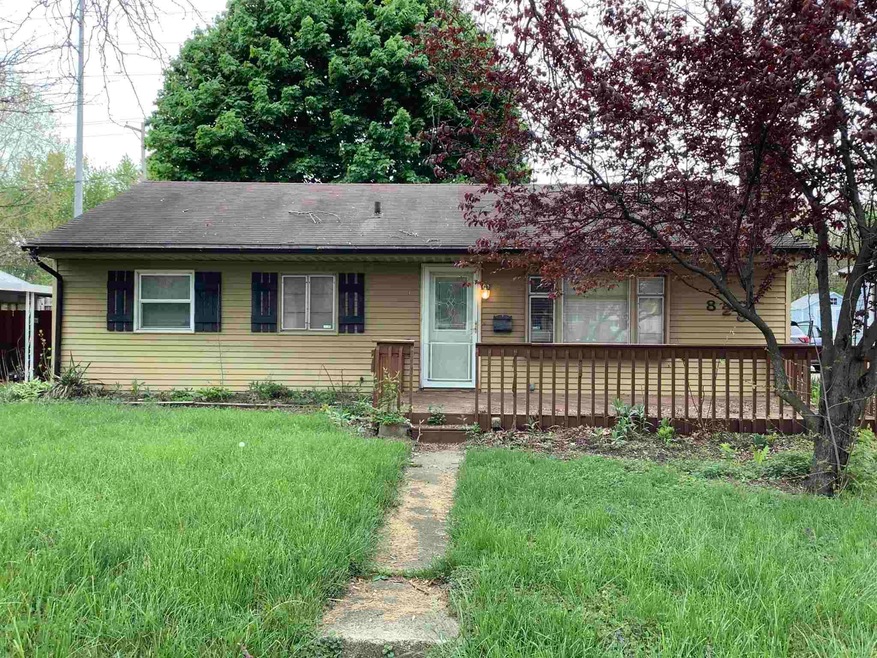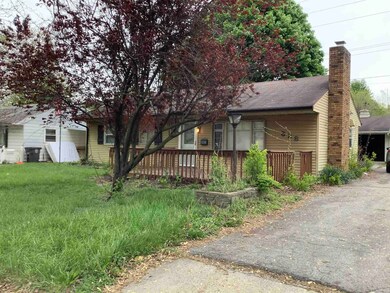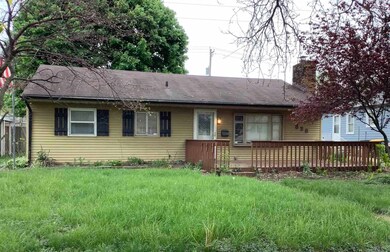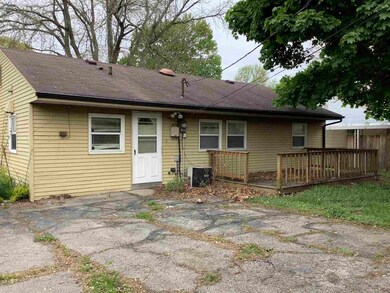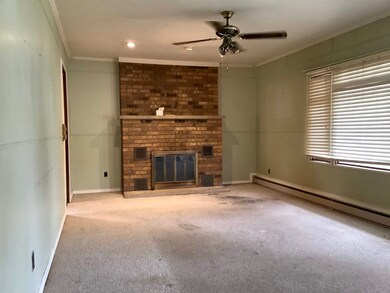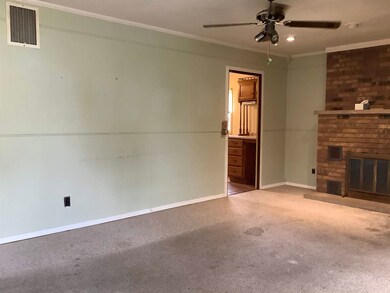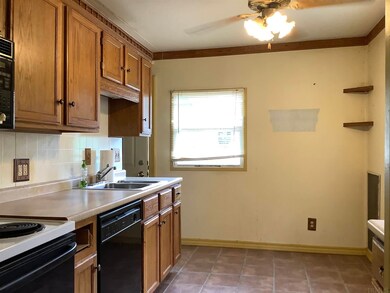
828 Pemberton Dr Fort Wayne, IN 46805
North Anthony NeighborhoodEstimated Value: $107,000 - $157,000
3
Beds
1
Bath
980
Sq Ft
$138/Sq Ft
Est. Value
Highlights
- Ranch Style House
- Central Air
- 2-minute walk to River Greenway
- 1 Car Detached Garage
About This Home
As of May 2021Great investment opportunity. Sold as-is.
Home Details
Home Type
- Single Family
Est. Annual Taxes
- $454
Year Built
- Built in 1950
Lot Details
- 7,440 Sq Ft Lot
- Lot Dimensions are 60x124
Parking
- 1 Car Detached Garage
Home Design
- Ranch Style House
- Slab Foundation
- Poured Concrete
- Vinyl Construction Material
Interior Spaces
- 980 Sq Ft Home
- Living Room with Fireplace
Bedrooms and Bathrooms
- 3 Bedrooms
- 1 Full Bathroom
Schools
- Forest Park Elementary School
- Lakeside Middle School
- North Side High School
Utilities
- Central Air
Listing and Financial Details
- Assessor Parcel Number 02-13-06-154-017.000-074
Ownership History
Date
Name
Owned For
Owner Type
Purchase Details
Closed on
Feb 25, 2022
Sold by
Stevens David C
Bought by
Stevens David C and Dettmer Thomas P
Total Days on Market
9
Current Estimated Value
Purchase Details
Listed on
May 7, 2021
Closed on
May 28, 2021
Sold by
Wcc Properties Llc
Bought by
Stevens David
Seller's Agent
Helen Hunt
North Eastern Group Realty
Buyer's Agent
April Kling
Sterling Realty Advisors
List Price
$85,000
Sold Price
$81,500
Premium/Discount to List
-$3,500
-4.12%
Home Financials for this Owner
Home Financials are based on the most recent Mortgage that was taken out on this home.
Avg. Annual Appreciation
12.65%
Original Mortgage
$51,000
Interest Rate
3.1%
Mortgage Type
Credit Line Revolving
Purchase Details
Listed on
May 7, 2021
Closed on
May 3, 2021
Sold by
Brotherton Bonnie M
Bought by
Wcc Properties Lcl
Seller's Agent
Helen Hunt
North Eastern Group Realty
Buyer's Agent
April Kling
Sterling Realty Advisors
List Price
$85,000
Sold Price
$81,500
Premium/Discount to List
-$3,500
-4.12%
Home Financials for this Owner
Home Financials are based on the most recent Mortgage that was taken out on this home.
Original Mortgage
$51,000
Interest Rate
3.1%
Mortgage Type
Credit Line Revolving
Purchase Details
Closed on
May 15, 2002
Sold by
Vincent Dawn R
Bought by
Brotherton Bonnie M
Home Financials for this Owner
Home Financials are based on the most recent Mortgage that was taken out on this home.
Original Mortgage
$50,300
Interest Rate
7.16%
Similar Homes in Fort Wayne, IN
Create a Home Valuation Report for This Property
The Home Valuation Report is an in-depth analysis detailing your home's value as well as a comparison with similar homes in the area
Home Values in the Area
Average Home Value in this Area
Purchase History
| Date | Buyer | Sale Price | Title Company |
|---|---|---|---|
| Stevens David C | -- | Bauer Tyler A | |
| Stevens David | $81,500 | None Available | |
| Wcc Properties Lcl | $51,000 | None Available | |
| Brotherton Bonnie M | -- | -- |
Source: Public Records
Mortgage History
| Date | Status | Borrower | Loan Amount |
|---|---|---|---|
| Previous Owner | Wcc Properties Lcl | $51,000 | |
| Previous Owner | Brotherton Bonnie M | $43,153 | |
| Previous Owner | Brotherton Bonnie M | $50,300 |
Source: Public Records
Property History
| Date | Event | Price | Change | Sq Ft Price |
|---|---|---|---|---|
| 05/28/2021 05/28/21 | Sold | $81,500 | -4.1% | $83 / Sq Ft |
| 05/16/2021 05/16/21 | Pending | -- | -- | -- |
| 05/07/2021 05/07/21 | For Sale | $85,000 | -- | $87 / Sq Ft |
Source: Indiana Regional MLS
Tax History Compared to Growth
Tax History
| Year | Tax Paid | Tax Assessment Tax Assessment Total Assessment is a certain percentage of the fair market value that is determined by local assessors to be the total taxable value of land and additions on the property. | Land | Improvement |
|---|---|---|---|---|
| 2024 | $2,519 | $126,300 | $36,300 | $90,000 |
| 2022 | $2,342 | $104,200 | $26,400 | $77,800 |
| 2021 | $435 | $71,700 | $16,300 | $55,400 |
| 2020 | $454 | $72,900 | $16,300 | $56,600 |
| 2019 | $430 | $67,400 | $16,300 | $51,100 |
| 2018 | $473 | $69,500 | $16,300 | $53,200 |
| 2017 | $490 | $69,400 | $16,300 | $53,100 |
| 2016 | $430 | $61,500 | $16,300 | $45,200 |
| 2014 | $420 | $61,400 | $18,500 | $42,900 |
| 2013 | $456 | $67,000 | $18,500 | $48,500 |
Source: Public Records
Agents Affiliated with this Home
-
Helen Hunt

Seller's Agent in 2021
Helen Hunt
North Eastern Group Realty
(260) 444-8331
1 in this area
82 Total Sales
-
April Kling
A
Buyer's Agent in 2021
April Kling
Sterling Realty Advisors
(574) 339-6270
2 in this area
34 Total Sales
Map
Source: Indiana Regional MLS
MLS Number: 202116299
APN: 02-13-06-154-017.000-074
Nearby Homes
- 1925 Niagara Dr
- 901 Kensington Blvd
- 919 Kensington Blvd
- 1202 N Anthony Blvd
- 1206 N Anthony Blvd
- 1219 N Anthony Blvd
- 1606 Columbia Ave
- 1501 Randallia Dr
- 1910 Vermont Ave
- 1618 Forest Park Blvd
- 1217 Columbia Ave
- 1242 Grant Ave
- 1614 E Lewis St
- 1914 Kensington Blvd
- 908 Liberty St
- 1820 Alabama Ave
- 1527 Crescent Ave Unit 3
- 1117 Rivermet Ave
- 1518 Grant Ave
- 1220 Oneida St
- 828 Pemberton Dr
- 822 Pemberton Dr
- 818 Pemberton Dr
- 906 Pemberton Dr
- 814 Pemberton Dr
- 912 Pemberton Dr
- 825 Pemberton Dr
- 829 Pemberton Dr
- 821 Pemberton Dr
- 808 Pemberton Dr
- 903 Pemberton Dr
- 914 Pemberton Dr
- 819 Pemberton Dr
- 905 Pemberton Dr
- 815 Pemberton Dr
- 909 Pemberton Dr
- 918 Pemberton Dr
- 804 Pemberton Dr
- 915 Pemberton Dr
- 805 Pemberton Dr
