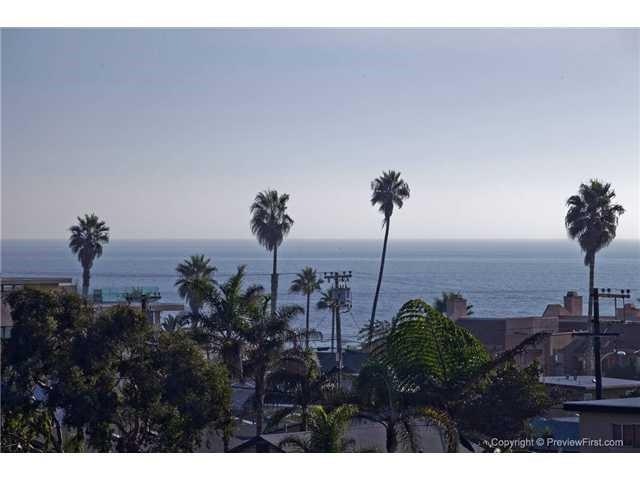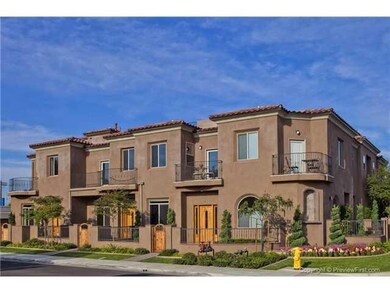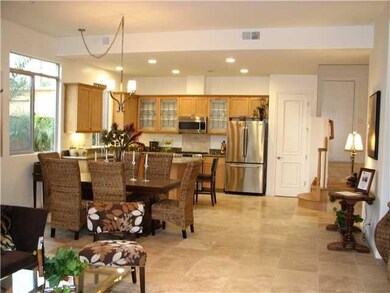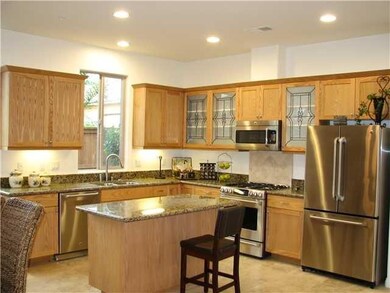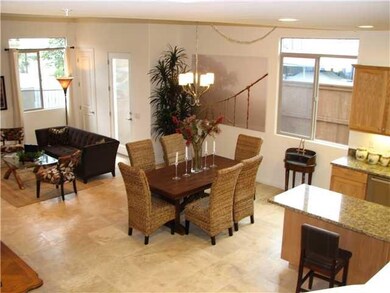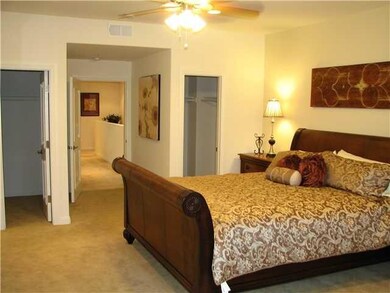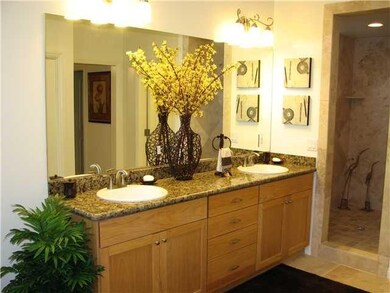
828 S Cleveland St Unit 1 Oceanside, CA 92054
Downtown Oceanside NeighborhoodHighlights
- Ocean View
- No Units Above
- Loft
- Home Theater
- Spanish Architecture
- Corner Lot
About This Home
As of May 2021Brand new townhome just blocks from the beach. Rare end unit features a private rooftop deck w/panoramic ocean views. Incredible floorplan, lots of windows, great room concept w/10 ft. ceilings, granite kitchen, under cabinet lighting, SS appliances & direct 2 car access w/additional 2 car parking. Gorgeous master features a walk-in shower, 2 large closets, jetted tub and its own balcony. secondary rooms w/mirrored closets. Loft area or office,low HOA dues, a 2-10 home warranty and more. Get in here!! [Supplement]: Oceanside is conveniently located between San Diego, Los Angeles, and Orange County; Oceanside features miles of user friendly and beautiful beaches. These spacious, brand new units are designed to showcase the breathtaking ocean views and open floorplans for casual, contemporary beach living. Less than three short blocks to miles of white sandy beaches, pier, harbor and vibrant downtown restaurants, theaters, museums, farmer's market, resorts, coffee shops, antique stores and surf shops. Enjoy this quiet enclave from your own ocean view roof top deck. Start living the lifestyle that locals have known about for years and hurry to get your piece of the California coast while it is within your reach! Enjoy this quiet "off the main drag" haven from your own ocean view roof top deck. These units can be rented out weekly as vacation homes and are the perfect retreat for the savvy investor or empty nester ready to enjoy the relaxing, beach lifestyle in one of the last affordable Southern California coastal communities. A MUST SEE! Furnished model open every weekend. COME BY TODAY!
Last Agent to Sell the Property
Marvin Hoiseth
Home Builders Marketing Serv.I License #00517283 Listed on: 11/14/2011
Co-Listed By
Mark Hoiseth
HomeSmart Realty West License #01859260
Last Buyer's Agent
Heidi Casey
Lily Field Realty License #01273176
Townhouse Details
Home Type
- Townhome
Est. Annual Taxes
- $15,511
Year Built
- Built in 2010
Lot Details
- No Units Above
- No Units Located Below
- Partially Fenced Property
- Level Lot
HOA Fees
- $230 Monthly HOA Fees
Parking
- 2 Car Attached Garage
- 2 Open Parking Spaces
- Attached Carport
- Parking Available
- Garage Door Opener
- Driveway
Property Views
- Ocean
- Panoramic
Home Design
- Spanish Architecture
- Mediterranean Architecture
- Fire Rated Drywall
- Tile Roof
- Stucco
Interior Spaces
- 2,602 Sq Ft Home
- 3-Story Property
- Great Room
- Family Room
- Home Theater
- Home Office
- Library
- Loft
- Bonus Room
- Home Gym
Kitchen
- Microwave
- Dishwasher
- Disposal
Flooring
- Carpet
- Tile
- Vinyl
Bedrooms and Bathrooms
- 3 Bedrooms
Laundry
- Laundry Room
- Gas Dryer Hookup
Home Security
Utilities
- Forced Air Heating and Cooling System
- Heating System Uses Natural Gas
- Gas Water Heater
Listing and Financial Details
- Assessor Parcel Number 1503720301
Community Details
Overview
- 4 Units
- S. Cleveland HOA (Calsur) Association, Phone Number (858) 560-1178
- 828 S. Cleveland
Security
- Fire Sprinkler System
Ownership History
Purchase Details
Home Financials for this Owner
Home Financials are based on the most recent Mortgage that was taken out on this home.Purchase Details
Purchase Details
Home Financials for this Owner
Home Financials are based on the most recent Mortgage that was taken out on this home.Similar Homes in Oceanside, CA
Home Values in the Area
Average Home Value in this Area
Purchase History
| Date | Type | Sale Price | Title Company |
|---|---|---|---|
| Grant Deed | $1,310,000 | Fidelity Natl Ttl San Diego | |
| Interfamily Deed Transfer | -- | None Available | |
| Condominium Deed | $608,000 | Chicago Title Company |
Mortgage History
| Date | Status | Loan Amount | Loan Type |
|---|---|---|---|
| Open | $1,048,000 | New Conventional | |
| Previous Owner | $417,000 | New Conventional | |
| Previous Owner | $1,300,000 | Stand Alone Second |
Property History
| Date | Event | Price | Change | Sq Ft Price |
|---|---|---|---|---|
| 05/28/2021 05/28/21 | Sold | $1,310,000 | +0.8% | $503 / Sq Ft |
| 04/25/2021 04/25/21 | For Sale | $1,299,000 | +113.7% | $499 / Sq Ft |
| 01/19/2012 01/19/12 | Sold | $608,000 | -6.4% | $234 / Sq Ft |
| 12/20/2011 12/20/11 | Pending | -- | -- | -- |
| 11/14/2011 11/14/11 | For Sale | $649,900 | -- | $250 / Sq Ft |
Tax History Compared to Growth
Tax History
| Year | Tax Paid | Tax Assessment Tax Assessment Total Assessment is a certain percentage of the fair market value that is determined by local assessors to be the total taxable value of land and additions on the property. | Land | Improvement |
|---|---|---|---|---|
| 2024 | $15,511 | $1,390,182 | $955,087 | $435,095 |
| 2023 | $15,032 | $1,362,924 | $936,360 | $426,564 |
| 2022 | $14,804 | $1,336,200 | $918,000 | $418,200 |
| 2021 | $8,066 | $705,516 | $254,098 | $451,418 |
| 2020 | $7,816 | $698,283 | $251,493 | $446,790 |
| 2019 | $7,589 | $684,592 | $246,562 | $438,030 |
| 2018 | $7,509 | $671,170 | $241,728 | $429,442 |
| 2017 | $7,372 | $658,011 | $236,989 | $421,022 |
| 2016 | $7,134 | $645,110 | $232,343 | $412,767 |
| 2015 | $6,925 | $635,420 | $228,853 | $406,567 |
| 2014 | $6,656 | $622,974 | $224,371 | $398,603 |
Agents Affiliated with this Home
-
Stormalee Rogers

Seller's Agent in 2021
Stormalee Rogers
Beachside Realty
(760) 613-4440
9 in this area
27 Total Sales
-
Michael Jacobo

Buyer's Agent in 2021
Michael Jacobo
Berkshire Hathaway HomeService
(760) 632-8900
1 in this area
84 Total Sales
-
M
Seller's Agent in 2012
Marvin Hoiseth
Home Builders Marketing Serv.I
-

Seller Co-Listing Agent in 2012
Mark Hoiseth
HomeSmart Realty West
(760) 607-5900
-

Buyer's Agent in 2012
Heidi Casey
Lily Field Realty
Map
Source: California Regional Multiple Listing Service (CRMLS)
MLS Number: 110062616
APN: 150-372-03-01
- 834 S Pacific St
- 1009 S Cleveland St
- 902 S Pacific St
- 803 S Pacific St Unit 3
- 1009 S Coast Hwy
- 920 S Pacific St
- 618 S Pacific St
- 936 S Pacific St
- 1046 S Cleveland St Unit 14
- 1046 S Cleveland St Unit 16
- 502 S Cleveland St Unit 3
- 1008 S Ditmar St
- 1118 S Pacific St Unit B
- 909 Leonard Ave
- 410 S Freeman St Unit 10
- 644 Grant St
- 310 S Tremont St
- 321 S Freeman St
- 1142 S Ditmar St
- 1140 S Nevada St
