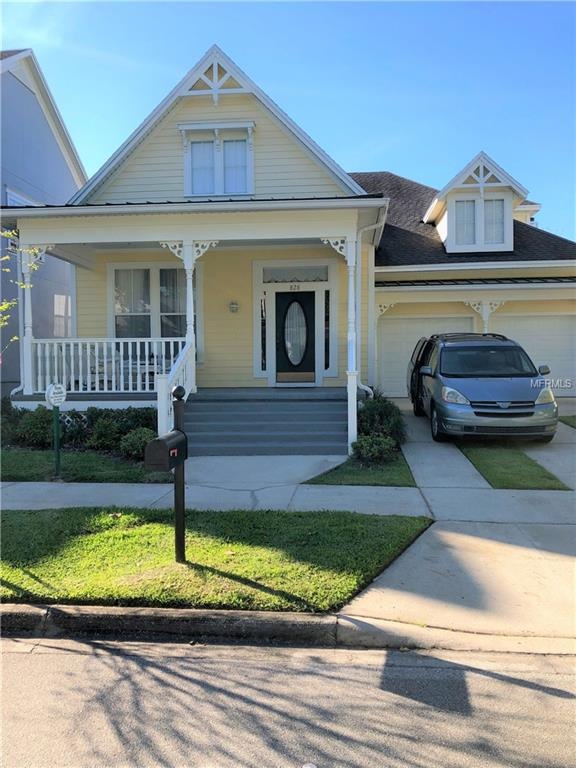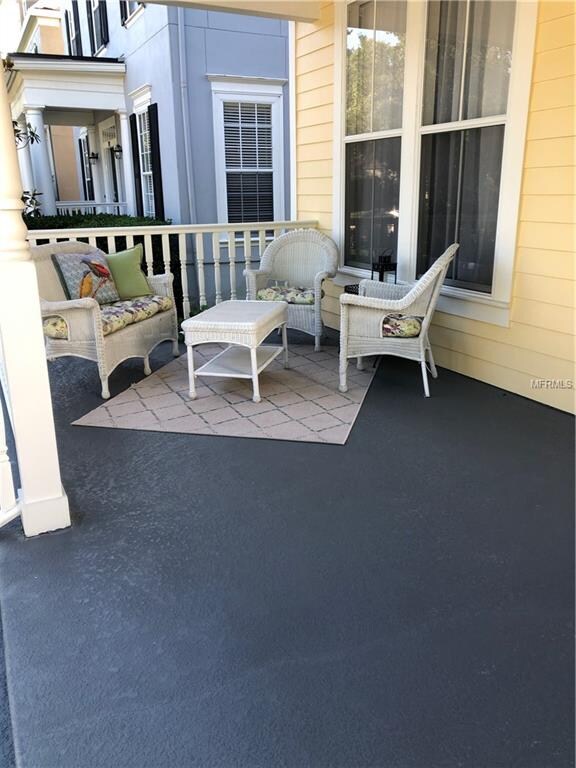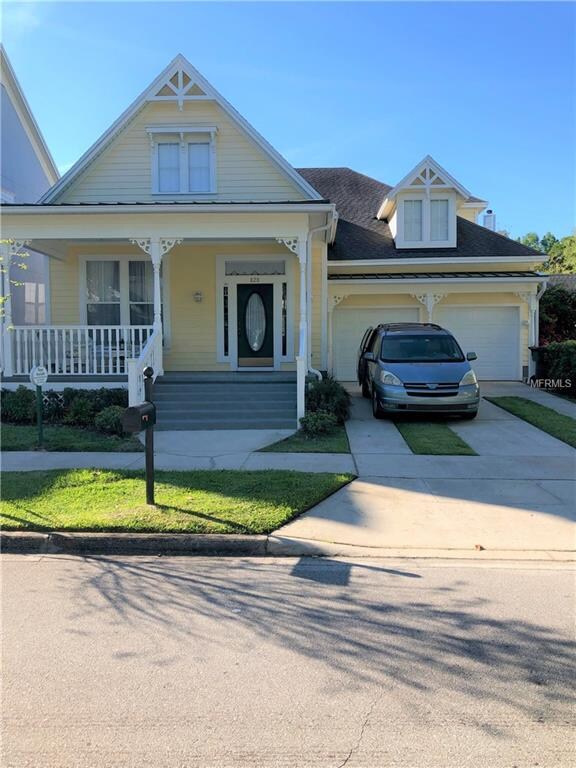
828 Spring Park Loop Kissimmee, FL 34747
Highlights
- Golf Course Community
- Open Floorplan
- Victorian Architecture
- Tennis Courts
- Wood Flooring
- 5-minute walk to Spring Park
About This Home
As of August 2021David Weekley Dahlwood Victorian Cottage Home with fireplace, wood floors, immaculate condition. Original owner. Room for pool. Rare find. A/C replaced in 2009 and 2011 - 2 units
Last Agent to Sell the Property
CENTURY 21 CARIOTI License #527774 Listed on: 04/23/2019

Home Details
Home Type
- Single Family
Est. Annual Taxes
- $6,078
Year Built
- Built in 2001
Lot Details
- 6,795 Sq Ft Lot
- Southeast Facing Home
- Mature Landscaping
- Irrigation
- Property is zoned OPUD
HOA Fees
- $79 Monthly HOA Fees
Parking
- 2 Car Attached Garage
- Electric Vehicle Home Charger
- Alley Access
- Garage Door Opener
- Driveway
- Open Parking
Home Design
- Victorian Architecture
- Stem Wall Foundation
- Wood Frame Construction
- Shingle Roof
- Concrete Siding
- Cement Siding
Interior Spaces
- 2,856 Sq Ft Home
- 2-Story Property
- Open Floorplan
- Built-In Features
- Crown Molding
- High Ceiling
- Ceiling Fan
- Gas Fireplace
- Blinds
- Rods
- French Doors
- Family Room Off Kitchen
- Separate Formal Living Room
- Breakfast Room
- Bonus Room
- Sun or Florida Room
- Inside Utility
- Attic
Kitchen
- Range
- Microwave
- Dishwasher
- Solid Surface Countertops
- Solid Wood Cabinet
- Disposal
Flooring
- Wood
- Ceramic Tile
Bedrooms and Bathrooms
- 5 Bedrooms
- Walk-In Closet
- 3 Full Bathrooms
Laundry
- Laundry in unit
- Dryer
- Washer
Home Security
- Security System Owned
- Fire and Smoke Detector
Outdoor Features
- Tennis Courts
- Covered patio or porch
Location
- Property is near a golf course
Schools
- Celebration K-8 Elementary And Middle School
- Celebration High School
Utilities
- Central Heating and Cooling System
- Underground Utilities
- Fiber Optics Available
Listing and Financial Details
- Home warranty included in the sale of the property
- Homestead Exemption
- Visit Down Payment Resource Website
- Legal Lot and Block 181 / 1
- Assessor Parcel Number 07-25-28-2817-0001-1810
- $767 per year additional tax assessments
Community Details
Overview
- Association fees include community pool, electricity
- Croa Christina Leuth Association, Phone Number (407) 566-1200
- Celebration South Village Subdivision
- On-Site Maintenance
- The community has rules related to deed restrictions, allowable golf cart usage in the community
- Rental Restrictions
Recreation
- Golf Course Community
- Tennis Courts
- Community Playground
- Community Pool
- Park
Ownership History
Purchase Details
Home Financials for this Owner
Home Financials are based on the most recent Mortgage that was taken out on this home.Purchase Details
Home Financials for this Owner
Home Financials are based on the most recent Mortgage that was taken out on this home.Purchase Details
Home Financials for this Owner
Home Financials are based on the most recent Mortgage that was taken out on this home.Purchase Details
Similar Homes in Kissimmee, FL
Home Values in the Area
Average Home Value in this Area
Purchase History
| Date | Type | Sale Price | Title Company |
|---|---|---|---|
| Warranty Deed | $1,075,000 | None Listed On Document | |
| Warranty Deed | $900,000 | Equitable Ttl Of Celebration | |
| Warranty Deed | $575,000 | Equitable Ttl Of Celebration | |
| Deed | $311,500 | -- |
Mortgage History
| Date | Status | Loan Amount | Loan Type |
|---|---|---|---|
| Open | $860,000 | New Conventional | |
| Previous Owner | $300,000 | Credit Line Revolving |
Property History
| Date | Event | Price | Change | Sq Ft Price |
|---|---|---|---|---|
| 08/16/2021 08/16/21 | Sold | $900,000 | +16.1% | $315 / Sq Ft |
| 06/21/2021 06/21/21 | Pending | -- | -- | -- |
| 06/19/2021 06/19/21 | For Sale | $775,000 | +34.8% | $271 / Sq Ft |
| 05/07/2019 05/07/19 | Sold | $575,000 | 0.0% | $201 / Sq Ft |
| 04/24/2019 04/24/19 | Pending | -- | -- | -- |
| 04/23/2019 04/23/19 | For Sale | $575,000 | -- | $201 / Sq Ft |
Tax History Compared to Growth
Tax History
| Year | Tax Paid | Tax Assessment Tax Assessment Total Assessment is a certain percentage of the fair market value that is determined by local assessors to be the total taxable value of land and additions on the property. | Land | Improvement |
|---|---|---|---|---|
| 2024 | $11,075 | $806,700 | $115,000 | $691,700 |
| 2023 | $11,075 | $706,750 | $0 | $0 |
| 2022 | $9,720 | $642,500 | $72,000 | $570,500 |
| 2021 | $8,344 | $533,100 | $72,000 | $461,100 |
| 2020 | $8,065 | $508,700 | $72,000 | $436,700 |
| 2019 | $5,805 | $398,902 | $0 | $0 |
| 2018 | $6,078 | $391,465 | $0 | $0 |
| 2017 | $6,255 | $383,414 | $0 | $0 |
| 2016 | $6,682 | $375,528 | $0 | $0 |
| 2015 | $6,774 | $372,918 | $0 | $0 |
| 2014 | $6,727 | $369,959 | $0 | $0 |
Agents Affiliated with this Home
-
Mary Gervais

Seller's Agent in 2021
Mary Gervais
CENTURY 21 CARIOTI
(407) 408-5918
7 in this area
23 Total Sales
-
Jill Tebeau

Buyer's Agent in 2021
Jill Tebeau
EXP REALTY LLC
(407) 301-5845
4 in this area
60 Total Sales
-
Karen Donohoe

Seller's Agent in 2019
Karen Donohoe
CENTURY 21 CARIOTI
(407) 748-4861
5 in this area
27 Total Sales
Map
Source: Stellar MLS
MLS Number: S5016867
APN: 07-25-28-2817-0001-1810
- 1101 Rush Ct
- 921 Begonia Rd Unit 302
- 928 Spring Park Loop
- 920 Spring Park St Unit 301
- 754 Centervale Dr
- 736 Centervale Dr
- 1013 Maiden Terrace
- 709 Centervale Dr
- 711 Centervale Dr Unit 711
- 1001 Via Capri Ln Unit 204
- 1106 Celebration Ave
- 1017 Siena Park Blvd E
- 757 Siena Palm Dr Unit 6757
- 907 Pawstand Rd
- 1211 Celebration Ave Unit 102
- 727 Siena Palm Dr
- 1001 Via Santae Ln Unit 201
- 1036 Waterside Dr
- 931 Croton Rd
- 730 Siena Palm Dr Unit 201


