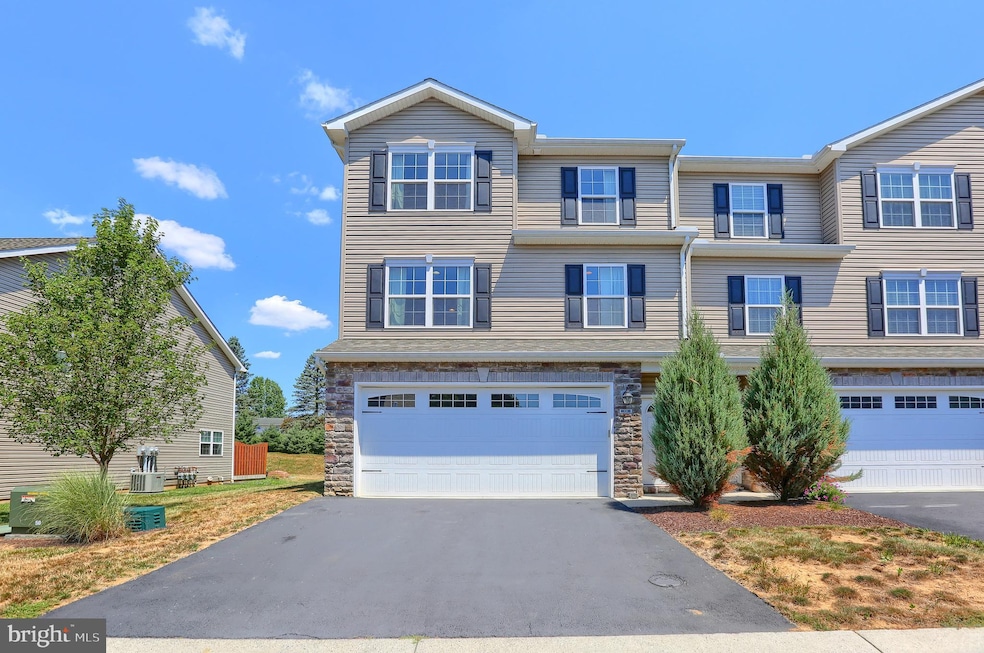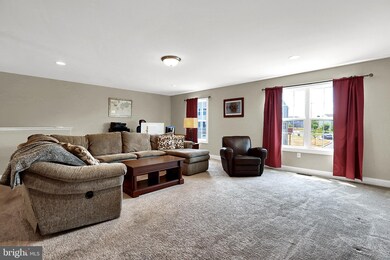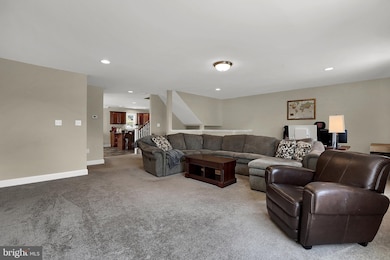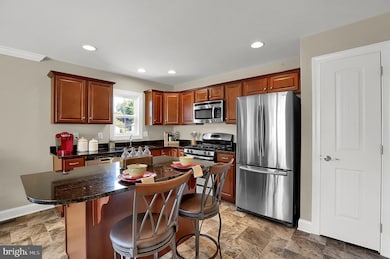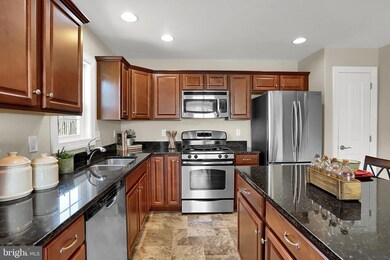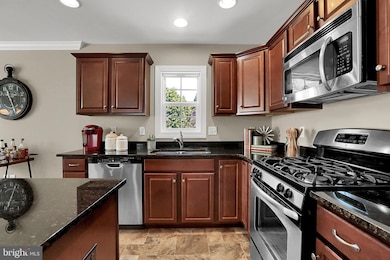
828 Spring Rock Ct Mechanicsburg, PA 17055
Monroe Township NeighborhoodHighlights
- Deck
- Traditional Architecture
- Patio
- Monroe Elementary School Rated A-
- 2 Car Attached Garage
- Living Room
About This Home
As of October 2020Cumberland Valley School District townhome available in Spring Rock. Former model, 3 bedroom 2.5 bath with finished lower level. Oversized living room with gourmet kitchen, granite counters, stainless steel appliances and island seating for two. Large eat in dining showcases the open floor plan. Enjoy the view from your deck overlooking the tree lined open space. Master suite with walk in closet. 2nd floor laundry. 2 car garage. Shows like new. Schedule a private tour today.Seller is offering a 1 year "Shield Essentials AHS home warranty.
Last Agent to Sell the Property
Coldwell Banker Realty License #5008406 Listed on: 07/30/2020

Townhouse Details
Home Type
- Townhome
Est. Annual Taxes
- $2,949
Year Built
- Built in 2013
Lot Details
- 1,742 Sq Ft Lot
HOA Fees
- $85 Monthly HOA Fees
Parking
- 2 Car Attached Garage
- Front Facing Garage
Home Design
- Traditional Architecture
- Stone Siding
- Vinyl Siding
Interior Spaces
- Property has 2 Levels
- Family Room
- Living Room
- Finished Basement
- Walk-Out Basement
- Laundry Room
Kitchen
- Gas Oven or Range
- Built-In Microwave
- Dishwasher
Bedrooms and Bathrooms
- 3 Bedrooms
- En-Suite Primary Bedroom
Outdoor Features
- Deck
- Patio
Schools
- Cumberland Valley High School
Utilities
- Forced Air Heating and Cooling System
- Electric Water Heater
Community Details
- $100 Capital Contribution Fee
- Spring Rock Court Subdivision
Listing and Financial Details
- Assessor Parcel Number 22-09-0541-051-U21
Ownership History
Purchase Details
Home Financials for this Owner
Home Financials are based on the most recent Mortgage that was taken out on this home.Purchase Details
Home Financials for this Owner
Home Financials are based on the most recent Mortgage that was taken out on this home.Purchase Details
Home Financials for this Owner
Home Financials are based on the most recent Mortgage that was taken out on this home.Similar Homes in Mechanicsburg, PA
Home Values in the Area
Average Home Value in this Area
Purchase History
| Date | Type | Sale Price | Title Company |
|---|---|---|---|
| Deed | $257,500 | None Available | |
| Deed | $257,500 | None Available | |
| Warranty Deed | $240,000 | None Available |
Mortgage History
| Date | Status | Loan Amount | Loan Type |
|---|---|---|---|
| Open | $279,000 | New Conventional | |
| Closed | $252,835 | FHA | |
| Previous Owner | $192,000 | Adjustable Rate Mortgage/ARM |
Property History
| Date | Event | Price | Change | Sq Ft Price |
|---|---|---|---|---|
| 07/11/2025 07/11/25 | For Sale | $369,900 | +43.7% | $131 / Sq Ft |
| 10/08/2020 10/08/20 | Sold | $257,500 | 0.0% | $91 / Sq Ft |
| 08/07/2020 08/07/20 | Pending | -- | -- | -- |
| 07/30/2020 07/30/20 | For Sale | $257,500 | +7.3% | $91 / Sq Ft |
| 08/18/2017 08/18/17 | Sold | $240,000 | 0.0% | $95 / Sq Ft |
| 07/16/2017 07/16/17 | Pending | -- | -- | -- |
| 07/16/2017 07/16/17 | For Sale | $240,000 | -- | $95 / Sq Ft |
Tax History Compared to Growth
Tax History
| Year | Tax Paid | Tax Assessment Tax Assessment Total Assessment is a certain percentage of the fair market value that is determined by local assessors to be the total taxable value of land and additions on the property. | Land | Improvement |
|---|---|---|---|---|
| 2025 | $3,513 | $227,100 | $15,000 | $212,100 |
| 2024 | $3,335 | $227,100 | $15,000 | $212,100 |
| 2023 | $3,159 | $227,100 | $15,000 | $212,100 |
| 2022 | $3,078 | $227,100 | $15,000 | $212,100 |
| 2021 | $3,008 | $227,100 | $15,000 | $212,100 |
| 2020 | $2,949 | $227,100 | $15,000 | $212,100 |
| 2019 | $2,880 | $227,100 | $15,000 | $212,100 |
| 2018 | $2,824 | $227,100 | $15,000 | $212,100 |
| 2017 | $2,771 | $227,100 | $15,000 | $212,100 |
| 2016 | -- | $15,000 | $15,000 | $0 |
| 2015 | -- | $15,000 | $15,000 | $0 |
| 2014 | -- | $5,000 | $5,000 | $0 |
Agents Affiliated with this Home
-
Satish Brahmbhatt

Seller's Agent in 2025
Satish Brahmbhatt
Iron Valley Real Estate of Central PA
(561) 631-2389
57 Total Sales
-
Jennifer DeBernardis

Seller's Agent in 2020
Jennifer DeBernardis
Coldwell Banker Realty
(717) 329-8851
18 in this area
492 Total Sales
-
Karis Hazam

Buyer's Agent in 2020
Karis Hazam
Coldwell Banker Realty
(717) 576-4862
3 in this area
91 Total Sales
-
KAREN HARLACHER
K
Seller's Agent in 2017
KAREN HARLACHER
Iron Valley Real Estate of Central PA
(717) 574-7939
4 in this area
17 Total Sales
-
CHERYL VULICH

Buyer's Agent in 2017
CHERYL VULICH
Coldwell Banker Realty
(717) 421-1920
34 Total Sales
Map
Source: Bright MLS
MLS Number: PACB126042
APN: 22-09-0541-051-U21
- 923 Spring Cir
- 51 Franklin Dr
- 757 Barn Swallow Way
- 911 Nixon Dr
- 1287 W Trindle Rd
- 104 S George St
- 603 W Keller St
- 112 Easterly Dr
- 419 S Broad St
- 708 S Broad St
- 624 Diehl Rd
- 1210 Gross Dr
- 49 Greenspring Dr
- 6 Briar Gate Rd
- 34 Bare Rd
- 230 W Simpson St
- 103 Notting Hill Ct
- 104 Notting Hill Ct
- 6320 Neha Dr
- 152 Independence Way
