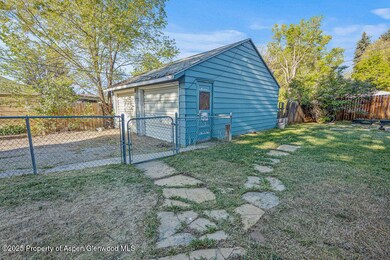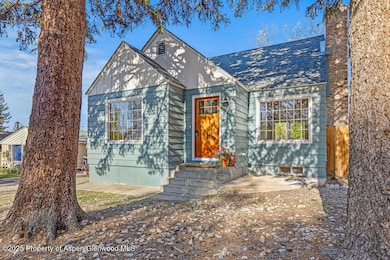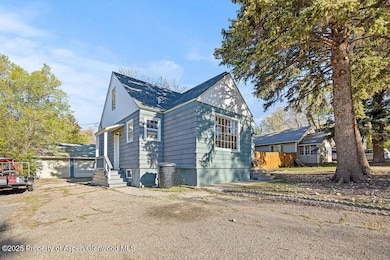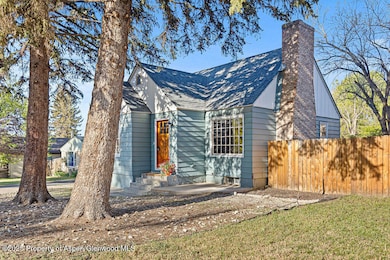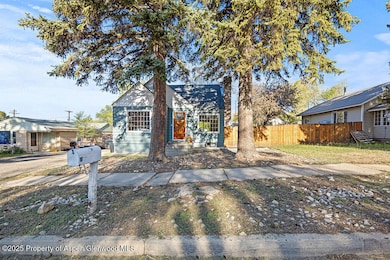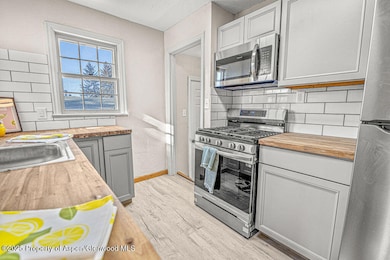
Estimated payment $1,457/month
Highlights
- Green Building
- Patio
- Forced Air Heating System
- Main Floor Primary Bedroom
- Laundry Room
- 2 Car Garage
About This Home
Welcome to this spacious and inviting 3-level home featuring nice flooring throughout and an abundance of natural light thanks to lots of windows. The warm and welcoming updated kitchen makes you feel right at home. Nice open living room on the main level plus there is a cozy family room located on the lower level that is perfect for movie nights, play area or extra living space. A new sliding door, some new windows, new interior paint and updated downstairs are just a few of the updates completed. Enjoy outdoor living with a nice back deck overlooking the fenced backyard, which is nicely landscape and great for kids, dogs or entertaining. A covered side deck provides a perfect spot for relaxing or curling up with a book. The property also includes a detached two-car garage, offering ample storage and parking. Don't miss out on this home in a desirable and well established neighborhood!!
Listing Agent
Country Living Realty Brokerage Phone: (970) 824-0223 License #EA40027861
Home Details
Home Type
- Single Family
Est. Annual Taxes
- $713
Year Built
- Built in 1950
Lot Details
- 6,875 Sq Ft Lot
- Property is in excellent condition
Parking
- 2 Car Garage
Home Design
- Frame Construction
- Composition Roof
- Composition Shingle Roof
Interior Spaces
- 1,926 Sq Ft Home
- 2-Story Property
- Laundry Room
- Finished Basement
Kitchen
- Oven
- Range
- Microwave
- Dishwasher
Bedrooms and Bathrooms
- 3 Bedrooms
- Primary Bedroom on Main
- 2 Full Bathrooms
Utilities
- Forced Air Heating System
- Heating System Uses Natural Gas
Additional Features
- Green Building
- Patio
Community Details
- Property has a Home Owners Association
- Association fees include sewer
- Craig Subdivision
Listing and Financial Details
- Assessor Parcel Number 065736408022
Map
Home Values in the Area
Average Home Value in this Area
Tax History
| Year | Tax Paid | Tax Assessment Tax Assessment Total Assessment is a certain percentage of the fair market value that is determined by local assessors to be the total taxable value of land and additions on the property. | Land | Improvement |
|---|---|---|---|---|
| 2024 | $713 | $8,220 | $910 | $7,310 |
| 2023 | $713 | $8,220 | $910 | $7,310 |
| 2022 | $798 | $9,470 | $1,360 | $8,110 |
| 2021 | $806 | $9,740 | $1,400 | $8,340 |
| 2020 | $702 | $8,590 | $1,400 | $7,190 |
| 2019 | $696 | $8,590 | $1,400 | $7,190 |
| 2018 | $594 | $7,300 | $1,410 | $5,890 |
| 2017 | $613 | $7,300 | $1,410 | $5,890 |
| 2016 | $721 | $8,890 | $1,560 | $7,330 |
| 2015 | $753 | $8,890 | $1,560 | $7,330 |
| 2013 | $753 | $9,140 | $1,560 | $7,580 |
Property History
| Date | Event | Price | Change | Sq Ft Price |
|---|---|---|---|---|
| 05/27/2025 05/27/25 | For Sale | $249,900 | +297.3% | $130 / Sq Ft |
| 09/23/2016 09/23/16 | Sold | $62,900 | -25.1% | $40 / Sq Ft |
| 09/14/2016 09/14/16 | Pending | -- | -- | -- |
| 06/23/2016 06/23/16 | For Sale | $84,000 | -- | $54 / Sq Ft |
Purchase History
| Date | Type | Sale Price | Title Company |
|---|---|---|---|
| Special Warranty Deed | $62,500 | Land Title Guarantee Company | |
| Special Warranty Deed | -- | Servicelink | |
| Trustee Deed | -- | None Available | |
| Warranty Deed | $155,000 | None Available |
Mortgage History
| Date | Status | Loan Amount | Loan Type |
|---|---|---|---|
| Open | $726,050 | Credit Line Revolving | |
| Previous Owner | $152,192 | FHA | |
| Previous Owner | $23,000 | Stand Alone Second |
Similar Homes in Craig, CO
Source: Aspen Glenwood MLS
MLS Number: 188385
APN: R007078

