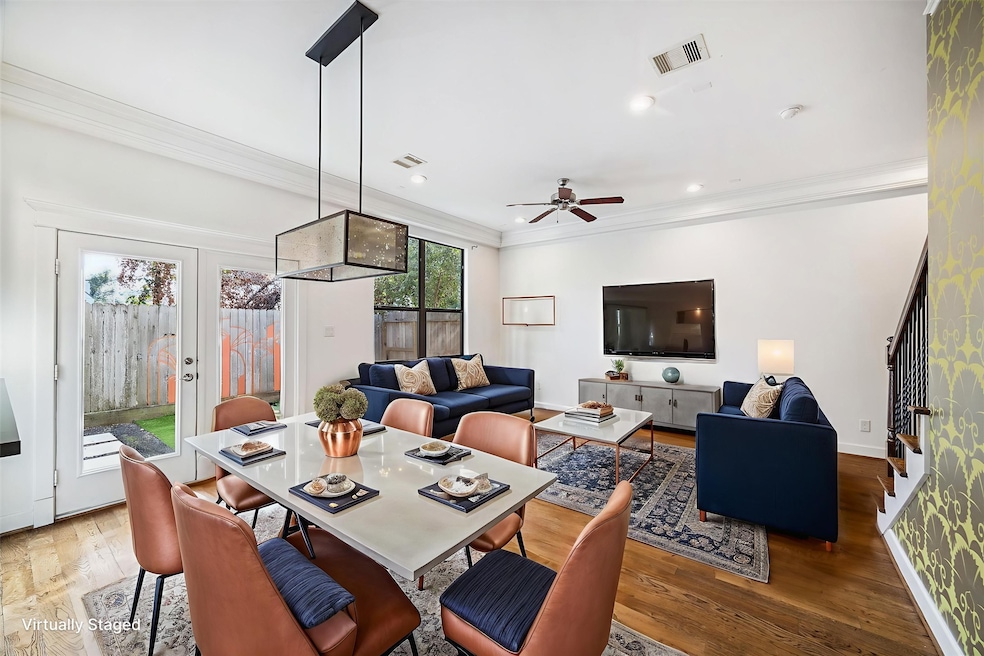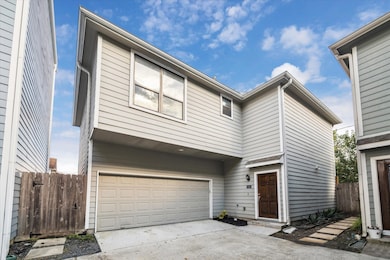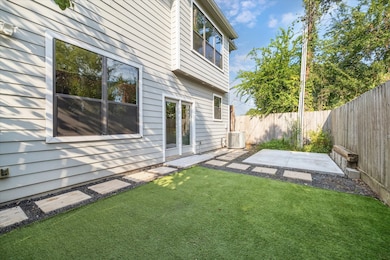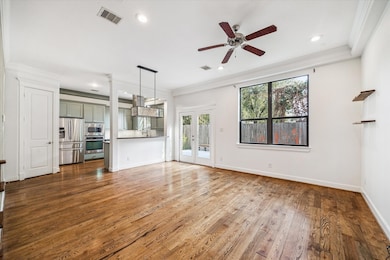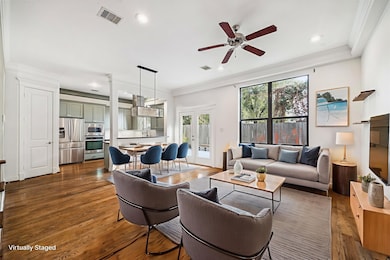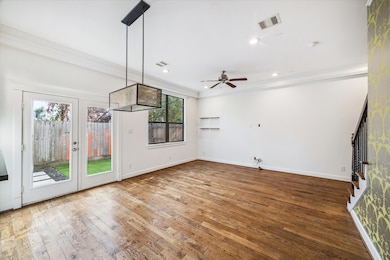828 W 19th St Unit C Houston, TX 77008
Greater Heights NeighborhoodEstimated payment $2,744/month
Highlights
- ENERGY STAR Certified Homes
- Traditional Architecture
- Hydromassage or Jetted Bathtub
- Sinclair Elementary School Rated A-
- Wood Flooring
- Family Room Off Kitchen
About This Home
Freestanding Heights Home with Backyard, Turf, & Walkable Lifestyle!
Live in the heart of the Heights in this stunning 3-bedroom freestanding home (completion April 2013) with rare backyard space, newly installed turf for easy maintenance, and no HOA. Designed for comfort and style, the open first-floor layout features quartz counters, stainless steel appliances, hardwood floors, crown moldings, & smart-home/energy-efficient upgrades.
Upstairs, unwind in the spacious primary suite with a luxurious bath offering a jetted tub, separate shower, and dual vanities. Two additional bedrooms provide plenty of flexibility for guests, office, or workout space.
Enjoy the privacy of your own backyard—hard to find in this area—plus the convenience of additional street parking with six designated spots for visitors.
All of this just steps away from popular restaurants, shops, parks, and the Nicholson Hike & Bike Trail, making this home a perfect blend of modern living and walkable lifestyle.
Listing Agent
Keller Williams Realty Metropolitan License #0707236 Listed on: 10/07/2025

Open House Schedule
-
Sunday, November 16, 20251:00 to 3:00 pm11/16/2025 1:00:00 PM +00:0011/16/2025 3:00:00 PM +00:00Add to Calendar
Home Details
Home Type
- Single Family
Est. Annual Taxes
- $5,719
Year Built
- Built in 2012
Lot Details
- 1,650 Sq Ft Lot
- Back Yard Fenced
Parking
- 2 Car Attached Garage
Home Design
- Traditional Architecture
- Slab Foundation
- Composition Roof
- Cement Siding
Interior Spaces
- 1,754 Sq Ft Home
- 2-Story Property
- Wired For Sound
- Crown Molding
- Ceiling Fan
- Insulated Doors
- Family Room Off Kitchen
- Living Room
- Combination Kitchen and Dining Room
- Utility Room
- Washer and Gas Dryer Hookup
- Attic Fan
- Fire and Smoke Detector
Kitchen
- Electric Oven
- Gas Range
- Microwave
- Dishwasher
- Disposal
Flooring
- Wood
- Carpet
- Tile
Bedrooms and Bathrooms
- 3 Bedrooms
- En-Suite Primary Bedroom
- Double Vanity
- Hydromassage or Jetted Bathtub
- Separate Shower
Eco-Friendly Details
- Energy-Efficient Windows with Low Emissivity
- Energy-Efficient HVAC
- Energy-Efficient Insulation
- Energy-Efficient Doors
- ENERGY STAR Certified Homes
- Energy-Efficient Thermostat
Schools
- Sinclair Elementary School
- Hamilton Middle School
- Waltrip High School
Utilities
- Central Heating and Cooling System
- Heating System Uses Gas
- Programmable Thermostat
Community Details
- West 19Th Street Square Subdivision
Map
Home Values in the Area
Average Home Value in this Area
Tax History
| Year | Tax Paid | Tax Assessment Tax Assessment Total Assessment is a certain percentage of the fair market value that is determined by local assessors to be the total taxable value of land and additions on the property. | Land | Improvement |
|---|---|---|---|---|
| 2025 | $5,719 | $403,110 | $132,000 | $271,110 |
| 2024 | $5,719 | $435,300 | $123,750 | $311,550 |
| 2023 | $5,719 | $449,261 | $107,250 | $342,011 |
| 2022 | $7,149 | $324,683 | $82,500 | $242,183 |
| 2021 | $8,177 | $350,823 | $74,250 | $276,573 |
| 2020 | $9,048 | $373,644 | $107,250 | $266,394 |
| 2019 | $9,303 | $367,630 | $107,250 | $260,380 |
| 2018 | $6,822 | $350,188 | $99,000 | $251,188 |
| 2017 | $8,855 | $350,188 | $99,000 | $251,188 |
| 2016 | $9,269 | $373,622 | $119,790 | $253,832 |
| 2015 | $6,083 | $376,266 | $119,790 | $256,476 |
| 2014 | $6,083 | $302,958 | $122,748 | $180,210 |
Property History
| Date | Event | Price | List to Sale | Price per Sq Ft |
|---|---|---|---|---|
| 10/26/2025 10/26/25 | Price Changed | $430,000 | -4.4% | $245 / Sq Ft |
| 10/07/2025 10/07/25 | For Sale | $450,000 | 0.0% | $257 / Sq Ft |
| 10/02/2025 10/02/25 | Price Changed | $2,950 | -9.2% | $2 / Sq Ft |
| 09/19/2025 09/19/25 | For Rent | $3,250 | -- | -- |
Purchase History
| Date | Type | Sale Price | Title Company |
|---|---|---|---|
| Vendors Lien | -- | Stewart Title Company | |
| Vendors Lien | -- | Charter Title Company | |
| Vendors Lien | -- | None Available |
Mortgage History
| Date | Status | Loan Amount | Loan Type |
|---|---|---|---|
| Open | $294,400 | New Conventional | |
| Previous Owner | $324,000 | New Conventional | |
| Previous Owner | $227,700 | New Conventional |
Source: Houston Association of REALTORS®
MLS Number: 21719934
APN: 1336420010001
- 828 W 19th St Unit B
- 815 W 18th St
- 813 W 18th St
- 911 W 19th St
- 904 W 20th St Unit C
- 839 W 17th St
- 745 W 17th St
- 920 W 20th St Unit B
- 830 W 17th St Unit B
- 908 W 21st St
- 912B W 21st St
- 912A W 21st St
- 823 W 21st St
- 825 W 16th St Unit A
- 0 W 21st St
- 907 W 16th St
- 919 W 16th St Unit C
- 910A W 21st St
- 910B W 21st St
- 2121 N Durham Dr
- 830 W 19th St Unit B
- 902 W 20th St Unit B
- 911 W 19th St
- 809 W 20th St
- 2009 N Durham Dr
- 921 W 19th St Unit B
- 745 W 17th St
- 919 W 17th St
- 728 W 21st St Unit 1 St
- 925 W 20th St
- 951 W 17th St
- 907 W 16th St
- 1006 W 18th St
- 1013 W 17th St
- 820 W 22nd St
- 2101 N Shepherd
- 1528 Prince St
- 1033 W 17th St
- 608 W 20th St
- 1047 W 16th St
