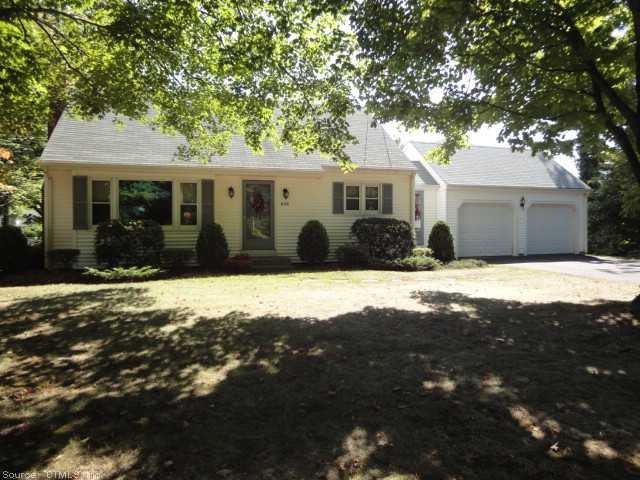
828 Wells Rd Wethersfield, CT 06109
Highlights
- Cape Cod Architecture
- 1 Fireplace
- 2 Car Attached Garage
- Attic
- Thermal Windows
- Outdoor Storage
About This Home
As of November 2019Oversized cape w/ mudroom & 2 car garage.Some freshly painted rooms,new bathrm vanities & plumbing fixtures, new ss appliances in eat in kit, large -lr w/fp & bay window. Extra storage in gar. Sparkles from top to bottom. Back yard offers quiet escape.
Last Agent to Sell the Property
Century 21 Clemens Group License #RES.0589985 Listed on: 09/16/2014

Home Details
Home Type
- Single Family
Est. Annual Taxes
- $5,882
Year Built
- Built in 1952
Lot Details
- 0.32 Acre Lot
- Level Lot
Home Design
- Cape Cod Architecture
- Vinyl Siding
Interior Spaces
- 1,534 Sq Ft Home
- 1 Fireplace
- Thermal Windows
- Partially Finished Basement
- Basement Fills Entire Space Under The House
- Storage In Attic
Kitchen
- Oven or Range
- Microwave
Bedrooms and Bathrooms
- 3 Bedrooms
- 2 Full Bathrooms
Laundry
- Dryer
- Washer
Parking
- 2 Car Attached Garage
- Automatic Garage Door Opener
- Driveway
Outdoor Features
- Outdoor Storage
Schools
- Emerson Elementary School
- Silas Deane Middle School
- Wethersfield High School
Utilities
- Baseboard Heating
- Heating System Uses Oil
- Heating System Uses Oil Above Ground
- Oil Water Heater
- Cable TV Available
Ownership History
Purchase Details
Home Financials for this Owner
Home Financials are based on the most recent Mortgage that was taken out on this home.Purchase Details
Home Financials for this Owner
Home Financials are based on the most recent Mortgage that was taken out on this home.Similar Home in the area
Home Values in the Area
Average Home Value in this Area
Purchase History
| Date | Type | Sale Price | Title Company |
|---|---|---|---|
| Warranty Deed | $259,000 | None Available | |
| Deed | $190,000 | -- |
Mortgage History
| Date | Status | Loan Amount | Loan Type |
|---|---|---|---|
| Open | $194,250 | Purchase Money Mortgage | |
| Previous Owner | $180,500 | New Conventional |
Property History
| Date | Event | Price | Change | Sq Ft Price |
|---|---|---|---|---|
| 11/27/2019 11/27/19 | Sold | $259,000 | -0.3% | $164 / Sq Ft |
| 10/16/2019 10/16/19 | Price Changed | $259,900 | -2.3% | $164 / Sq Ft |
| 10/08/2019 10/08/19 | Price Changed | $265,999 | -1.4% | $168 / Sq Ft |
| 08/30/2019 08/30/19 | For Sale | $269,900 | +42.1% | $171 / Sq Ft |
| 02/20/2015 02/20/15 | Sold | $190,000 | -28.3% | $124 / Sq Ft |
| 01/22/2015 01/22/15 | Pending | -- | -- | -- |
| 09/16/2014 09/16/14 | For Sale | $265,000 | -- | $173 / Sq Ft |
Tax History Compared to Growth
Tax History
| Year | Tax Paid | Tax Assessment Tax Assessment Total Assessment is a certain percentage of the fair market value that is determined by local assessors to be the total taxable value of land and additions on the property. | Land | Improvement |
|---|---|---|---|---|
| 2024 | $7,477 | $173,000 | $65,100 | $107,900 |
| 2023 | $7,228 | $173,000 | $65,100 | $107,900 |
| 2022 | $7,107 | $173,000 | $65,100 | $107,900 |
| 2021 | $7,036 | $173,000 | $65,100 | $107,900 |
| 2020 | $7,039 | $173,000 | $65,100 | $107,900 |
| 2019 | $6,386 | $156,760 | $65,100 | $91,660 |
| 2018 | $6,562 | $160,900 | $62,900 | $98,000 |
| 2017 | $6,399 | $160,900 | $62,900 | $98,000 |
| 2016 | $6,170 | $160,100 | $62,900 | $97,200 |
| 2015 | $6,114 | $160,100 | $62,900 | $97,200 |
| 2014 | $5,882 | $160,100 | $62,900 | $97,200 |
Agents Affiliated with this Home
-
Christine Sladyk

Seller's Agent in 2019
Christine Sladyk
Exchange Realty
(860) 604-6210
34 Total Sales
-
Lisa Gordon

Buyer's Agent in 2019
Lisa Gordon
Coldwell Banker Realty
(860) 805-7722
192 Total Sales
-
Debi Rozewski

Seller's Agent in 2015
Debi Rozewski
Century 21 Clemens Group
(860) 922-3221
20 in this area
80 Total Sales
-
Yola Feery

Buyer's Agent in 2015
Yola Feery
Berkshire Hathaway Home Services
(860) 308-6115
47 Total Sales
Map
Source: SmartMLS
MLS Number: G695951
APN: WETH-000059-000000-000012
- 135 Windmill Hill
- 136 Windmill Hill
- 104 Willow St
- 47 Forest Dr
- 134 Cedarwood Ln
- 17 Pheasant Run
- 23 Perkins Row
- 26 Schoolhouse Crossing
- 803 Nott St
- 795 Nott St
- 492 Ridge Rd
- 423 Ridge Rd
- 39 Mohawk Ln
- 165 Centerwood Rd
- 191 Brentwood Rd
- 116 Thornbush Rd
- 185 Knollwood Rd
- 351 Ridge Rd
- 0 Thornbush Rd
- 19 Knight St
