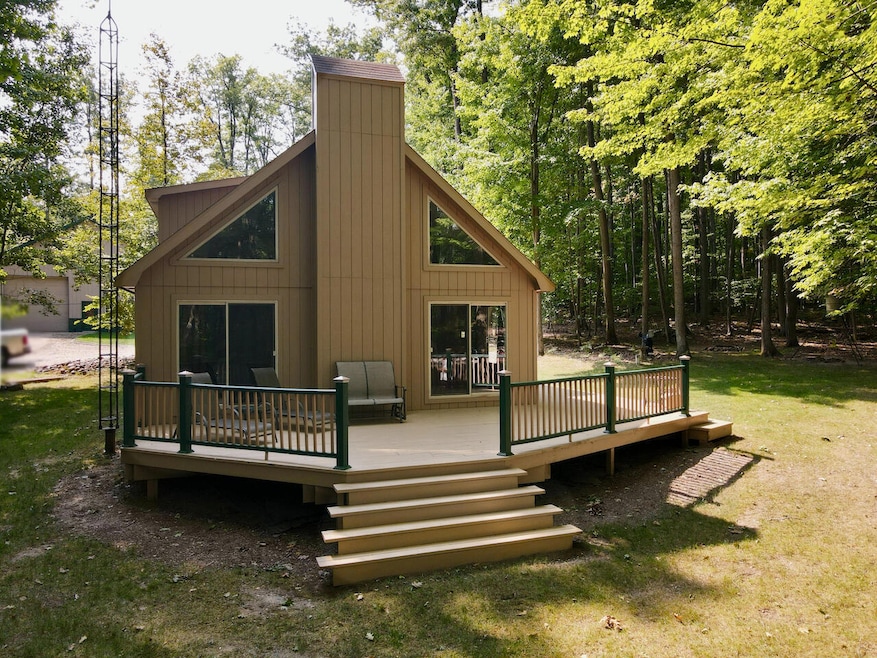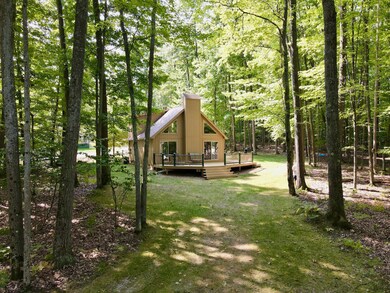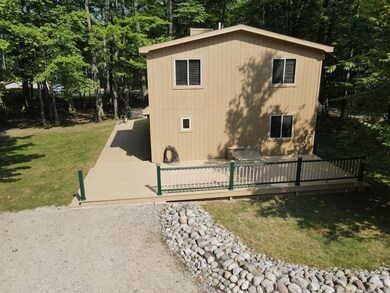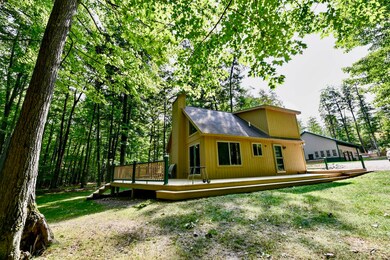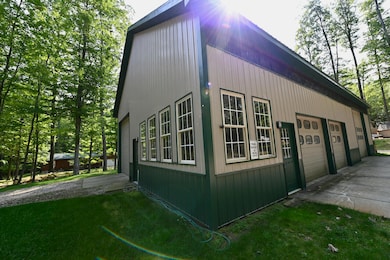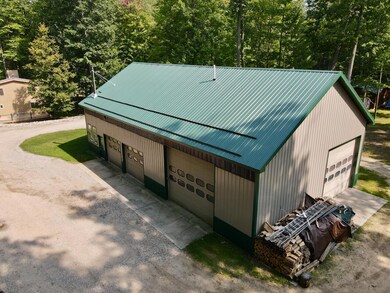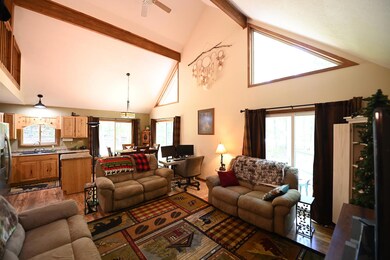
8281 Devins Trail Roscommon, MI 48653
Highlights
- Chalet
- Vaulted Ceiling
- Main Floor Bedroom
- Deck
- Pole Barn
- No HOA
About This Home
As of October 2024A slice of paradise awaits you! 1.25 acres - 36 x 64 pole barn with furnace heat and central air, bathroom and upper storage area. Well maintained 3 bedroom cottage/home with vinyl windows, 2 slider doors and an expansive deck on 3 sides. The lot has mature hardwoods offering shade and plenty of sunshine. The property is tucked back at the end of the road offering peace and tranquility. Less than a mile to Higgins Lake boat launch.
Last Agent to Sell the Property
RE/MAX of Higgins Lake Brokerage Email: info@higginslakeinfo.com License #6506043260

Last Buyer's Agent
The McDonald Team
RE/MAX of Higgins Lake
Home Details
Home Type
- Single Family
Est. Annual Taxes
- $1,857
Year Built
- Built in 1999
Lot Details
- 1.25 Acre Lot
- Lot Dimensions are 165 x 330
Parking
- 7 Car Garage
Home Design
- Chalet
- Frame Construction
- Wood Siding
Interior Spaces
- 1,170 Sq Ft Home
- Vaulted Ceiling
- Ceiling Fan
- Blinds
- Living Room
- Dining Room
- Laminate Flooring
- Crawl Space
Kitchen
- Oven or Range
- Microwave
- Dishwasher
Bedrooms and Bathrooms
- 3 Bedrooms
- Main Floor Bedroom
- 1 Full Bathroom
Laundry
- Laundry on main level
- Dryer
- Washer
Outdoor Features
- Deck
- Pole Barn
- Shed
Utilities
- Forced Air Heating System
- Heating System Uses Propane
- Well
- Water Heater
- Water Softener
- Septic Tank
- Septic System
Community Details
- No Home Owners Association
- T24n R3w Subdivision
Listing and Financial Details
- Assessor Parcel Number 007-024-013-0109
- Tax Block Sec 24
Map
Home Values in the Area
Average Home Value in this Area
Property History
| Date | Event | Price | Change | Sq Ft Price |
|---|---|---|---|---|
| 10/18/2024 10/18/24 | Sold | $299,900 | 0.0% | $256 / Sq Ft |
| 10/08/2024 10/08/24 | Pending | -- | -- | -- |
| 09/11/2024 09/11/24 | For Sale | $299,900 | +124.0% | $256 / Sq Ft |
| 08/28/2015 08/28/15 | Sold | $133,900 | -- | $114 / Sq Ft |
| 07/23/2015 07/23/15 | Pending | -- | -- | -- |
Tax History
| Year | Tax Paid | Tax Assessment Tax Assessment Total Assessment is a certain percentage of the fair market value that is determined by local assessors to be the total taxable value of land and additions on the property. | Land | Improvement |
|---|---|---|---|---|
| 2024 | $1,857 | $90,400 | $0 | $0 |
| 2023 | $1,772 | $90,400 | $0 | $0 |
| 2022 | $2,633 | $62,200 | $0 | $0 |
| 2021 | $2,545 | $62,100 | $0 | $0 |
| 2020 | $2,506 | $71,700 | $0 | $0 |
| 2019 | $2,407 | $61,800 | $0 | $0 |
| 2018 | $2,350 | $54,900 | $0 | $0 |
| 2016 | $0 | $55,100 | $0 | $0 |
| 2015 | -- | $72,600 | $0 | $0 |
| 2014 | -- | $52,500 | $0 | $0 |
| 2013 | -- | $35,500 | $0 | $0 |
Mortgage History
| Date | Status | Loan Amount | Loan Type |
|---|---|---|---|
| Previous Owner | $224,925 | New Conventional |
Deed History
| Date | Type | Sale Price | Title Company |
|---|---|---|---|
| Quit Claim Deed | -- | None Listed On Document | |
| Quit Claim Deed | -- | None Listed On Document | |
| Warranty Deed | $299,900 | None Listed On Document | |
| Deed | $133,900 | -- | |
| Warranty Deed | $79,000 | None Available |
Similar Homes in Roscommon, MI
Source: Water Wonderland Board of REALTORS®
MLS Number: 201831743
APN: 007-024-013-0109
- 432 Chickasaw St
- 313 Fern St
- 0 Fern St
- 321 Fern St
- 206 Cleveland St
- 605 Sam-O-set Blvd
- 138 Huntington Dr
- 100 Innsbruck Ave
- 6382 W Higgins Lake Dr
- 213 Norway Rd
- 410 Peach Rd
- 234 Pocahontas Ave
- 7805 Lang St
- 423 Mooncrest Dr
- 0 Beechwood Dr
- 2958 D W Higgins Lake Dr
- 3949 W Higgins Lake Dr
- 600 Saint Lawrence Ave
- 311 Robbins Ave
- 0 Garfield Blvd Unit 20250006241
