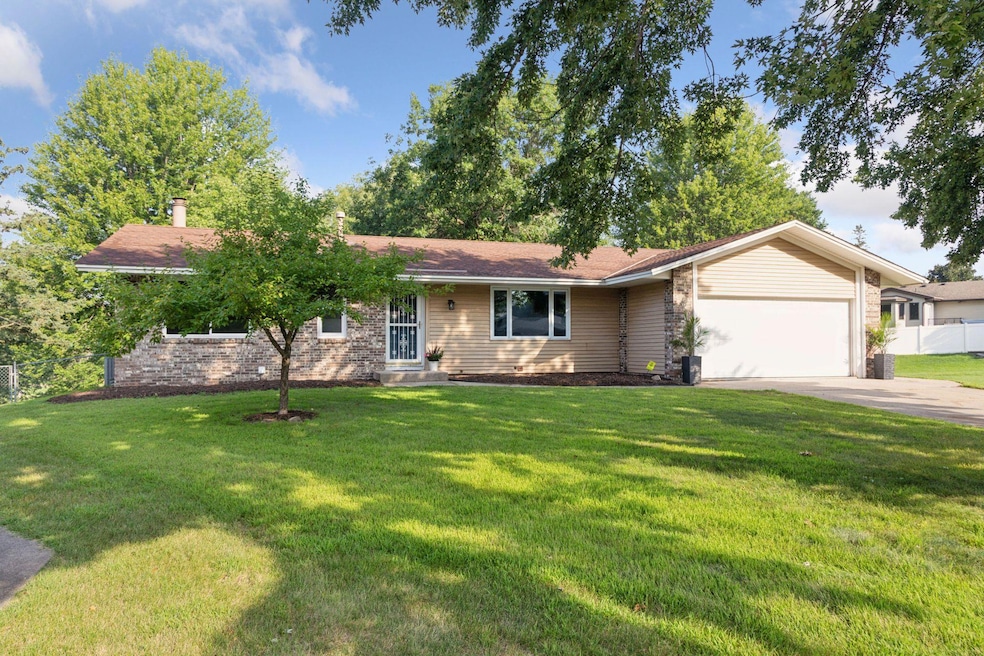8282 Iverson Ct S Cottage Grove, MN 55016
Estimated payment $2,499/month
Highlights
- Deck
- Stainless Steel Appliances
- Cul-De-Sac
- No HOA
- The kitchen features windows
- 4-minute walk to Pine Tree Pond Park
About This Home
Located on a welcoming cul-de-sac in family-friendly Cottage Grove, this beautifully refreshed walkout lower-level one-story home is perfectly set on a .52-acre lot with sweeping westerly views of a park, pond, and open green space. Completely refreshed in August 2025 you’ll find light-filled spaces with new flooring, freshly painted walls and trim, updated lighting, and a modern open-concept design perfect for everyday living and entertaining. The main level features three bedrooms, including a primary suite with its own convenient half bath. The kitchen is a true centerpiece, boasting new cabinetry, countertops, and stainless-steel appliances. Just steps away, a new sliding glass door opens to a refreshed deck ideal for outdoor dining while taking in picture-perfect sunsets over the park’s peaceful pond. The lower walkout provides a spacious family room, a versatile fourth bedroom (or home office), and a large laundry/storage area with an epoxy-finished floor. The backyard is a rare retreat fully fenced and opening directly to a city-maintained park with a playground, walking/biking path, and a shimmering pond. With the surrounding green space permanently protected as watershed land, your serene view will never be interrupted. Whether you’re enjoying a quiet morning coffee on the deck, watching the seasons change, or tending the two-tier garden beds, the outdoor space invites a slower, more peaceful pace of life. From this tucked-away neighborhood, you’ll enjoy quick access to Cottage Grove’s many parks, the River Oaks Golf Course, nearby apple orchards, and the charming river towns of Afton, Hastings, and Prescott perfect for weekend outings. A move-in-ready home where nature, privacy, and community come together in perfect balance. Welcome home!
Home Details
Home Type
- Single Family
Est. Annual Taxes
- $4,536
Year Built
- Built in 1970
Lot Details
- 0.54 Acre Lot
- Lot Dimensions are 28x133x110x137x165
- Cul-De-Sac
- Property is Fully Fenced
- Chain Link Fence
Parking
- 2 Car Attached Garage
- Parking Storage or Cabinetry
- Garage Door Opener
Interior Spaces
- 1-Story Property
- Family Room with Fireplace
- Living Room
- Dining Room
- Utility Room
Kitchen
- Cooktop
- Microwave
- Freezer
- Dishwasher
- Stainless Steel Appliances
- The kitchen features windows
Bedrooms and Bathrooms
- 4 Bedrooms
Laundry
- Dryer
- Washer
Finished Basement
- Walk-Out Basement
- Basement Fills Entire Space Under The House
- Basement Storage
Outdoor Features
- Deck
- Patio
Utilities
- Forced Air Heating and Cooling System
Community Details
- No Home Owners Association
- Thompson Grove Estates 12Th Add Subdivision
Listing and Financial Details
- Assessor Parcel Number 1602721140037
Map
Home Values in the Area
Average Home Value in this Area
Tax History
| Year | Tax Paid | Tax Assessment Tax Assessment Total Assessment is a certain percentage of the fair market value that is determined by local assessors to be the total taxable value of land and additions on the property. | Land | Improvement |
|---|---|---|---|---|
| 2024 | $4,536 | $362,300 | $113,000 | $249,300 |
| 2023 | $4,536 | $374,400 | $133,000 | $241,400 |
| 2022 | $3,882 | $347,200 | $122,400 | $224,800 |
| 2021 | $3,724 | $288,400 | $101,700 | $186,700 |
| 2020 | $3,732 | $280,500 | $103,000 | $177,500 |
| 2019 | $3,532 | $273,100 | $95,000 | $178,100 |
| 2018 | $3,298 | $253,700 | $88,000 | $165,700 |
| 2017 | $2,918 | $234,500 | $79,000 | $155,500 |
| 2016 | $3,070 | $213,200 | $59,000 | $154,200 |
| 2015 | $2,726 | $198,100 | $56,000 | $142,100 |
| 2013 | -- | $167,700 | $49,500 | $118,200 |
Property History
| Date | Event | Price | Change | Sq Ft Price |
|---|---|---|---|---|
| 09/04/2025 09/04/25 | Pending | -- | -- | -- |
| 08/14/2025 08/14/25 | For Sale | $400,000 | -- | $190 / Sq Ft |
Source: NorthstarMLS
MLS Number: 6731141
APN: 16-027-21-14-0037
- 9055 Upper 81st St S
- 8640 Ira Ave S
- 8390 81st St S
- 8594 88th St S
- 8458 Jergen Ave S
- 8070 Ingleside Ave S
- 8234 Jewel Ave S
- 8148 Jewel Ave S
- 8337 80th St S
- 8629 Ingersoll Ave S
- 7733 Jeffery Ave S
- 8331 88th St S
- 8761 Indahl Ave S
- 7656 Irish Avenue Ct S
- 8361 77th Street Ct S
- 8656 Imperial Ave S
- 8011 80th St S
- 9013 91st St S
- 8083 Johansen Ave S
- 7400 Ivystone Ave S







