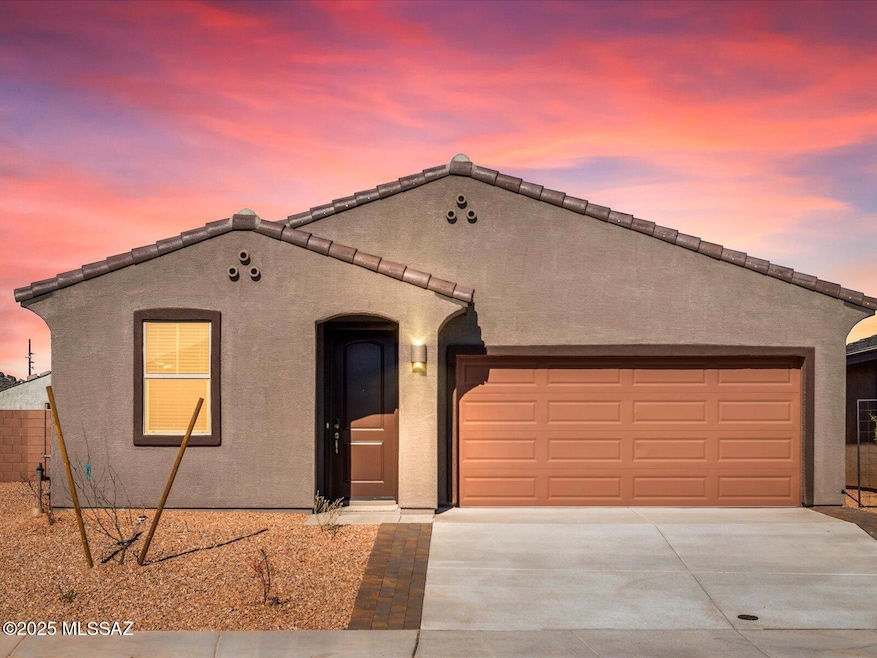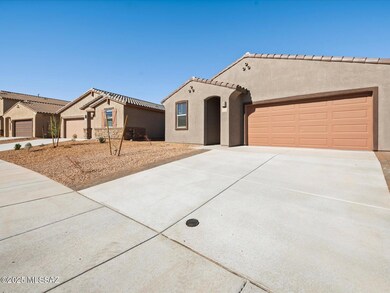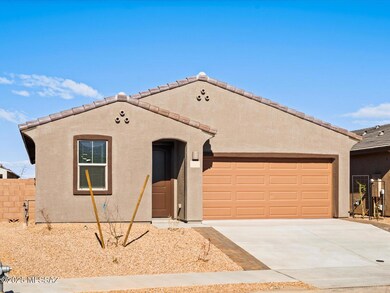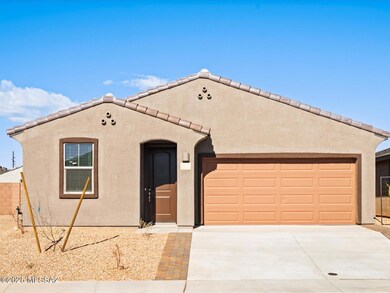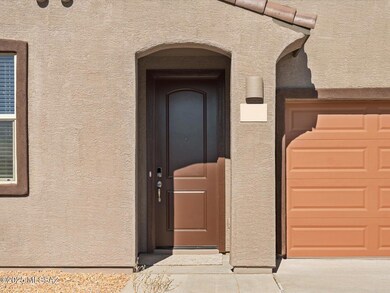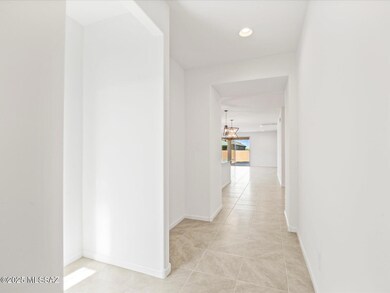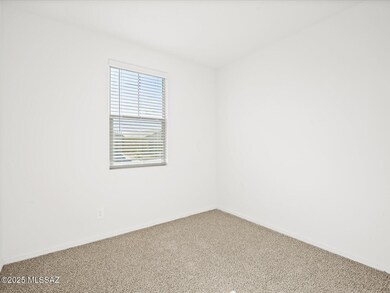8282 S Clara Roberts Way Vail, AZ 85641
Rocking K NeighborhoodEstimated payment $2,656/month
Highlights
- Granite Countertops
- Community Pool
- Covered Patio or Porch
- Ocotillo Ridge Elementary School Rated A
- Tennis Courts
- Walk-In Pantry
About This Home
This stunning 4-bedroom, 3-bath home offers the perfect blend of style and functionality. The versatile teen room provides additional living space for homework, TV, or gaming, while the primary suite features dual sinks and a spacious walk-in closet for your comfort and convenience.
Come visit our new model home—now open in the vibrant Alamar at Rocking K community, where residents enjoy top amenities like pickleball courts, playgrounds, and a splash pad.
Each home is built with innovative, energy-efficient features designed to help you enjoy lower utility bills, better health, true comfort, and peace of mind—so you can afford to live more fully.
Schedule your tour today!
Home Details
Home Type
- Single Family
Year Built
- Built in 2025
Lot Details
- 7,337 Sq Ft Lot
- Lot Dimensions are 127x45
- Property is zoned Vail - CR1
HOA Fees
- $70 Monthly HOA Fees
Parking
- Garage
- Garage Door Opener
- Driveway
Home Design
- 2,027 Sq Ft Home
- Tile Roof
Kitchen
- Walk-In Pantry
- Gas Oven
- Microwave
- Dishwasher
- Stainless Steel Appliances
- Granite Countertops
- Disposal
Bedrooms and Bathrooms
- 4 Bedrooms
- 3 Full Bathrooms
Schools
- Ocotillo Ridge Elementary School
- Old Vail Middle School
- Empire High School
Utilities
- Central Air
- Heating Available
Additional Features
- No Interior Steps
- Covered Patio or Porch
Listing and Financial Details
- $70 per year additional tax assessments
Community Details
Overview
- Built by Meritage Homes
- Topaz
- The community has rules related to deed restrictions
Amenities
- Recreation Room
Recreation
- Tennis Courts
- Community Pool
- Park
Map
Home Values in the Area
Average Home Value in this Area
Property History
| Date | Event | Price | Change | Sq Ft Price |
|---|---|---|---|---|
| 09/11/2025 09/11/25 | Sold | $410,330 | 0.0% | $202 / Sq Ft |
| 09/08/2025 09/08/25 | Off Market | $410,330 | -- | -- |
| 08/18/2025 08/18/25 | Price Changed | $410,330 | +8.8% | $202 / Sq Ft |
| 08/08/2025 08/08/25 | Price Changed | $377,000 | -8.1% | $186 / Sq Ft |
| 03/01/2025 03/01/25 | For Sale | $410,330 | -- | $202 / Sq Ft |
Source: MLS of Southern Arizona
MLS Number: 22505498
- 8300 S Clara Roberts Way
- 8294 Clara Roberts Way
- 8294 S Clara Roberts Way
- Sapphire Plan at Alamar at Rocking K
- Emerald Plan at Alamar at Rocking K
- Garnet Plan at Alamar at Rocking K
- Topaz Plan at Alamar at Rocking K
- Pearl Plan at Alamar at Rocking K
- 8319 Cabari Mine Way
- 8313 Cabari Mine Way
- 8313 S Cabari Mine Way
- 8295 S Cabari Mine Way
- 8293 Clara Roberts Way
- 8293 S Clara Roberts Way
- 8319 S Cabari Mine Way
- 8299 S Clara Roberts Way
- 8299 Clara Roberts Way
- 8295 Cabari Mine Way
- 8281 Clara Roberts Way
- 8281 S Clara Roberts Way
