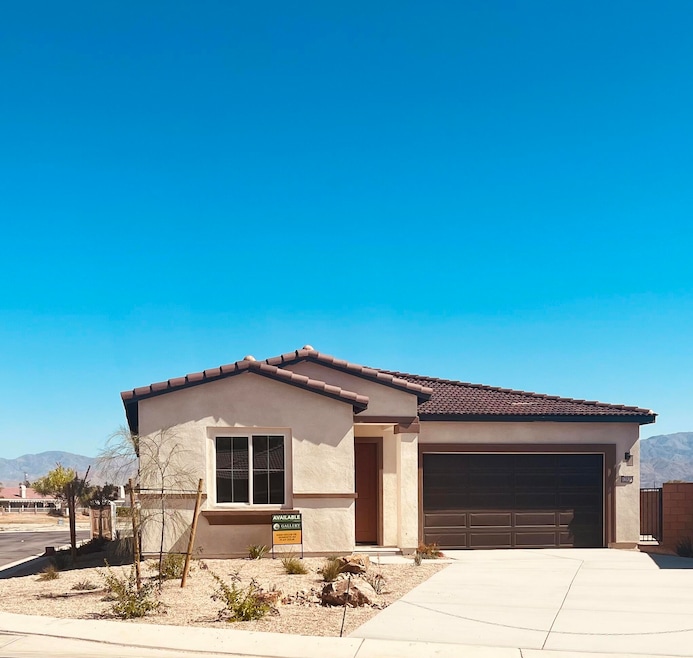Estimated payment $3,235/month
Highlights
- Golf Course Community
- Gated Community
- Great Room
- Fitness Center
- High Ceiling
- Tennis Courts
About This Home
PLAN 1XX*** NEW CONSTRUCTION *** GALLERY HOMES unveils yet another desirable community with-in the Indian Palms Country Club. Gallery homesites are situated along the legendary Indian Palms Country Club Golf course. Offering incredible mountain views and resort style amenities. Gallery offers 4 expansive and unique floorplans with up to 2143 S.F. of living space and generous lot sizes. This Residence 1XX Floor plan (LOT 64) comes standard with 10-foot ceilings, and 8-foot doors that add a touch of grandeur and elegance. 1XX floor plan is 1764 S.F. The heart of the home is the spacious kitchen and large central island, spacious enough to entertain while providing extensive storage. The pendant lighting (a standard feature) above the island combines functionality and style. The primary suite offers a walk-in 3x6 shower, dual sinks and generous-sized walk-in closet. Two additional bedrooms offer plenty of space, interior laundry room, large, covered patio and 2 car garage. Generous side and back yard. Buyers can still customize their countertops and flooring. All homes come with Samsung appliance package which includes Gas range, Over-the Range Microwave and Dishwasher. Solar is included. 45-60 day close of escrow. Indian Palms Country Club low HOA dues include front yard maintenance, Tennis, Pickleball and Bocce courts, community pool/spa areas and fitness center. The sales office and models are open Friday -Tuesday 10am -4pm. Selena Stafford (760) 206-3356(office, (760)315-2316 cell.
Home Details
Home Type
- Single Family
Est. Annual Taxes
- $871
Year Built
- Built in 2024
Lot Details
- 6,468 Sq Ft Lot
- Sprinkler System
HOA Fees
- $270 Monthly HOA Fees
Interior Spaces
- 1,764 Sq Ft Home
- 1-Story Property
- High Ceiling
- Pendant Lighting
- Great Room
- Laundry Room
Bedrooms and Bathrooms
- 3 Bedrooms
- 2 Full Bathrooms
Parking
- 2 Car Attached Garage
- Garage Door Opener
- Driveway
Utilities
- Central Heating and Cooling System
- Heating System Uses Natural Gas
Listing and Financial Details
- Assessor Parcel Number 614621076
- Special Tax Authority
Community Details
Overview
- Built by Gallery Homes
- Indian Palms Subdivision, Residense 1Xx Floorplan
- Planned Unit Development
Recreation
- Golf Course Community
- Tennis Courts
- Bocce Ball Court
- Fitness Center
Security
- Gated Community
Map
Home Values in the Area
Average Home Value in this Area
Tax History
| Year | Tax Paid | Tax Assessment Tax Assessment Total Assessment is a certain percentage of the fair market value that is determined by local assessors to be the total taxable value of land and additions on the property. | Land | Improvement |
|---|---|---|---|---|
| 2025 | $871 | $307,854 | $70,854 | $237,000 |
| 2023 | $871 | $68,103 | $68,103 | $0 |
| 2022 | $436 | $33,877 | $33,877 | $0 |
Property History
| Date | Event | Price | Change | Sq Ft Price |
|---|---|---|---|---|
| 05/31/2025 05/31/25 | For Sale | $545,500 | -- | $309 / Sq Ft |
Purchase History
| Date | Type | Sale Price | Title Company |
|---|---|---|---|
| Grant Deed | $5,475,000 | First American Title |
Source: California Desert Association of REALTORS®
MLS Number: 219130832
APN: 614-621-076
- 82809 Odlum Dr
- 48947 Patton Ln
- 82866 Odlum Dr
- 82755 Ryan Way
- 48893 Patton Ln
- 49108 Wayne St
- Residence Four Plan at Indian Palms - Gallery Country Club
- Residence One Plan at Indian Palms - Gallery Country Club
- Residence Two Plan at Indian Palms - Gallery Country Club
- Residence Three Plan at Indian Palms - Gallery Country Club
- 49216 Wayne St
- 82745 Odlum Dr
- 49083 Barrymore St
- 48943 Barrymore St
- 49030 Barrymore St
- 82714 Odlum Dr
- 82756 Burnette Dr
- 49337 Nicholson Ct
- Residence 1835 Plan at Dolfina
- Residence 2311 Plan at Dolfina
- 82833 Odlum Dr
- 48638 Hepburn Dr
- 49058 Wayne St
- 82698 Odlum Dr
- 82775 Burnette Dr
- 82642 Sky View Ln
- 48957 Heifitz Dr
- 49527 Wayne St
- 49544 Wayne St
- 49580 Wayne St
- 49535 Redford Way
- 49549 Lewis Rd
- 82518 Bogart Dr
- 49715 Lewis Rd
- 82599 Grant Dr
- 82731 Matthau Dr
- 49590 Lincoln Dr
- 82570 Delano Dr
- 49620 Lincoln Dr
- 47734 Mirage Way

