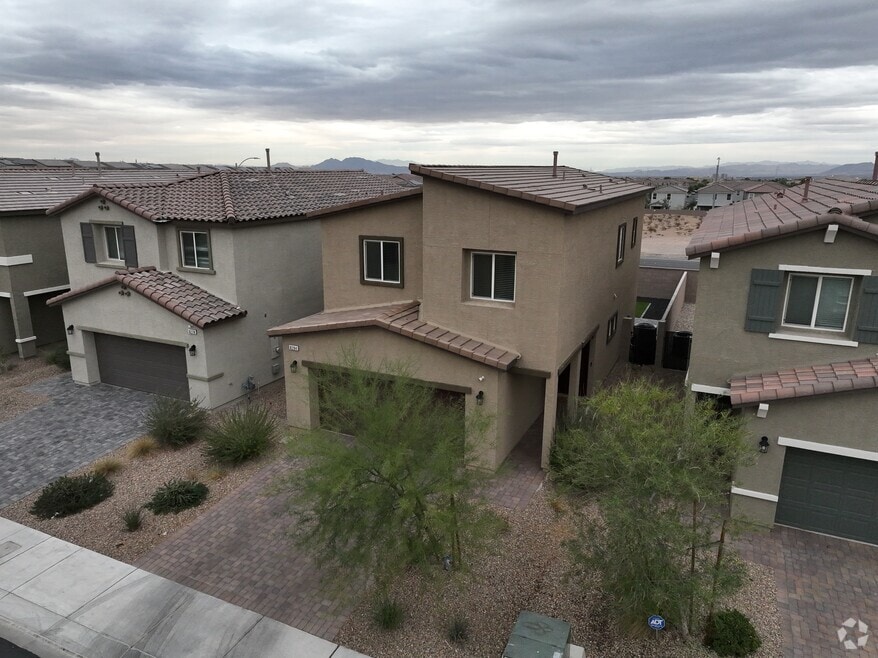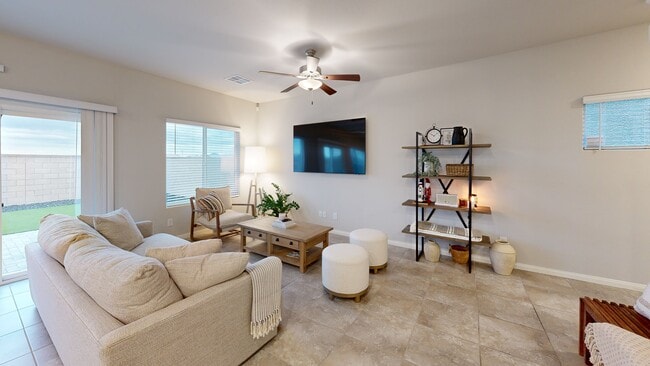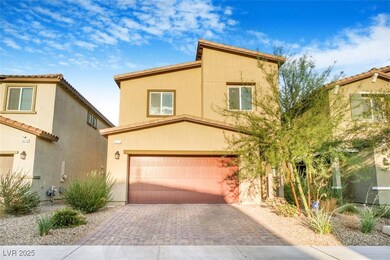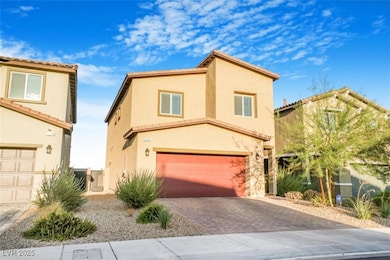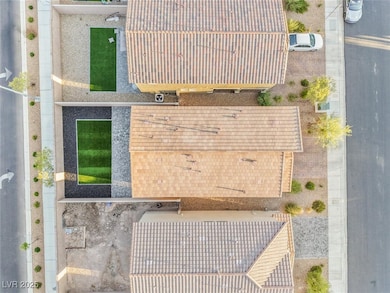
$204,888
- 1 Bed
- 1 Bath
- 700 Sq Ft
- 4981 River Glen Dr
- Unit 63
- Las Vegas, NV
Modern Luxury One-Bedroom condo in Gated Community Experience the pinnacle of luxury living in this stunning one-bedroom, one-bathroom residence located within an exclusive, guard-gated community. This meticulously designed home boasts a spacious layout with premium finishes and features, ensuring both comfort and sophistication. Community Highlights: 4 Clubhouses: Perfect for socializing,
Mehrooz Misaghian Modern Choice Realty

