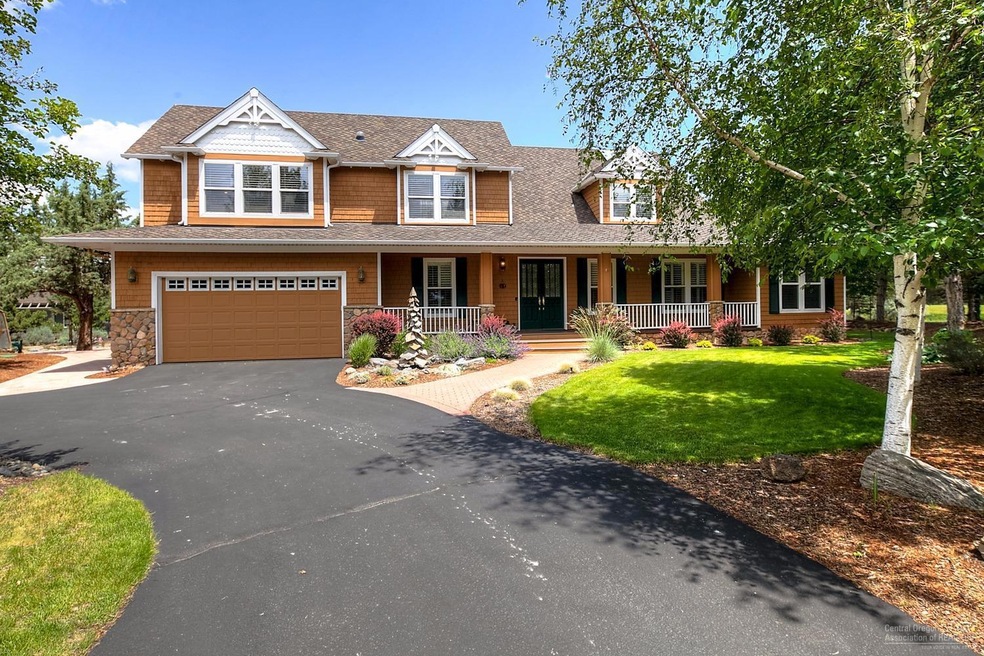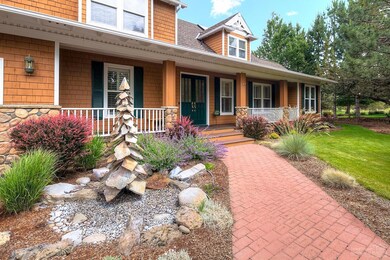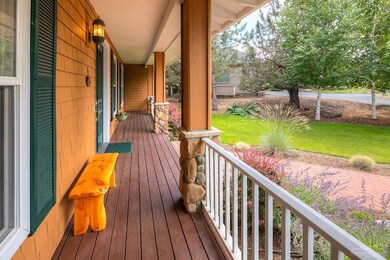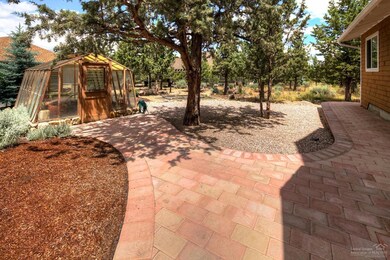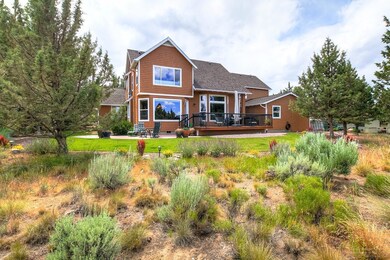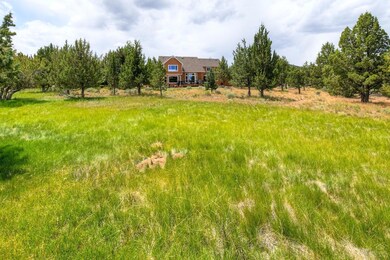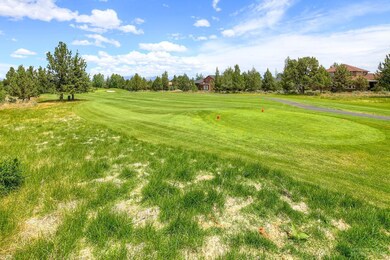
8285 Junco Ct Redmond, OR 97756
Highlights
- Golf Course Community
- Resort Property
- Golf Course View
- Greenhouse
- Two Primary Bedrooms
- 0.53 Acre Lot
About This Home
As of March 2017Gorgeous custom home on the 3rd fairway of the Challenge Course at Eagle Crest Resort with outstanding views of Smith Rock! Great room plan with two master suites, additional guest room, bonus room and utility. Views of Mt. Jefferson, Mt. Hood and Black Butte from upper level. Beautiful setting on quite cul de sac with circular driveway, extra parking pad, green house, expansive paver patio and pathway. Over-sized 4 car tandem garage with hidden basement storage room and 1/2 bath.
Last Agent to Sell the Property
Eagle Crest Properties Inc Brokerage Phone: 971-255-9866 License #931200125 Listed on: 06/16/2016
Home Details
Home Type
- Single Family
Est. Annual Taxes
- $6,559
Year Built
- Built in 1999
Lot Details
- 0.53 Acre Lot
- Drip System Landscaping
- Property is zoned EFUSC DR, EFUSC DR
HOA Fees
- $98 Monthly HOA Fees
Parking
- 2 Car Garage
- Workshop in Garage
- Tandem Parking
- Driveway
Property Views
- Golf Course
- Mountain
Home Design
- Traditional Architecture
- Stem Wall Foundation
- Frame Construction
- Composition Roof
Interior Spaces
- 2,938 Sq Ft Home
- 2-Story Property
- Central Vacuum
- Ceiling Fan
- Propane Fireplace
- Double Pane Windows
- Great Room with Fireplace
- Bonus Room
- Laundry Room
Kitchen
- Eat-In Kitchen
- Breakfast Bar
- Oven
- Range
- Microwave
- Dishwasher
- Kitchen Island
- Tile Countertops
- Disposal
Flooring
- Wood
- Carpet
- Tile
Bedrooms and Bathrooms
- 3 Bedrooms
- Primary Bedroom on Main
- Double Master Bedroom
- Walk-In Closet
- 4 Full Bathrooms
- Double Vanity
- Hydromassage or Jetted Bathtub
- Bathtub with Shower
Eco-Friendly Details
- Solar Water Heater
- Solar Heating System
- Drip Irrigation
Outdoor Features
- Deck
- Patio
- Greenhouse
Schools
- Tumalo Community Elementary School
- Obsidian Middle School
- Ridgeview High School
Utilities
- Forced Air Heating and Cooling System
- Heat Pump System
- Private Water Source
- Well
- Septic Tank
- Private Sewer
Listing and Financial Details
- Exclusions: Headboard in 2nd bedroom upstairs
- Legal Lot and Block 6 / PH 17
- Assessor Parcel Number 194127
Community Details
Overview
- Resort Property
- Eagle Crest Subdivision
Amenities
- Clubhouse
Recreation
- Golf Course Community
- Tennis Courts
- Community Pool
- Park
Ownership History
Purchase Details
Home Financials for this Owner
Home Financials are based on the most recent Mortgage that was taken out on this home.Purchase Details
Purchase Details
Home Financials for this Owner
Home Financials are based on the most recent Mortgage that was taken out on this home.Purchase Details
Similar Homes in Redmond, OR
Home Values in the Area
Average Home Value in this Area
Purchase History
| Date | Type | Sale Price | Title Company |
|---|---|---|---|
| Warranty Deed | $555,000 | First American Title | |
| Interfamily Deed Transfer | -- | None Available | |
| Warranty Deed | $690,000 | Western Title & Escrow Co | |
| Interfamily Deed Transfer | -- | -- |
Mortgage History
| Date | Status | Loan Amount | Loan Type |
|---|---|---|---|
| Previous Owner | $60,000 | Unknown | |
| Previous Owner | $347,500 | New Conventional | |
| Previous Owner | $400,000 | Unknown | |
| Previous Owner | $417,000 | Fannie Mae Freddie Mac |
Property History
| Date | Event | Price | Change | Sq Ft Price |
|---|---|---|---|---|
| 03/20/2017 03/20/17 | Sold | $555,000 | -11.8% | $189 / Sq Ft |
| 02/06/2017 02/06/17 | Pending | -- | -- | -- |
| 06/16/2016 06/16/16 | For Sale | $629,000 | +40.7% | $214 / Sq Ft |
| 12/24/2012 12/24/12 | Sold | $447,000 | -1.7% | $152 / Sq Ft |
| 11/15/2012 11/15/12 | Pending | -- | -- | -- |
| 09/06/2012 09/06/12 | For Sale | $454,900 | -- | $155 / Sq Ft |
Tax History Compared to Growth
Tax History
| Year | Tax Paid | Tax Assessment Tax Assessment Total Assessment is a certain percentage of the fair market value that is determined by local assessors to be the total taxable value of land and additions on the property. | Land | Improvement |
|---|---|---|---|---|
| 2024 | $9,035 | $542,670 | -- | -- |
| 2023 | $8,613 | $526,870 | $0 | $0 |
| 2022 | $7,668 | $496,640 | $0 | $0 |
| 2021 | $7,667 | $482,180 | $0 | $0 |
| 2020 | $7,296 | $482,180 | $0 | $0 |
| 2019 | $6,955 | $468,140 | $0 | $0 |
| 2018 | $6,788 | $454,510 | $0 | $0 |
| 2017 | $6,637 | $441,280 | $0 | $0 |
| 2016 | $6,559 | $428,430 | $0 | $0 |
| 2015 | $6,355 | $415,960 | $0 | $0 |
| 2014 | $6,189 | $403,850 | $0 | $0 |
Agents Affiliated with this Home
-
R
Seller's Agent in 2017
Robyn Fields
Eagle Crest Properties Inc
(971) 255-9866
253 in this area
277 Total Sales
-
M
Buyer's Agent in 2017
Mike Thornton
Heartland Realty LLC
19 in this area
30 Total Sales
-
G
Seller's Agent in 2012
Garrett Erickson
Garrett C. Erickson
Map
Source: Oregon Datashare
MLS Number: 201606019
APN: 194127
- 722 Golden Pheasant Dr
- 665 Nutcracker Dr
- 717 Golden Pheasant Dr
- 860 Golden Pheasant Dr
- 830 Willet Ln
- 950 Willet Ln
- 8505 Golden Pheasant Ct
- 8515 Golden Pheasant Ct
- 998 Golden Pheasant Dr
- 454 Tanager Dr
- 7780 Angel Falls Way
- 1149 Golden Pheasant Dr
- 1054 Yosemite Falls Dr
- 1036 Niagara Falls Dr
- 762 Crystal Falls Ct
- 8939 Eagle Crest Blvd
- 8550 Coopers Hawk Dr
- 8787 Merlin Dr
- 8866 Merlin Dr
- 400 NW 89th St
