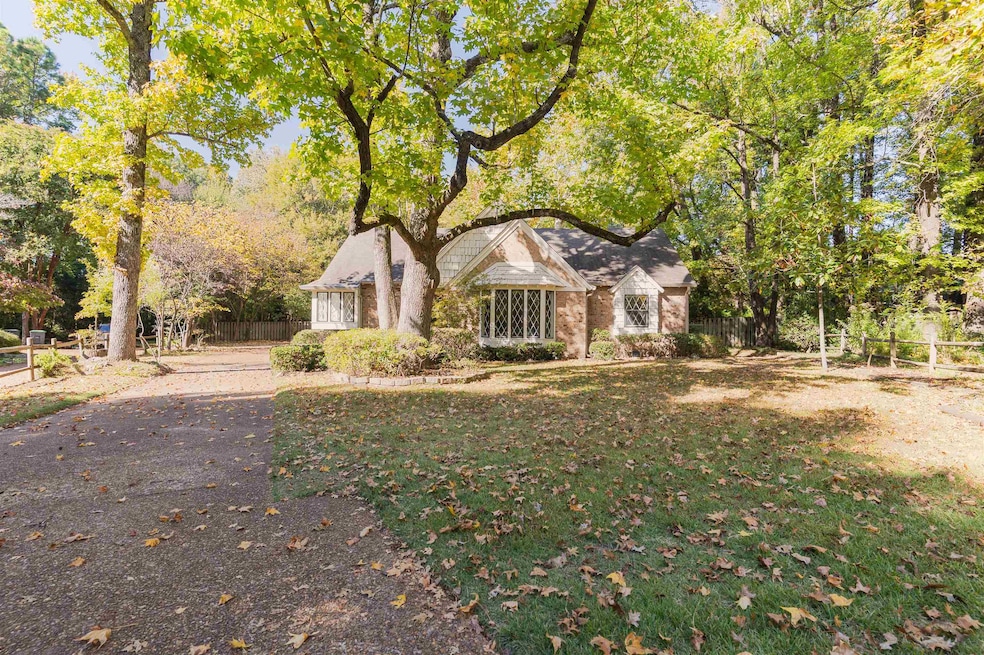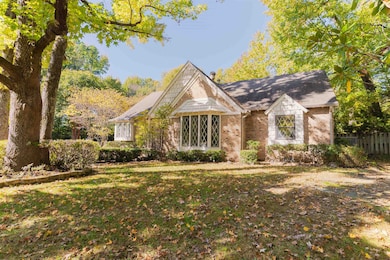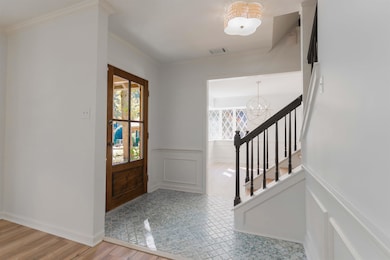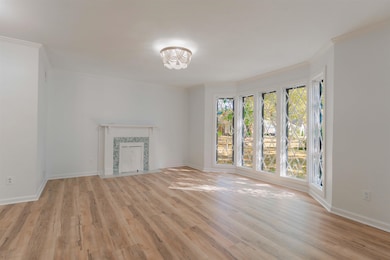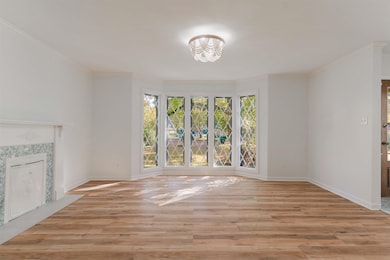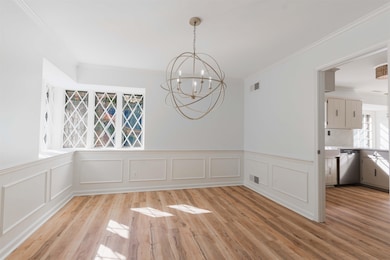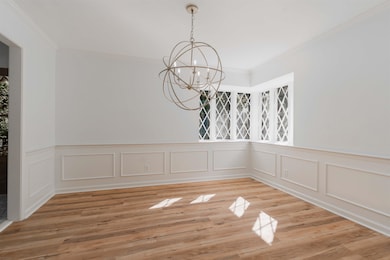8285 Montego Place N Cordova, TN 38016
Cordova NeighborhoodEstimated payment $2,389/month
Highlights
- Sitting Area In Primary Bedroom
- 0.58 Acre Lot
- Wooded Lot
- Updated Kitchen
- Landscaped Professionally
- English Architecture
About This Home
Tucked at the end of a quiet cove, this Tudor-inspired home blends privacy with convenience—minutes to city life on nearly 0.6 acres with RV Pad + Hookup for power! A mahogany 4-lite front door sets the tone. Main-level primary suite can be closed off from the home and includes a sitting area and a huge walk-in closet. Kitchen features quartz counters and a farmhouse sink; dining room adds a cozy window seat. Upstairs offers three bedrooms including a second primary suite (two primaries: one up, one down). Walk-up attic over the attached garage provides expandable space. Detached powered shed/workshop connects by breezeway door from garage. Updates: HVAC ~2 yrs, roof under 10 yrs, new carpet up, LVP throughout all areas. Centrally located near shopping, hospitals, and interstates—full of charm and ready for you to call it home. A dreamy home that feels off the grid! Owner/Agent
Home Details
Home Type
- Single Family
Est. Annual Taxes
- $1,792
Year Built
- Built in 1973
Lot Details
- 0.58 Acre Lot
- Lot Dimensions are 41x174
- Wood Fence
- Landscaped Professionally
- Level Lot
- Wooded Lot
Home Design
- English Architecture
- Traditional Architecture
- Composition Shingle Roof
- Pier And Beam
Interior Spaces
- 2,708 Sq Ft Home
- 1.7-Story Property
- Smooth Ceilings
- Ceiling Fan
- Some Wood Windows
- Separate Formal Living Room
- Dining Room
- Den with Fireplace
- Pull Down Stairs to Attic
- Burglar Security System
Kitchen
- Updated Kitchen
- Eat-In Kitchen
- Breakfast Bar
- Self-Cleaning Oven
- Cooktop
- Dishwasher
- Farmhouse Sink
- Disposal
Flooring
- Partially Carpeted
- Tile
Bedrooms and Bathrooms
- Sitting Area In Primary Bedroom
- 4 Bedrooms | 1 Primary Bedroom on Main
- Split Bedroom Floorplan
- En-Suite Bathroom
- Walk-In Closet
- Remodeled Bathroom
- Primary Bathroom is a Full Bathroom
- Dual Vanity Sinks in Primary Bathroom
- Bathtub With Separate Shower Stall
Laundry
- Laundry Room
- Dryer
- Washer
Parking
- 2 Car Garage
- Side Facing Garage
Outdoor Features
- Cove
- Separate Outdoor Workshop
- Outdoor Storage
Utilities
- Central Heating and Cooling System
- Heating System Uses Gas
Community Details
- Countrywood Blk A Subdivision
Listing and Financial Details
- Assessor Parcel Number 096522 A00169
Map
Home Values in the Area
Average Home Value in this Area
Tax History
| Year | Tax Paid | Tax Assessment Tax Assessment Total Assessment is a certain percentage of the fair market value that is determined by local assessors to be the total taxable value of land and additions on the property. | Land | Improvement |
|---|---|---|---|---|
| 2025 | $1,792 | $70,200 | $15,375 | $54,825 |
| 2024 | -- | $52,875 | $8,125 | $44,750 |
| 2023 | $3,221 | $52,875 | $8,125 | $44,750 |
| 2022 | $3,221 | $52,875 | $8,125 | $44,750 |
| 2021 | $3,259 | $52,875 | $8,125 | $44,750 |
| 2020 | $2,775 | $38,300 | $7,800 | $30,500 |
| 2019 | $2,775 | $38,300 | $7,800 | $30,500 |
| 2018 | $2,775 | $38,300 | $7,800 | $30,500 |
| 2017 | $1,574 | $38,300 | $7,800 | $30,500 |
| 2016 | $1,592 | $36,425 | $0 | $0 |
| 2014 | $1,592 | $36,425 | $0 | $0 |
Property History
| Date | Event | Price | List to Sale | Price per Sq Ft |
|---|---|---|---|---|
| 11/06/2025 11/06/25 | For Sale | $425,000 | -- | $157 / Sq Ft |
Purchase History
| Date | Type | Sale Price | Title Company |
|---|---|---|---|
| Warranty Deed | $200,000 | Home Surety Title & Escrow | |
| Quit Claim Deed | -- | None Available | |
| Interfamily Deed Transfer | -- | -- |
Source: Memphis Area Association of REALTORS®
MLS Number: 10209236
APN: 09-6522-A0-0169
- 2329 Foxmoor Ln Unit 7
- 2228 Kingsrow Pkwy
- 8425 Brownstone Ln Unit 50
- 2231 Tidmington Dr
- 8446 Chippingham Dr
- 8437 Rembrook Dr
- 2265 Easton Dr
- 2033 Westbriar Dr
- 2000 Westbriar Dr
- 8460 Buckhurst Rd
- 2461 Eagleridge Ln
- 8442 Chimneyrock Blvd
- 8633 Loxley Fwy
- 2185 Littlemore Dr
- 2497 Eagleridge Ln
- 2029 Woodchase Cove
- 2011 Woodchase Cove
- 8534 Geiberger Dr
- 8607 Geiberger Dr
- 8599 Geiberger Dr
- 8125 Rockcreek Place
- 2107 Chingford Cove
- 2281 Webbing Dr
- 2460 Vintage Dr
- 2045 Shetland Cove
- 2520 Horizon Lake Dr
- 8159 Creekside Cir N
- 1960 Maple Creek Dr
- 1946 Williamswood Rd
- 7819 Crescent Ridge Cove
- 2000 Littlemore Dr
- 1810 W Wolfchase Cir
- 8723 Rocky Top Cove
- 2569 Kate Bond Rd
- 8432 Creek Front Dr
- 2389 Cherry Spring Cove
- 7780 Mesa Dr
- 2464 Green Glen Dr
- 8855 Lake Edge Cove W
- 8110 Cordova Center Dr
