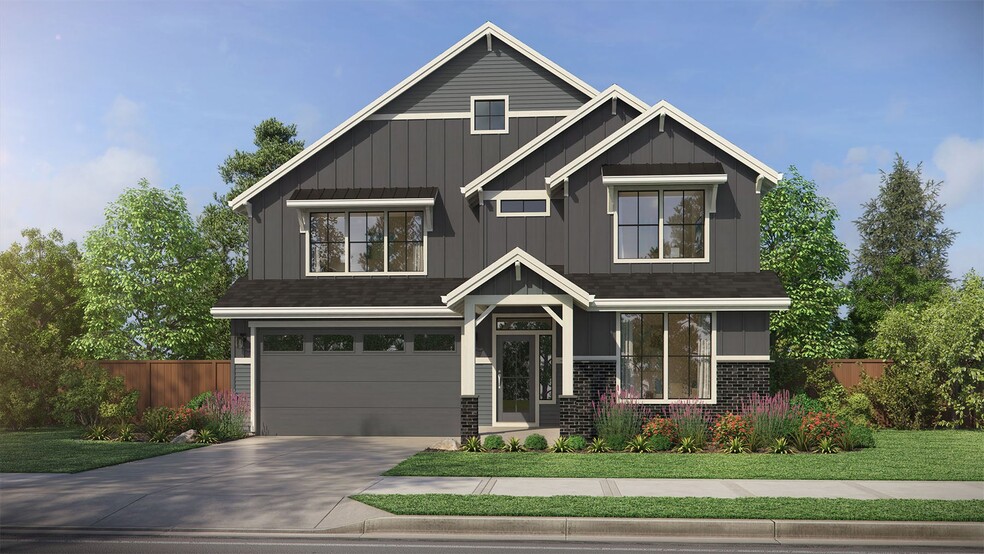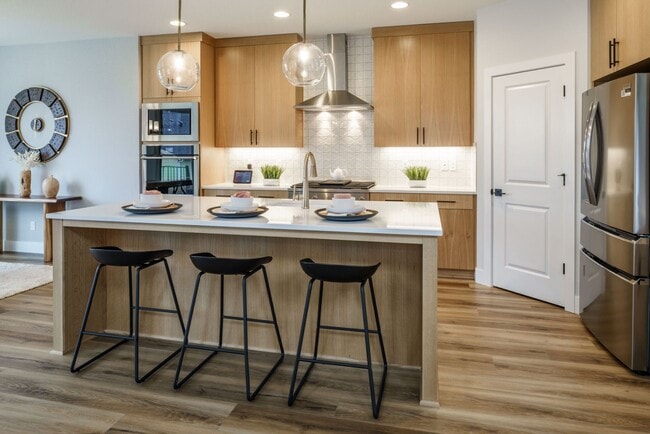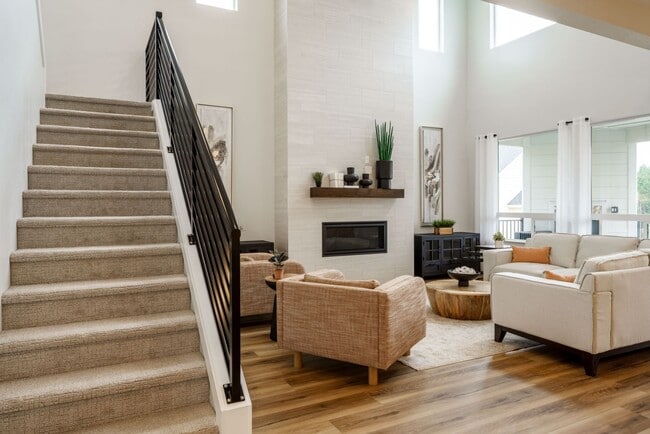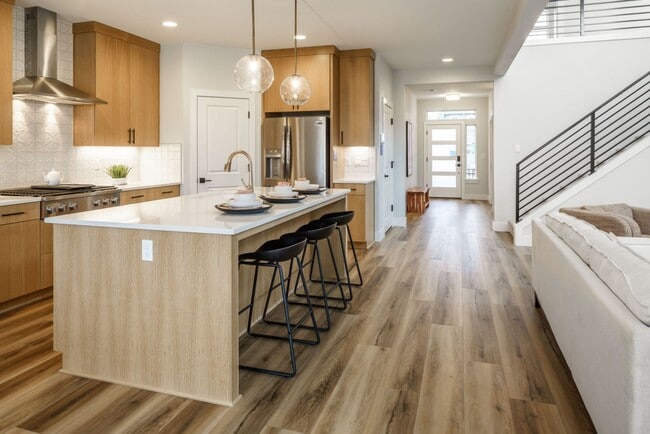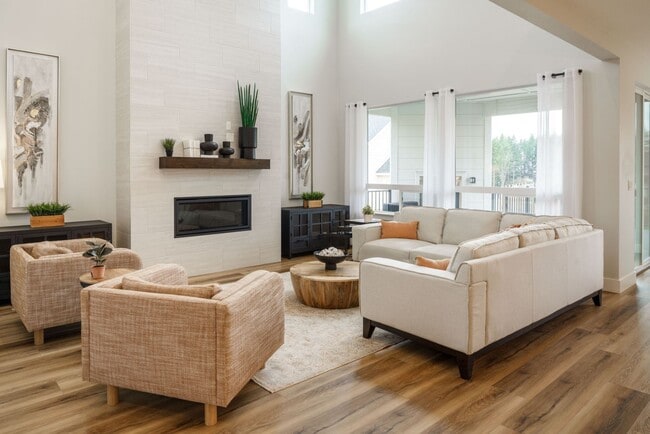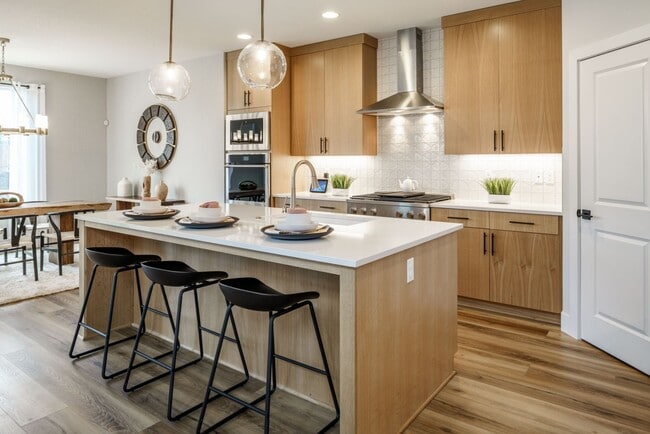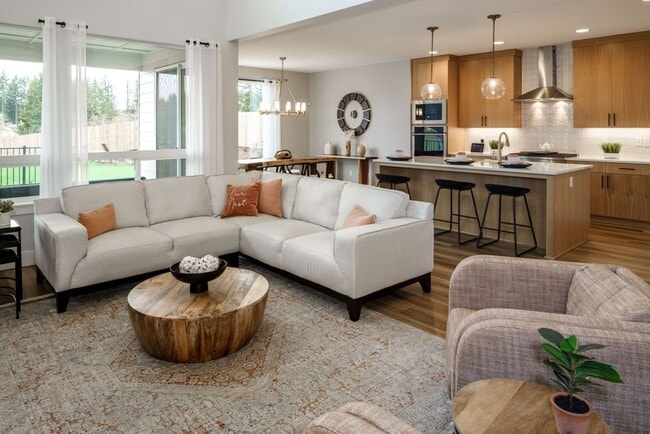
8285 N Hargrave St Camas, WA 98607
The Landing at Green MountainEstimated payment $5,456/month
Highlights
- New Construction
- Covered Patio or Porch
- Walk-In Pantry
- Union High School Rated A
- Breakfast Area or Nook
- Fireplace
About This Home
The Rogue home is all about flexibility and comfort. From the four unique elevations ranging from traditional to contemporary to the 2527 square feet of living space, this home serves up a variety of options to fit just about any Pacific Northwest lifestyle. With 3 to 5 bedrooms and 2.5 to 3 bathrooms, the Rogue is designed to meet a range of needs, from large families to home businesses to dedicated hobby space. Thanks to a den, optional bonus room, and optional extended garage, plus spacious bedrooms and living areas, there’s convenience built into every part of the home. From the moment you step onto the welcoming covered front porch, you’ll feel right at home. The large entry foyer with a spacious coat closet and powder room also leads to the den with an optional coffered ceiling. Optional doors and windows in this space provide the natural light and the privacy many people want in a home office or quiet area. A hallway leading from the entry foyer takes you into the heart of the home with a spacious great room that looks out over the covered patio or deck. Next to the great room is the beautiful kitchen with plenty of storage in cabinets, a walk-in pantry, and an island ideal for everything from a casual meal to a buffet area for entertaining. The kitchen then leads into the dining area, which has access to the patio, perfect for indoor/outdoor fun and festivities. Upstairs, you’ll find the bedrooms, as well as the centrally located large laundry room. The primary...
Sales Office
| Monday - Tuesday |
Closed
|
| Wednesday |
1:00 PM - 5:00 PM
|
| Thursday - Sunday |
10:00 AM - 5:00 PM
|
Home Details
Home Type
- Single Family
HOA Fees
- $67 Monthly HOA Fees
Parking
- 3 Car Garage
Home Design
- New Construction
Interior Spaces
- 2-Story Property
- Fireplace
- Laundry Room
Kitchen
- Breakfast Area or Nook
- Walk-In Pantry
Bedrooms and Bathrooms
- 4 Bedrooms
- Walk-In Closet
- 3 Full Bathrooms
Outdoor Features
- Covered Patio or Porch
Community Details
Recreation
- Community Playground
- Park
- Trails
Map
Other Move In Ready Homes in The Landing at Green Mountain
About the Builder
- The Glades at Green Mountain
- The Landing at Green Mountain
- Schnell Farms
- 5741 N 94th Ave Unit LT241
- 9247 N Hargrave St Unit LT221
- 5687 N 94th Ave Unit LT243
- 5645 N 94th Ave Unit LT244
- 5596 N 93rd Ave Unit LT204
- 5601 N 94th Ave Unit LT245
- 5568 N 93rd Ave Unit LT203
- 5597 N 94th Ave Unit LT246
- 5567 N 94th Ave Unit LT247
- Camas Heights
- 5526 N 94th Ave Unit LT215
- 5511 N 94th Ave Unit LT 249
- 5493 N 94th Ave Unit LT250
- 5482 N 94th Ave Unit LT213
- 5496 N 93rd Ave Unit LT 200
- The Nines at Camas Meadows
- The Nines at Camas Meadows - Townhomes
