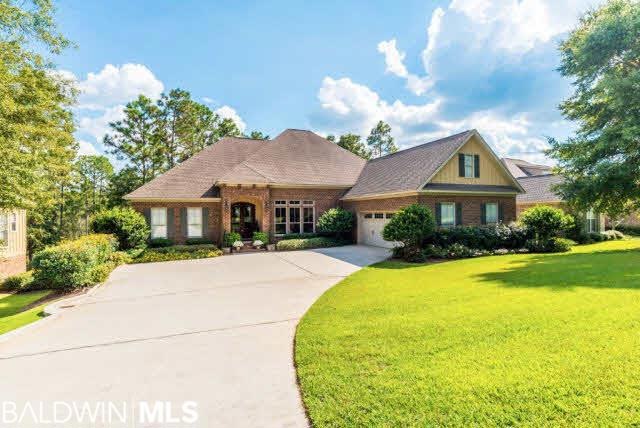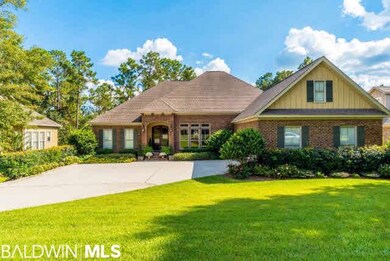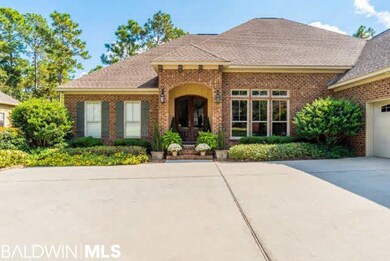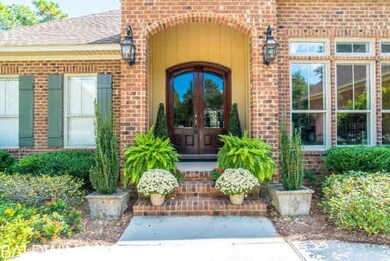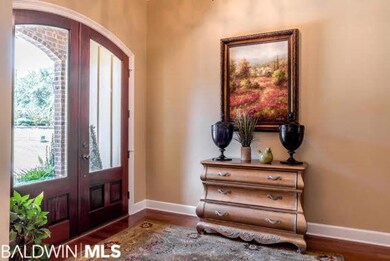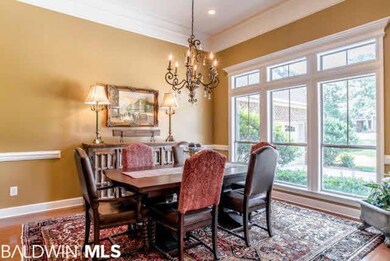
8287 Pine Run Spanish Fort, AL 36527
Timbercreek NeighborhoodHighlights
- Fitness Center
- Heavily Wooded Lot
- Living Room with Fireplace
- Rockwell Elementary School Rated A
- Clubhouse
- Traditional Architecture
About This Home
As of January 2017Talk about LUXURY at its finest! Not only does this grand home in Timbercreek have access to SUPER subdivision amenities (clubhouse, exercise room, & outdoor pool) it also has an EXQUISITE mother-in-law suite downstairs! Custom details include: open floor plan, built-in shelving & gas-log fireplace in living room, EXTENSIVE crown molding, french doors, & walls of windows for abundant natural light! GOURMET Kitchen features: gorgeous granite countertops, ornate tile backsplash, SS appliances, & breakfast bar overlooking the quaint keeping room. Master Suite includes: Custom trey ceiling & GLAMOUR bath w/ huge garden tub! The downstairs 2-bedroom suite includes SS appliances in the kitchen, 2 separate living areas & gorgeous paper-mache stone flooring. With 2 magnificent covered back porches and full iron fencing designed to contain small pets, the lot also backs up to woods for added privacy. You really MUST SEE this one to appreciate its true beauty! Also, Don't Miss 3D Showcase!
Last Agent to Sell the Property
JWRE Coastal Team
JWRE Listed on: 09/29/2016
Last Buyer's Agent
JWRE Coastal Team
JWRE Listed on: 09/29/2016
Home Details
Home Type
- Single Family
Est. Annual Taxes
- $1,914
Year Built
- Built in 2007
Lot Details
- Fenced
- Heavily Wooded Lot
Home Design
- Traditional Architecture
- Brick Exterior Construction
- Slab Foundation
- Dimensional Roof
Interior Spaces
- 4,575 Sq Ft Home
- 2-Story Property
- ENERGY STAR Qualified Ceiling Fan
- Gas Log Fireplace
- Double Pane Windows
- Insulated Doors
- Family Room
- Living Room with Fireplace
- Dining Room
- Home Office
- Screened Porch
- Utility Room
- Fire and Smoke Detector
Kitchen
- Double Oven
- Gas Range
- Microwave
- Dishwasher
- Disposal
Flooring
- Wood
- Carpet
Bedrooms and Bathrooms
- 5 Bedrooms
- Split Bedroom Floorplan
- 4 Full Bathrooms
Parking
- Garage
- Automatic Garage Door Opener
Utilities
- Central Heating and Cooling System
- Heating System Uses Natural Gas
- Gas Water Heater
- Cable TV Available
Listing and Financial Details
- Assessor Parcel Number 3208284001001133
Community Details
Overview
- Timbercreek Subdivision
- The community has rules related to covenants, conditions, and restrictions
Amenities
- Community Gazebo
- Clubhouse
Recreation
- Tennis Courts
- Fitness Center
- Community Pool
- Children's Pool
Ownership History
Purchase Details
Home Financials for this Owner
Home Financials are based on the most recent Mortgage that was taken out on this home.Purchase Details
Home Financials for this Owner
Home Financials are based on the most recent Mortgage that was taken out on this home.Purchase Details
Home Financials for this Owner
Home Financials are based on the most recent Mortgage that was taken out on this home.Similar Homes in the area
Home Values in the Area
Average Home Value in this Area
Purchase History
| Date | Type | Sale Price | Title Company |
|---|---|---|---|
| Warranty Deed | $475,000 | None Available | |
| Warranty Deed | $485,000 | None Available | |
| Warranty Deed | -- | None Available |
Mortgage History
| Date | Status | Loan Amount | Loan Type |
|---|---|---|---|
| Previous Owner | $388,000 | New Conventional | |
| Previous Owner | $376,000 | New Conventional | |
| Previous Owner | $383,000 | New Conventional | |
| Previous Owner | $397,000 | New Conventional | |
| Previous Owner | $404,500 | New Conventional | |
| Previous Owner | $414,000 | Unknown | |
| Previous Owner | $416,900 | Unknown |
Property History
| Date | Event | Price | Change | Sq Ft Price |
|---|---|---|---|---|
| 01/12/2017 01/12/17 | Sold | $475,000 | 0.0% | $104 / Sq Ft |
| 01/12/2017 01/12/17 | Sold | $475,000 | 0.0% | $104 / Sq Ft |
| 12/26/2016 12/26/16 | Pending | -- | -- | -- |
| 12/26/2016 12/26/16 | Pending | -- | -- | -- |
| 09/29/2016 09/29/16 | For Sale | $475,000 | -2.1% | $104 / Sq Ft |
| 06/12/2015 06/12/15 | Sold | $485,000 | 0.0% | $116 / Sq Ft |
| 05/07/2015 05/07/15 | Pending | -- | -- | -- |
| 04/02/2015 04/02/15 | For Sale | $485,000 | -- | $116 / Sq Ft |
Tax History Compared to Growth
Tax History
| Year | Tax Paid | Tax Assessment Tax Assessment Total Assessment is a certain percentage of the fair market value that is determined by local assessors to be the total taxable value of land and additions on the property. | Land | Improvement |
|---|---|---|---|---|
| 2024 | $2,766 | $61,100 | $6,260 | $54,840 |
| 2023 | $2,654 | $58,680 | $6,180 | $52,500 |
| 2022 | $2,226 | $49,380 | $0 | $0 |
| 2021 | $2,071 | $45,100 | $0 | $0 |
| 2020 | $2,015 | $44,780 | $0 | $0 |
| 2019 | $1,862 | $44,360 | $0 | $0 |
| 2018 | $3,815 | $88,720 | $0 | $0 |
| 2017 | $0 | $44,360 | $0 | $0 |
| 2016 | $2,018 | $47,980 | $0 | $0 |
| 2015 | $1,913 | $45,540 | $0 | $0 |
| 2014 | $1,932 | $45,980 | $0 | $0 |
| 2013 | -- | $46,400 | $0 | $0 |
Agents Affiliated with this Home
-
J
Seller's Agent in 2017
JWRE Coastal Team
JWRE
-

Seller's Agent in 2017
Jason Will
JPAR Coast & County Birmingham
(251) 583-9728
62 Total Sales
-
N
Buyer's Agent in 2017
NOT MULTIPLE LISTING
NOT MULTILPLE LISTING
-
Bill Johnson

Seller's Agent in 2015
Bill Johnson
Realty Solution
(760) 814-0378
1 in this area
858 Total Sales
-
N
Buyer's Agent in 2015
Non Member
Non Member Office
Map
Source: Baldwin REALTORS®
MLS Number: 244940
APN: 32-08-28-4-001-001.133
- 8447 Pine Run Unit 64
- 30320 Mistletoe Ct
- 302 Marcella Ave
- 30191 Loblolly Cir
- 8668 Ash Ct
- 141 Sara Ave S
- 8319 Pine Run
- 8319 Pine Run Unit 58
- 8814 Pine Run
- 30232 Persimmon Dr
- 202 Denise Ln
- 0 Elderberry Dr Unit 15 PH- 11 376916
- 7883 Elderberry Dr
- 29767 Douglas Rd
- 30595 Laurel Ct
- 7867 Elderberry Dr
- 30708 Azalea Ct
- 30708 Azalea Ct Unit 147 Ph 1
- 30139 Dolive Ridge
- 7831 Elderberry Dr
