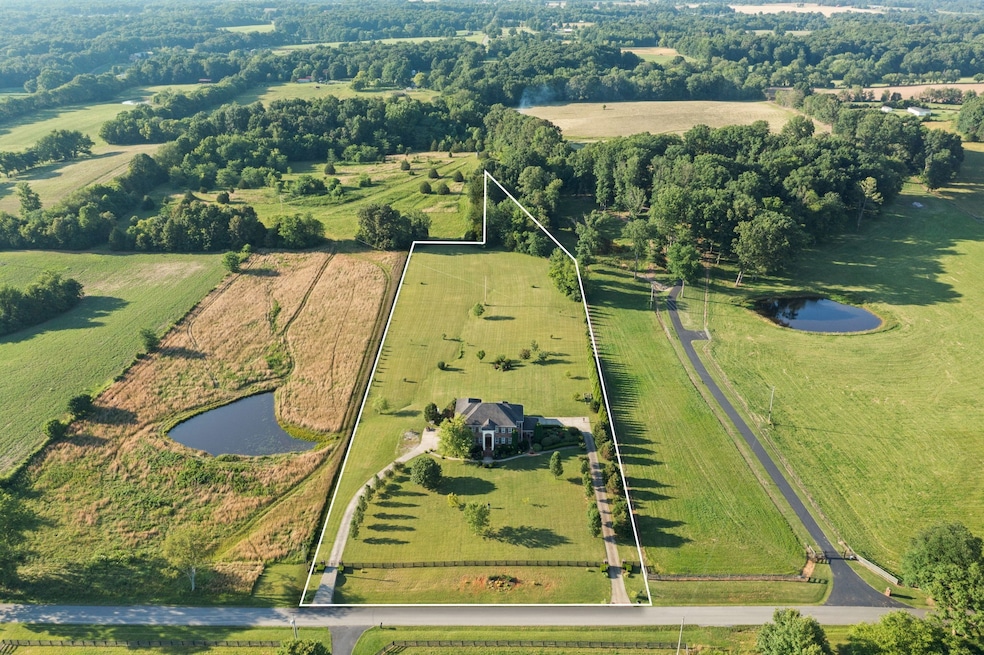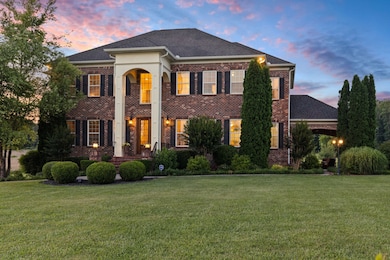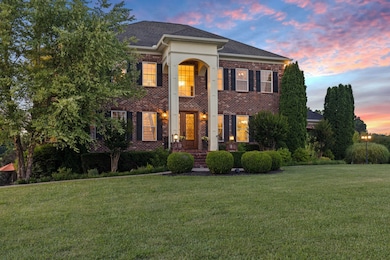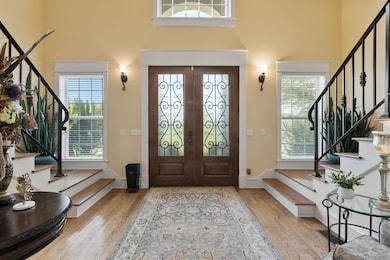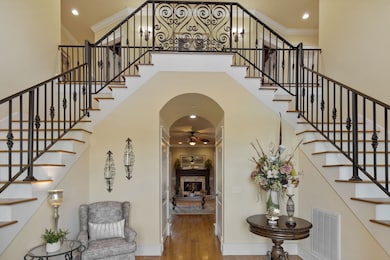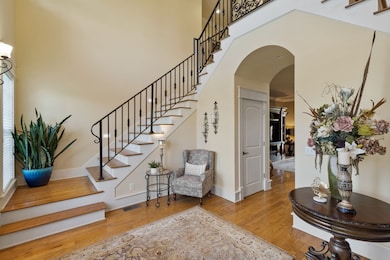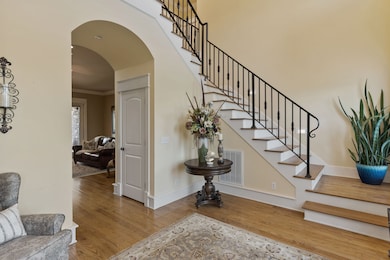8288 Guthrie Rd Cross Plains, TN 37049
Estimated payment $8,690/month
Highlights
- 4.35 Acre Lot
- Wood Flooring
- Separate Formal Living Room
- Open Floorplan
- 1 Fireplace
- High Ceiling
About This Home
Welcome to your dream estate nestled on 4.35 breathtaking acres—just 35 minutes (32.8 miles) from downtown Nashville and only 3 miles off I-65!
This luxurious 7,100+ sq ft home offers unmatched elegance, comfort, and space for every lifestyle. Step inside to soaring 10-foot ceilings on the main level, creating a spacious and airy feel throughout. The lavish primary suite features an en-suite bath, a generous walk-in closet, and its own washer/dryer for ultimate convenience. The gourmet kitchen is a chef’s dream, showcasing custom cabinetry, soft-close drawers, a large island, and a built-in cooktop—perfect for hosting and everyday living. Upstairs, enjoy 9-foot ceilings, four spacious bedrooms, an incredible theater room, and a second laundry room—adding ease to your daily routine. The expansive finished basement (completed in 2023) is an entertainer’s paradise, featuring a second theater area, plumbing ready for a custom kitchen and bath, and a dedicated home gym space so your fitness goals are always within reach. Outdoors, a covered patio invites you to relax and unwind while overlooking an enchanting English garden blooming with rose bushes, gladiolus, peonies, and more. There’s ample space for both flower and vegetable gardening, as well as the potential for a future pool bath addition. A spacious four-car garage offers ample room for vehicles, hobbies, and storage. Experience the pinnacle of luxury living and countryside serenity—schedule your private tour today!
Home Details
Home Type
- Single Family
Est. Annual Taxes
- $4,449
Year Built
- Built in 2010
Parking
- 4 Car Garage
- Side Facing Garage
Home Design
- Brick Exterior Construction
Interior Spaces
- Property has 3 Levels
- Open Floorplan
- Built-In Features
- Bookcases
- High Ceiling
- Ceiling Fan
- 1 Fireplace
- Entrance Foyer
- Great Room
- Separate Formal Living Room
- Finished Basement
- Basement Fills Entire Space Under The House
- Laundry Room
Kitchen
- Oven or Range
- Cooktop
- Microwave
- Dishwasher
- Disposal
Flooring
- Wood
- Tile
Bedrooms and Bathrooms
- 5 Bedrooms | 1 Main Level Bedroom
- Walk-In Closet
- Double Vanity
Schools
- East Robertson Elementary School
- East Robertson High Middle School
- East Robertson High School
Utilities
- Central Heating and Cooling System
- Septic Tank
Additional Features
- Covered Patio or Porch
- 4.35 Acre Lot
Community Details
- No Home Owners Association
Listing and Financial Details
- Assessor Parcel Number 062 18500 000
Map
Home Values in the Area
Average Home Value in this Area
Tax History
| Year | Tax Paid | Tax Assessment Tax Assessment Total Assessment is a certain percentage of the fair market value that is determined by local assessors to be the total taxable value of land and additions on the property. | Land | Improvement |
|---|---|---|---|---|
| 2024 | $4,449 | $247,150 | $36,675 | $210,475 |
| 2023 | $4,047 | $224,825 | $36,675 | $188,150 |
| 2022 | $3,522 | $136,725 | $14,100 | $122,625 |
| 2021 | $3,522 | $136,725 | $14,100 | $122,625 |
| 2020 | $3,522 | $136,725 | $14,100 | $122,625 |
| 2019 | $3,522 | $136,725 | $14,100 | $122,625 |
| 2018 | $3,522 | $136,725 | $14,100 | $122,625 |
| 2017 | $3,709 | $120,225 | $13,800 | $106,425 |
| 2016 | $3,709 | $120,225 | $13,800 | $106,425 |
| 2015 | $3,559 | $120,225 | $13,800 | $106,425 |
| 2014 | $3,559 | $120,225 | $13,800 | $106,425 |
Property History
| Date | Event | Price | List to Sale | Price per Sq Ft | Prior Sale |
|---|---|---|---|---|---|
| 09/19/2025 09/19/25 | For Sale | $1,580,000 | +235.8% | $222 / Sq Ft | |
| 01/31/2012 01/31/12 | Sold | $470,500 | -4.9% | $105 / Sq Ft | View Prior Sale |
| 12/06/2011 12/06/11 | Pending | -- | -- | -- | |
| 02/11/2011 02/11/11 | For Sale | $495,000 | -- | $110 / Sq Ft |
Purchase History
| Date | Type | Sale Price | Title Company |
|---|---|---|---|
| Warranty Deed | $470,500 | -- | |
| Deed | -- | -- | |
| Deed | $200,000 | -- | |
| Deed | $241,500 | -- | |
| Deed | $69,900 | -- | |
| Deed | -- | -- | |
| Warranty Deed | $35,500 | -- |
Mortgage History
| Date | Status | Loan Amount | Loan Type |
|---|---|---|---|
| Open | $427,684 | FHA | |
| Previous Owner | $488,750 | No Value Available | |
| Previous Owner | $488,750 | No Value Available |
Source: Realtracs
MLS Number: 2999747
APN: 062-185.00
- 8338 Guthrie Rd
- 8265 Guthrie Rd
- 4418 Westside Dr
- 8935 Cedar Grove Rd
- 4359 Brownstone Dr
- 1059 Melvin Dr
- 8481 Highway 25 E
- 1138 Melvin Dr
- 6400 Williams Rd
- 6400 Williams Rd
- 0 Calista Rd
- 82 Deer Run Rd
- 4606 Highway 31 W
- 1033 Valleydale Ave
- 4628 Hwy 31w
- 3019 Friendship Rd
- 116 Bradley Ln
- 2019 Friendship Rd
- 223 Raymond Hodges Rd
- 2671 Friendship Rd
- 4315 Socata Ct
- 4264 Socata Ct
- 2063 Neill Ln
- 2119 Neill Ln
- 541 Clearview Rd
- 301 Martin Ln
- 1163 Concord Springs Dr
- 108 E Winterberry Trail
- 121 Willowleaf Ln
- 117 Willowleaf Ln
- 7356 Golden Way
- 210 Apache Trail
- 7288 Scotlyn Way
- 3610 Us-31w
- 103 Blackfoot Ct
- 200 Mount Vernon Ct
- 300 Wilkinson Ln
- 797 Big Bend Ct
- 744 Big Bend Ct
- 856 Big Bend Ct
