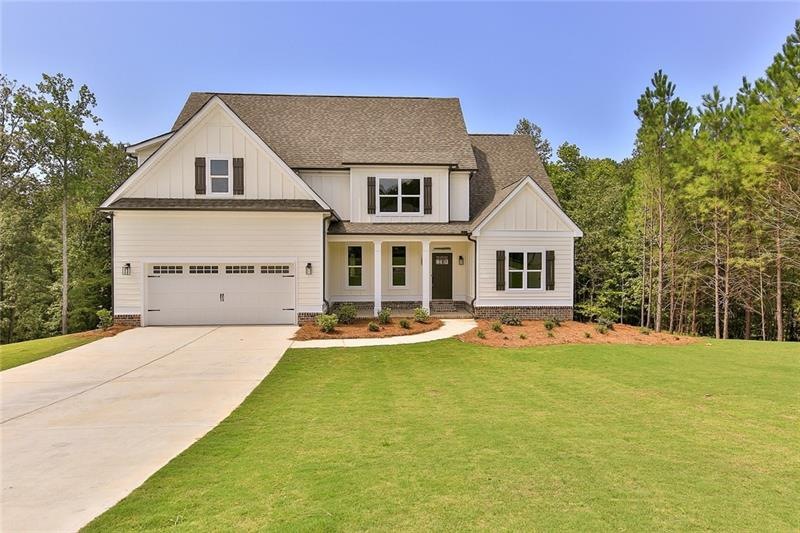
$524,900
- 4 Beds
- 3 Baths
- 2,560 Sq Ft
- 3065 Brooks Trail
- Monroe, GA
Welcome to your dream home in the sought-after Alcovy Bluffs community! This meticulously maintained 4-bedroom, 3-full bath residence is ideally situated on over half an acre of beautifully landscaped, level lot. Enjoy the seamless flow of the open-concept living space, featuring a stunning kitchen, spacious dining area, and inviting living room. As you step inside, you'll be greeted by elegant
Stacy McCullers Malcom & Malcom Realty Prof.
