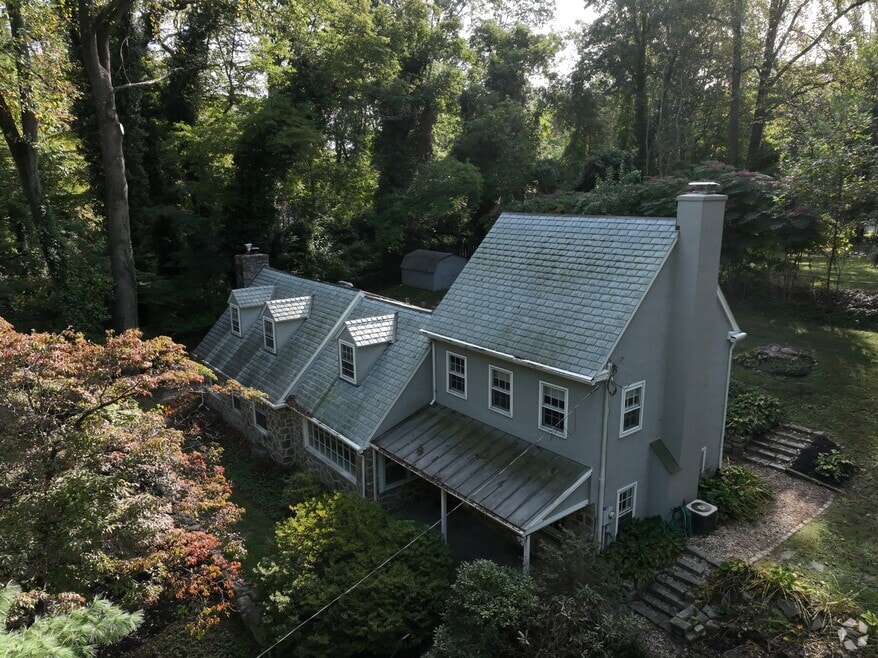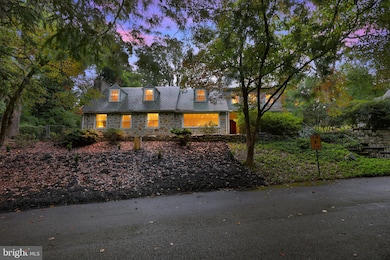
829 Bryn Mawr Ave Penn Valley, PA 19072
Lower Merion NeighborhoodEstimated payment $6,570/month
Highlights
- Hot Property
- View of Trees or Woods
- Wooded Lot
- Penn Valley School Rated A+
- Cape Cod Architecture
- Wood Flooring
About This Home
Welcome to 829 Bryn Mawr Ave.—a beautifully renovated retreat in the heart of the Main Line. Set back from the road and accessed via a private driveway, this home offers both privacy and convenience. This home is located in a RARE high school choice area for Harriton or Lower Merion High School, both National Blue Ribbon Schools of Excellence. LOW GRANDFATHERED ANNUAL TAXES! The current homeowners spared no expense updating the luxurious master bathroom, featuring Italian marble, floating vanity, and LED mirror. A large studio above the detached two-car garage carriage house has been completely transformed with new laminate flooring, recessed lighting, and a new mini-split system for year-round comfort, making it perfect as a separate, serene home office, in-law or au pair suite, or playroom. At the center of the home, the open chef’s kitchen boasts stunning white marble backsplashes, a wraparound island that seats 8, and graciously opens into both the main living room and backyard patio. The terraced 0.69-acre backyard includes a spacious stone patio with a Weber grill and side burner—ideal for entertaining. Professionally landscaped grounds with erosion-resistant geo grids ensure lasting beauty in both the front and back yards. The first-floor office/second living room area is perfect for those who work at home. New LG washer and dryer on the first floor and fully remodeled powder room with new vanity, marble tiling, and toilet, offer convenience and modernity. Two separate fireplaces, two staircases, generously sized upstairs hallway, and new bedroom carpeting create an easy flow for family living. Synthetic slate roof still has over 20 years of life. Home is heated with an efficient central hot water radiator system and cooled with dual-zone air conditioning. Public school bus stops are at the end of the driveway for elementary, middle, and high schools. Walk to Narberth, the Penn Valley Pub, and General Wayne Park. Don’t miss this rare opportunity to own your own private retreat in Penn Valley!
Home Details
Home Type
- Single Family
Est. Annual Taxes
- $12,759
Year Built
- Built in 1952
Lot Details
- 0.69 Acre Lot
- Lot Dimensions are 252.00 x 0.00
- Stone Retaining Walls
- Landscaped
- Wooded Lot
- Backs to Trees or Woods
- Property is in excellent condition
- Property is zoned R1
Parking
- 2 Car Detached Garage
- 5 Driveway Spaces
- Parking Storage or Cabinetry
Home Design
- Cape Cod Architecture
- Colonial Architecture
- Block Foundation
- Slate Roof
- Masonry
Interior Spaces
- Property has 3 Levels
- Central Vacuum
- Ceiling Fan
- Skylights
- Recessed Lighting
- 2 Fireplaces
- Stone Fireplace
- Family Room
- Living Room
- Dining Room
- Views of Woods
- Partial Basement
Kitchen
- Eat-In Kitchen
- Self-Cleaning Oven
- Built-In Range
- Built-In Microwave
- Dishwasher
- Kitchen Island
- Disposal
Flooring
- Wood
- Partially Carpeted
- Ceramic Tile
Bedrooms and Bathrooms
- 4 Bedrooms
- En-Suite Primary Bedroom
- En-Suite Bathroom
- Walk-in Shower
Laundry
- Laundry Room
- Laundry on main level
Outdoor Features
- Patio
- Office or Studio
Schools
- Harriton High School
Utilities
- Central Air
- Radiator
- Natural Gas Water Heater
Community Details
- No Home Owners Association
- Penn Valley Subdivision
Listing and Financial Details
- Tax Lot 089
- Assessor Parcel Number 40-00-08480-003
3D Interior and Exterior Tours
Floorplans
Map
Home Values in the Area
Average Home Value in this Area
Tax History
| Year | Tax Paid | Tax Assessment Tax Assessment Total Assessment is a certain percentage of the fair market value that is determined by local assessors to be the total taxable value of land and additions on the property. | Land | Improvement |
|---|---|---|---|---|
| 2025 | $11,847 | $283,660 | -- | -- |
| 2024 | $11,847 | $283,660 | -- | -- |
| 2023 | $11,353 | $283,660 | $0 | $0 |
| 2022 | $11,142 | $283,660 | $0 | $0 |
| 2021 | $10,888 | $283,660 | $0 | $0 |
| 2020 | $10,622 | $283,660 | $0 | $0 |
| 2019 | $10,435 | $283,660 | $0 | $0 |
| 2018 | $10,436 | $283,660 | $0 | $0 |
| 2017 | $10,052 | $283,660 | $0 | $0 |
| 2016 | $9,941 | $283,660 | $0 | $0 |
| 2015 | $9,611 | $283,660 | $0 | $0 |
| 2014 | $9,269 | $283,660 | $0 | $0 |
Property History
| Date | Event | Price | List to Sale | Price per Sq Ft | Prior Sale |
|---|---|---|---|---|---|
| 10/10/2025 10/10/25 | Price Changed | $1,050,000 | -4.5% | $339 / Sq Ft | |
| 09/25/2025 09/25/25 | For Sale | $1,100,000 | +24.6% | $355 / Sq Ft | |
| 08/19/2022 08/19/22 | Sold | $882,500 | -1.9% | $285 / Sq Ft | View Prior Sale |
| 07/05/2022 07/05/22 | Pending | -- | -- | -- | |
| 07/01/2022 07/01/22 | For Sale | $899,900 | +53.2% | $290 / Sq Ft | |
| 06/03/2016 06/03/16 | Sold | $587,500 | -1.9% | $203 / Sq Ft | View Prior Sale |
| 04/29/2016 04/29/16 | Pending | -- | -- | -- | |
| 03/18/2016 03/18/16 | For Sale | $599,000 | -- | $207 / Sq Ft |
Purchase History
| Date | Type | Sale Price | Title Company |
|---|---|---|---|
| Deed | $882,500 | -- | |
| Deed | $587,500 | Attorney | |
| Deed | $447,000 | -- | |
| Deed | $320,000 | -- | |
| Deed | $337,500 | -- |
Mortgage History
| Date | Status | Loan Amount | Loan Type |
|---|---|---|---|
| Open | $706,000 | New Conventional | |
| Previous Owner | $53,000 | Credit Line Revolving | |
| Previous Owner | $417,000 | New Conventional |
About the Listing Agent

Meet Trish Gesswein: Award-Winning Broker, Delivering Excellence & Savings
A recipient of the prestigious 2024 NJ Realtors Circle of Excellence Platinum Award, Trish Gesswein brings 17 years of proven excellence to your real estate journey. As Houwzer's Broker of Record in New Jersey, she combines award-winning expertise with innovative pricing that saves sellers thousands through our 1% listing fee model.
Trish's commitment to excellence is reflected in her consistent
Trish's Other Listings
Source: Bright MLS
MLS Number: PAMC2155412
APN: 40-00-08480-003
- 744 Clarendon Rd
- 610 Broad Acres Rd
- 623 Broad Acres Rd
- 518 Fairview Rd
- 621 Braeburn Ln
- 407 Fairview Rd
- 414 Mcclenaghan Mill Rd
- 317 Woodbine Ave
- 524 Lafayette Rd
- 41 Fairview Rd
- 206 Price Ave Unit 2
- 515 Conway Ave
- 508 Lafayette Rd
- 226 Mcclenaghan Mill Rd
- 1140 Greentree Ln
- 175 Old Gulph Rd
- 314 Dudley Ave Unit 25
- 521 Homewood Ave
- 507 Homewood Ave
- 23 Sabine Ave
- 518 Gordon Ave
- 733 Montgomery Ave
- 235 Woodbine Ave
- 214 Price Ave
- 344 Meeting House Ln Unit 1
- 220 Hampden Ave
- 342 Dudley Ave
- 214 Grayling Ave Unit ONE
- 300 N Essex Ave
- 227 Dudley Ave
- 106 Hampden Ave Unit ID1321804P
- 100 Hampden Ave Unit ID1321802P
- 114 Forrest Ave
- 117 N Essex Ave
- 100 Forrest Ave Unit 203
- 100 Forrest Ave Unit 202
- 100 Forrest Ave Unit 204
- 100 Forrest Ave Unit 302
- 100 Forrest Ave Unit 201
- 100 Forrest Ave Unit 303





