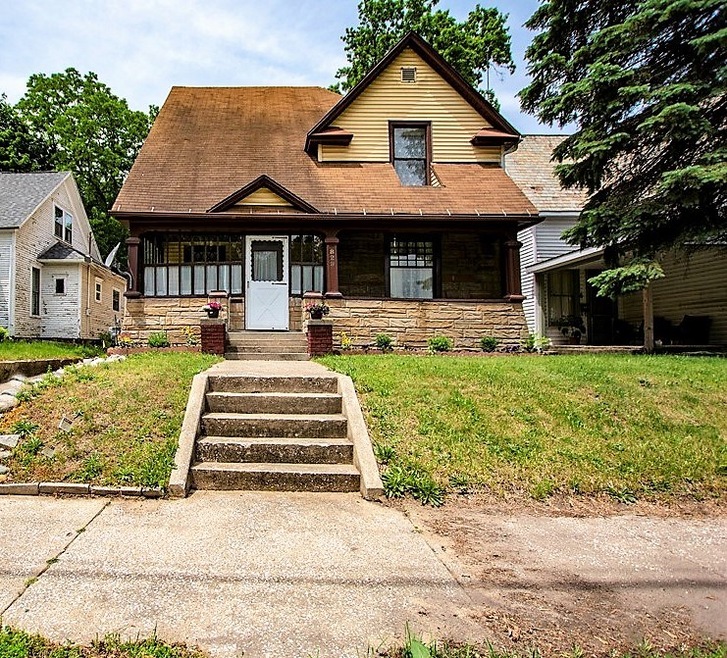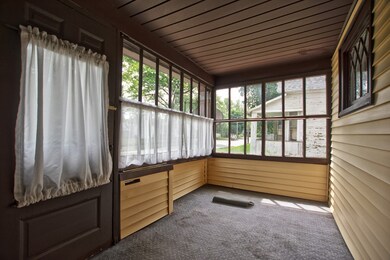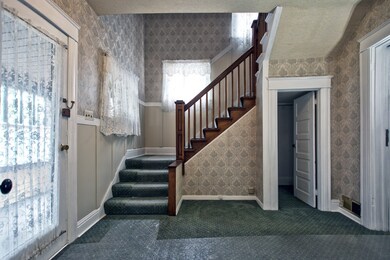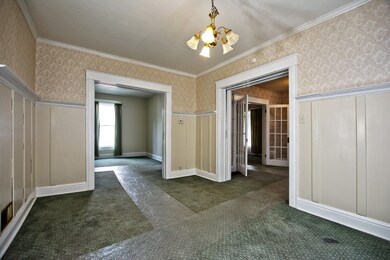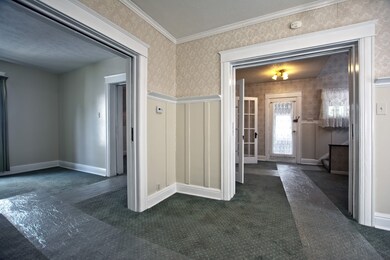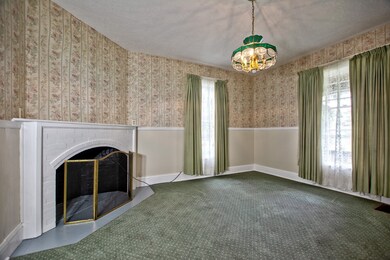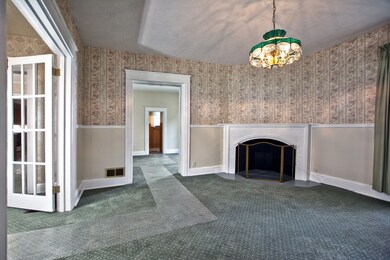
829 Cassopolis St Elkhart, IN 46514
Highlights
- 1 Fireplace
- 2 Car Detached Garage
- Eat-In Kitchen
- Formal Dining Room
- Enclosed patio or porch
- 4-minute walk to Elkhart City-High Dive Park
About This Home
As of July 2020Walk to Downtown from this Well Maintained Large 3 Bed, 1.5 Bath Home! It Offers an Enclosed Front Porch, Bonus Room, Potential 4th & 5th Bedrooms, Charm & Character, Open Stairway, Formal Dining Room, 9' Ceilings, Pocket Doors, Master Bedroom has Walk-In Closet, Large Updated Eat-In Kitchen with Tile Back-splash and New Flooring, Fenced-In Yard. Newer Metal Roof over Back Part of House and Ex-Large 2 Car Garage! New AC 2019!
Home Details
Home Type
- Single Family
Est. Annual Taxes
- $1,060
Year Built
- Built in 1900
Lot Details
- 6,273 Sq Ft Lot
- Lot Dimensions are 38 x 165
- Level Lot
Parking
- 2 Car Detached Garage
Home Design
- Asphalt Roof
- Stone Exterior Construction
- Vinyl Construction Material
Interior Spaces
- 2-Story Property
- 1 Fireplace
- Formal Dining Room
- Eat-In Kitchen
Flooring
- Carpet
- Vinyl
Bedrooms and Bathrooms
- 3 Bedrooms
Unfinished Basement
- Michigan Basement
- Crawl Space
Schools
- Beardsley Elementary School
- North Side Middle School
- Elkhart Central High School
Utilities
- Forced Air Heating and Cooling System
- Heating System Uses Gas
Additional Features
- Enclosed patio or porch
- Suburban Location
Listing and Financial Details
- Assessor Parcel Number 20-06-05-207-013.000-012
Ownership History
Purchase Details
Home Financials for this Owner
Home Financials are based on the most recent Mortgage that was taken out on this home.Purchase Details
Purchase Details
Purchase Details
Purchase Details
Purchase Details
Purchase Details
Purchase Details
Purchase Details
Purchase Details
Home Financials for this Owner
Home Financials are based on the most recent Mortgage that was taken out on this home.Similar Homes in Elkhart, IN
Home Values in the Area
Average Home Value in this Area
Purchase History
| Date | Type | Sale Price | Title Company |
|---|---|---|---|
| Personal Reps Deed | -- | None Available | |
| Quit Claim Deed | -- | None Available | |
| Quit Claim Deed | -- | None Available | |
| Quit Claim Deed | -- | None Available | |
| Quit Claim Deed | -- | None Available | |
| Interfamily Deed Transfer | -- | None Available | |
| Quit Claim Deed | -- | None Available | |
| Quit Claim Deed | -- | None Available | |
| Quit Claim Deed | -- | None Available | |
| Quit Claim Deed | -- | None Available | |
| Warranty Deed | -- | Near North Title Group |
Mortgage History
| Date | Status | Loan Amount | Loan Type |
|---|---|---|---|
| Open | $124,699 | FHA | |
| Previous Owner | $124,699 | FHA |
Property History
| Date | Event | Price | Change | Sq Ft Price |
|---|---|---|---|---|
| 07/15/2020 07/15/20 | Sold | $127,000 | +6.7% | $53 / Sq Ft |
| 06/10/2020 06/10/20 | Pending | -- | -- | -- |
| 06/08/2020 06/08/20 | For Sale | $119,000 | +296.7% | $50 / Sq Ft |
| 05/16/2014 05/16/14 | Sold | $30,000 | -37.5% | $13 / Sq Ft |
| 03/18/2014 03/18/14 | Pending | -- | -- | -- |
| 08/09/2013 08/09/13 | For Sale | $48,000 | -- | $21 / Sq Ft |
Tax History Compared to Growth
Tax History
| Year | Tax Paid | Tax Assessment Tax Assessment Total Assessment is a certain percentage of the fair market value that is determined by local assessors to be the total taxable value of land and additions on the property. | Land | Improvement |
|---|---|---|---|---|
| 2024 | $1,441 | $149,800 | $15,300 | $134,500 |
| 2022 | $1,501 | $130,200 | $15,300 | $114,900 |
| 2021 | $1,267 | $123,900 | $15,300 | $108,600 |
| 2020 | $1,516 | $69,500 | $15,300 | $54,200 |
| 2019 | $1,289 | $48,500 | $3,700 | $44,800 |
| 2018 | $794 | $36,000 | $3,700 | $32,300 |
| 2017 | $796 | $36,000 | $3,700 | $32,300 |
| 2016 | $794 | $36,000 | $3,700 | $32,300 |
| 2014 | $718 | $87,200 | $15,300 | $71,900 |
| 2013 | $1,678 | $83,900 | $15,300 | $68,600 |
Agents Affiliated with this Home
-
Amy Troyer

Seller's Agent in 2020
Amy Troyer
Snyder Strategy Realty Inc.
(574) 354-1841
192 Total Sales
-
Amy Mishler

Buyer's Agent in 2020
Amy Mishler
SUNRISE Realty
(574) 215-5657
133 Total Sales
-
Kyleen Miller

Seller's Agent in 2014
Kyleen Miller
RE/MAX
(574) 238-1262
53 Total Sales
-
Jeff Chupp
J
Buyer's Agent in 2014
Jeff Chupp
McKinnies Realty, LLC Elkhart
(574) 536-1110
34 Total Sales
Map
Source: Indiana Regional MLS
MLS Number: 202021041
APN: 20-06-05-207-013.000-012
- 437 E Beardsley Ave
- 1041 Cassopolis St
- 1031 Cone St
- 501 N 2nd St
- 1232 N Main St
- 1307 Cassopolis St
- 200 Johnson St
- 225 W Washington St
- 521 E Lexington Ave
- 0 W Washington St
- 325 Sherman St
- 226/228 & 230 W Jackson St
- 515 W Crawford St
- 302 W Jackson Blvd
- 301 W Jackson Blvd
- 170 N 5th St
- 1132 Edwardsburg Ave
- 1131 Mcpherson St
- 1134 Edwardsburg Ave
- 950 E Jackson 202 Blvd
