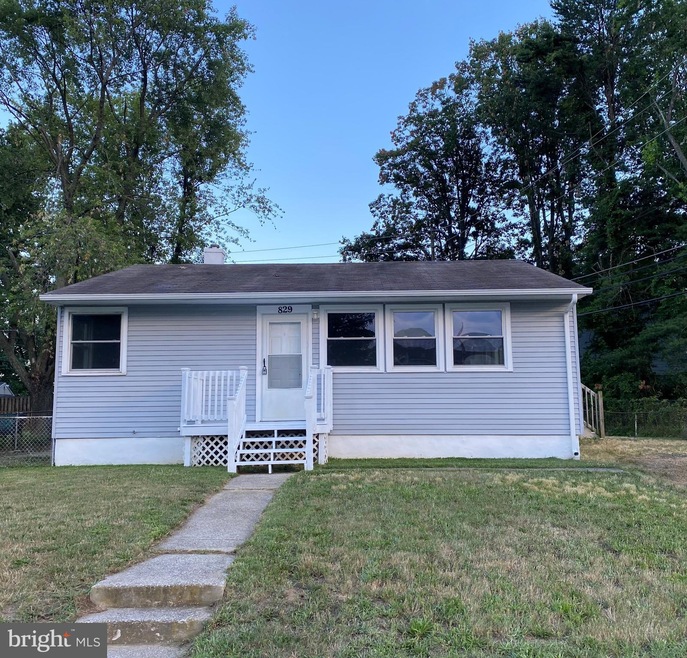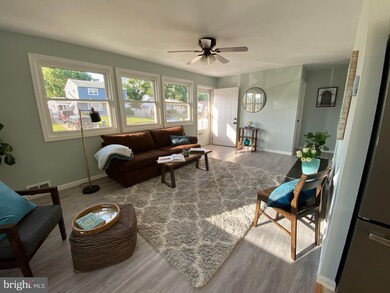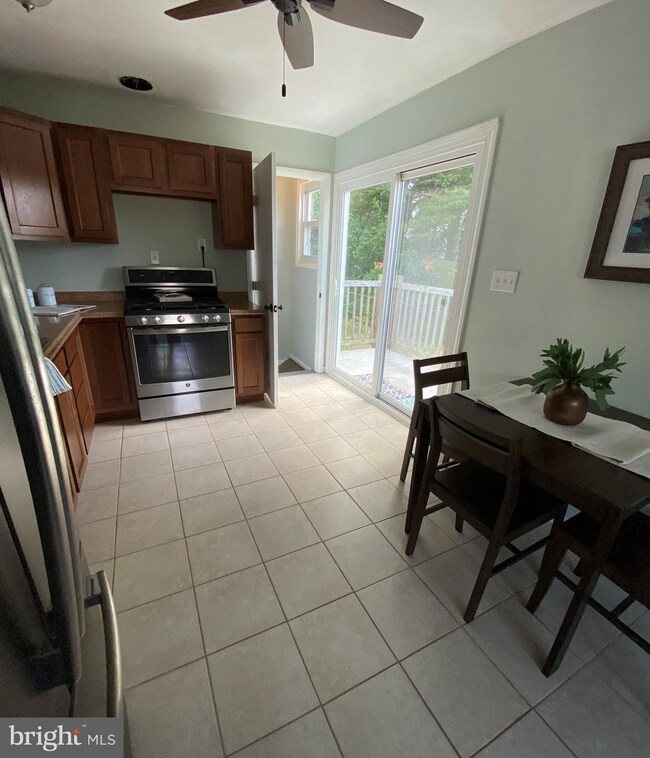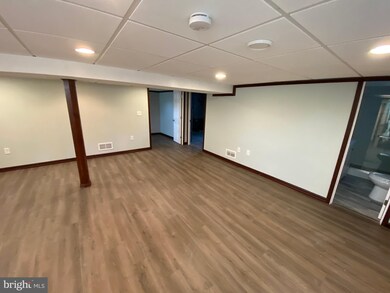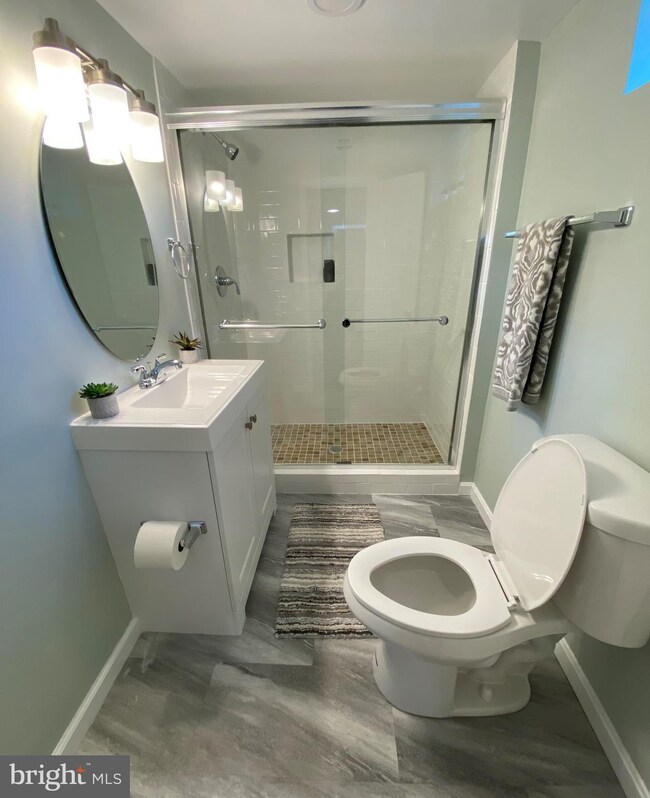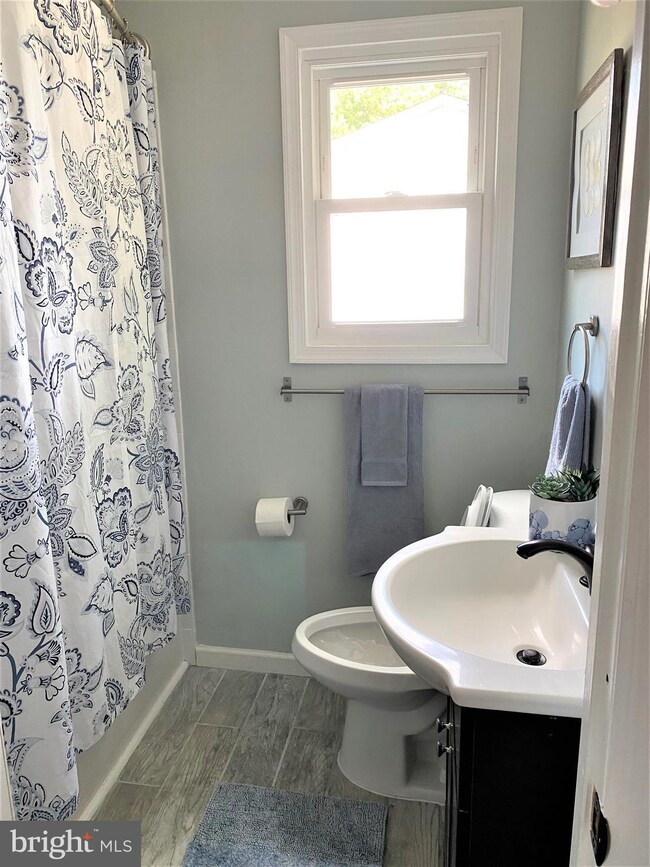
829 Cedar Branch Dr Glen Burnie, MD 21061
Ferndale NeighborhoodEstimated Value: $381,986 - $403,000
Highlights
- Gourmet Kitchen
- No HOA
- Sliding Doors
- Rambler Architecture
- Tile or Brick Flooring
- 1-minute walk to Pleasantville Park
About This Home
As of August 2021Gorgeous renovation in lower level to include full bath, large den, and another room that could be a bedroom, office, playroom or craft room. Unfinished area for storage and laundry, including utility sink. Large back yard. House sits next to Pleasantville park,making the yard feel endless.
Last Agent to Sell the Property
Blue Valley Real Estate License #0225188943 Listed on: 07/01/2021
Home Details
Home Type
- Single Family
Est. Annual Taxes
- $2,498
Year Built
- Built in 1959
Lot Details
- 7,170 Sq Ft Lot
- Partially Fenced Property
- Property is zoned R5
Home Design
- Rambler Architecture
Interior Spaces
- 992 Sq Ft Home
- Property has 2 Levels
- Sliding Doors
- Basement
Kitchen
- Gourmet Kitchen
- Dishwasher
Flooring
- Carpet
- Laminate
- Tile or Brick
Bedrooms and Bathrooms
Utilities
- Forced Air Heating and Cooling System
- Electric Water Heater
Community Details
- No Home Owners Association
- Pleasantville Subdivision
Listing and Financial Details
- Tax Lot 5
- Assessor Parcel Number 020561008976500
Ownership History
Purchase Details
Home Financials for this Owner
Home Financials are based on the most recent Mortgage that was taken out on this home.Purchase Details
Home Financials for this Owner
Home Financials are based on the most recent Mortgage that was taken out on this home.Purchase Details
Home Financials for this Owner
Home Financials are based on the most recent Mortgage that was taken out on this home.Purchase Details
Purchase Details
Similar Homes in the area
Home Values in the Area
Average Home Value in this Area
Purchase History
| Date | Buyer | Sale Price | Title Company |
|---|---|---|---|
| Simmons Gloria | $339,900 | Pride Stlmt & Escrow Llc | |
| Helpful Property Solutions Llc | $208,000 | Quiet Title Llc | |
| Foster Mark Reed | $210,000 | Homeland Title & Escrow Ltd | |
| Glidden Brenda J | -- | Attorney | |
| Holmes Marian R | -- | -- |
Mortgage History
| Date | Status | Borrower | Loan Amount |
|---|---|---|---|
| Open | Simmons Gloria | $329,703 | |
| Previous Owner | Helpful Property Solutions Llc | $227,000 | |
| Previous Owner | Foster Mark Reeed | $190,985 | |
| Previous Owner | Foster Mark Reed | $206,196 |
Property History
| Date | Event | Price | Change | Sq Ft Price |
|---|---|---|---|---|
| 08/25/2021 08/25/21 | Sold | $339,900 | 0.0% | $343 / Sq Ft |
| 07/16/2021 07/16/21 | Pending | -- | -- | -- |
| 07/01/2021 07/01/21 | For Sale | $339,900 | +61.9% | $343 / Sq Ft |
| 04/27/2016 04/27/16 | Sold | $210,000 | -3.2% | $234 / Sq Ft |
| 03/03/2016 03/03/16 | Pending | -- | -- | -- |
| 01/21/2016 01/21/16 | For Sale | $217,000 | -- | $242 / Sq Ft |
Tax History Compared to Growth
Tax History
| Year | Tax Paid | Tax Assessment Tax Assessment Total Assessment is a certain percentage of the fair market value that is determined by local assessors to be the total taxable value of land and additions on the property. | Land | Improvement |
|---|---|---|---|---|
| 2024 | $3,174 | $274,533 | $0 | $0 |
| 2023 | $3,068 | $252,867 | $0 | $0 |
| 2022 | $2,846 | $231,200 | $125,500 | $105,700 |
| 2021 | $2,587 | $220,767 | $0 | $0 |
| 2020 | $2,587 | $210,333 | $0 | $0 |
| 2019 | $4,850 | $199,900 | $93,100 | $106,800 |
| 2018 | $1,978 | $195,067 | $0 | $0 |
| 2017 | $2,287 | $190,233 | $0 | $0 |
| 2016 | -- | $185,400 | $0 | $0 |
| 2015 | -- | $179,533 | $0 | $0 |
| 2014 | -- | $173,667 | $0 | $0 |
Agents Affiliated with this Home
-
Jacob Taylor

Seller's Agent in 2021
Jacob Taylor
Blue Valley Real Estate
(877) 655-3455
1 in this area
453 Total Sales
-
Anna Reed

Buyer's Agent in 2021
Anna Reed
Samson Properties
(240) 447-8200
1 in this area
9 Total Sales
-
Barry Weiss

Seller's Agent in 2016
Barry Weiss
BHHS PenFed (actual)
(443) 422-5564
10 Total Sales
-

Buyer's Agent in 2016
Sabrina Langley
Century 21 Finesse
Map
Source: Bright MLS
MLS Number: MDAA2002024
APN: 05-610-08976500
- 1614 Sunshine St
- 1512 Lochaber Ct
- 607 Wellham Ave
- 1604 Ruskin Rd
- 353 Lindera Ct Unit 2
- 1721 Leisure Ln
- 1404 Gordon Ct
- 2 Baltimore Ave
- 302 Wellham Ct
- 6437 Lacrosse Ln NE
- 206 Wellham Ave NW
- 140 Olen Dr
- 7231 Baltimore Annapolis Blvd
- 7235 Baltimore Annapolis Blvd
- 302 Juneberry Way Unit 3B
- 7103 Avesbury Ln
- 300 Milton Ave
- 109 Olen Dr
- 100 Packard Ave
- 30 W Furnace Branch Rd
- 829 Cedar Branch Dr
- 827 Cedar Branch Dr
- 1004 Little Bear Ct
- 825 Cedar Branch Dr
- 1006 Little Bear Ct
- 1002 Little Baer Ct
- 1002 Little Bear Ct
- 824 Cedar Branch Dr
- 823 Cedar Branch Dr
- 820 Cedar Branch Dr
- 1474 Pleasantville Dr
- 1007 Little Bear Ct
- 818 Cedar Branch Dr
- 994 Big Baer Dr
- 1000 Little Bear Ct
- 821 Cedar Branch Dr
- 992 Big Baer Dr
- 1472 Pleasantville Dr
- 807 Casual Ct
