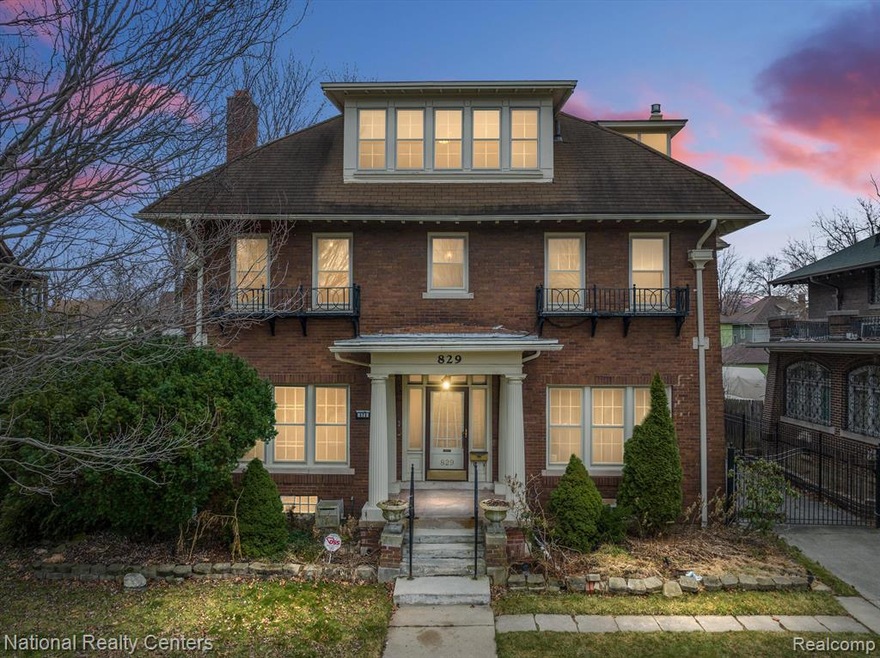
$299,900
- 5 Beds
- 2.5 Baths
- 1,842 Sq Ft
- 120 Woodland St
- Detroit, MI
Welcome to this beautifully remodeled and spacious home in Detroit! This stunning property boasts five generous bedrooms, two full bathrooms, and an additional half bath, making it the perfect choice for large families or anyone looking for plenty of space to grow. The modern updates and carefully designed layout create a warm and inviting atmosphere that’s move-in ready and waiting for you to
Sotero Lopez II EXP Realty LLC
