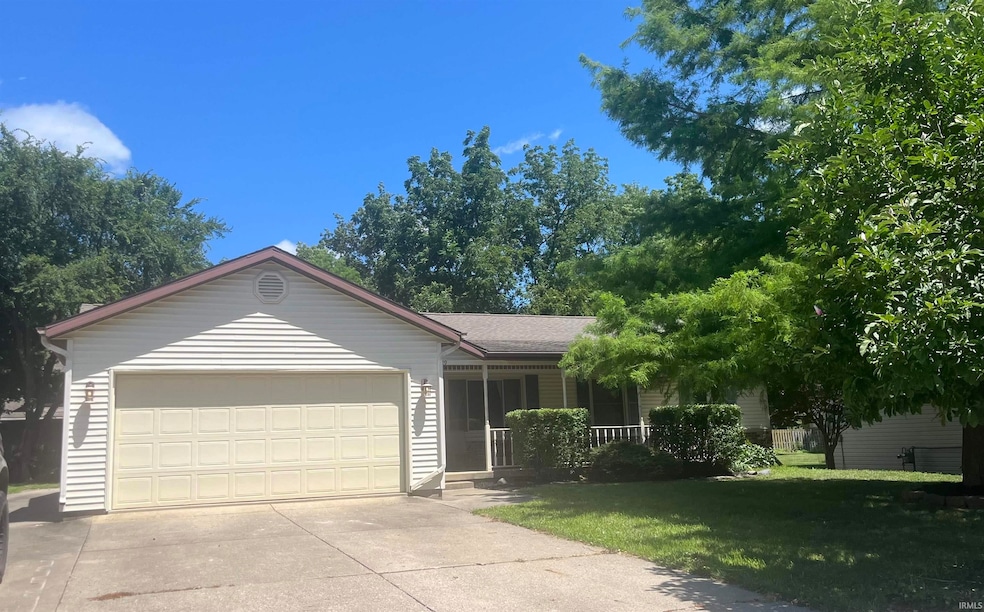829 Foxwood Dr Lafayette, IN 47905
Estimated payment $1,681/month
Highlights
- Primary Bedroom Suite
- Ranch Style House
- Solid Surface Countertops
- Open Floorplan
- Backs to Open Ground
- Covered Patio or Porch
About This Home
Updates galore and great location! This 3 bedroom/2 bath home features an open concept with 2 large living spaces and a remodeled kitchen. The spacious family room has a gas log fireplace for cool nights. A separate dining area is also conveniently located off the kitchen. The master bedroom suite includes double closets an en-suite bath and access to the deck. An attached 2 car garage, heated detached 2 car garage, a large deck, partially covered, and a nice back yard with a privacy fence complete this can’t miss home! Updates include: wood laminate flooring and new paint in the main living areas, refreshed cabinets, new counter tops, backsplash, and island in the kitchen, newer stainless steel appliances, light fixtures, ceilings fans, and newer water heater and water softener.
Home Details
Home Type
- Single Family
Est. Annual Taxes
- $1,058
Year Built
- Built in 1978
Lot Details
- 10,019 Sq Ft Lot
- Backs to Open Ground
- Landscaped
- Level Lot
Parking
- 2 Car Attached Garage
- Garage Door Opener
- Driveway
Home Design
- Ranch Style House
- Slab Foundation
- Poured Concrete
- Shingle Roof
- Vinyl Construction Material
Interior Spaces
- 1,360 Sq Ft Home
- Open Floorplan
- Ceiling Fan
- Gas Log Fireplace
- Storage In Attic
- Electric Dryer Hookup
Kitchen
- Eat-In Kitchen
- Electric Oven or Range
- Kitchen Island
- Solid Surface Countertops
- Disposal
Flooring
- Carpet
- Laminate
Bedrooms and Bathrooms
- 3 Bedrooms
- Primary Bedroom Suite
- 2 Full Bathrooms
- Bathtub with Shower
Schools
- Glen Acres Elementary School
- Sunnyside/Tecumseh Middle School
- Jefferson High School
Utilities
- Cooling System Mounted In Outer Wall Opening
- Forced Air Heating System
- High-Efficiency Furnace
- Heating System Uses Gas
- Cable TV Available
Additional Features
- Covered Patio or Porch
- Suburban Location
Listing and Financial Details
- Assessor Parcel Number 79-07-24-100-009.000-001
Map
Home Values in the Area
Average Home Value in this Area
Tax History
| Year | Tax Paid | Tax Assessment Tax Assessment Total Assessment is a certain percentage of the fair market value that is determined by local assessors to be the total taxable value of land and additions on the property. | Land | Improvement |
|---|---|---|---|---|
| 2024 | $1,056 | $188,200 | $20,000 | $168,200 |
| 2023 | $1,058 | $178,300 | $20,000 | $158,300 |
| 2022 | $1,024 | $154,800 | $20,000 | $134,800 |
| 2021 | $1,036 | $151,300 | $20,000 | $131,300 |
| 2020 | $975 | $145,900 | $22,200 | $123,700 |
| 2019 | $934 | $141,600 | $22,200 | $119,400 |
| 2018 | $941 | $139,200 | $22,200 | $117,000 |
| 2017 | $873 | $136,700 | $22,200 | $114,500 |
| 2016 | $839 | $134,100 | $22,200 | $111,900 |
| 2014 | $630 | $112,900 | $22,200 | $90,700 |
| 2013 | $540 | $102,400 | $22,200 | $80,200 |
Property History
| Date | Event | Price | Change | Sq Ft Price |
|---|---|---|---|---|
| 07/14/2025 07/14/25 | For Sale | $299,000 | +123.1% | $220 / Sq Ft |
| 05/01/2015 05/01/15 | Sold | $134,000 | -0.7% | $88 / Sq Ft |
| 03/25/2015 03/25/15 | Pending | -- | -- | -- |
| 03/20/2015 03/20/15 | For Sale | $134,900 | -- | $89 / Sq Ft |
Purchase History
| Date | Type | Sale Price | Title Company |
|---|---|---|---|
| Quit Claim Deed | -- | Metropolitan Title | |
| Quit Claim Deed | -- | Metropolitan Title | |
| Warranty Deed | -- | -- |
Mortgage History
| Date | Status | Loan Amount | Loan Type |
|---|---|---|---|
| Open | $145,000 | New Conventional | |
| Closed | $145,000 | New Conventional | |
| Previous Owner | $127,300 | New Conventional | |
| Previous Owner | $50,000 | New Conventional |
Source: Indiana Regional MLS
MLS Number: 202527281
APN: 79-07-24-100-009.000-001
- 736 Paradise Ave
- 813 Foxwood Dr
- 709 Sapphire Ct Unit 91
- 31 Shady Creek Ct
- 21 Shady Creek Ct
- 818 Emerald Dr
- 3893 Union St
- 4007 Pippin Ln
- 556 Courtland Ave
- 3509 Creek Ridge
- 3918 Rome Dr
- 90 Sugar Maple Ct
- 4623 Doe Path Ln
- 3751 Shenandoah Dr
- 1913 Shenandoah Ct
- 3701 Union St
- 3637 Navarre Dr
- 3627 Platte Dr
- 924 Shenandoah Dr
- 2004 Arcadia Dr
- 320 Waterford Ct
- 3863 Kensington Dr
- 100 Timber Trail Dr
- 100 Tonto Trail
- 3770 Ashley Oaks Dr
- 107 Presido Ln Unit 301
- 110 Opus Ln
- 1651 N Chauncey Ct
- 193 N Furlong Dr
- 505 Portledge Commons Dr
- 4854 Precedent Way
- 3814 Burberry Dr
- 911 Salem Place Unit 911 Salem Place
- 3816 Amelia Ave
- 3950-3982 Amelia Ave
- 2600 South St
- 5490 Thornapple Ln
- 726 S 31st St
- 3545 Mccarty Ln
- 2026 Scott St







