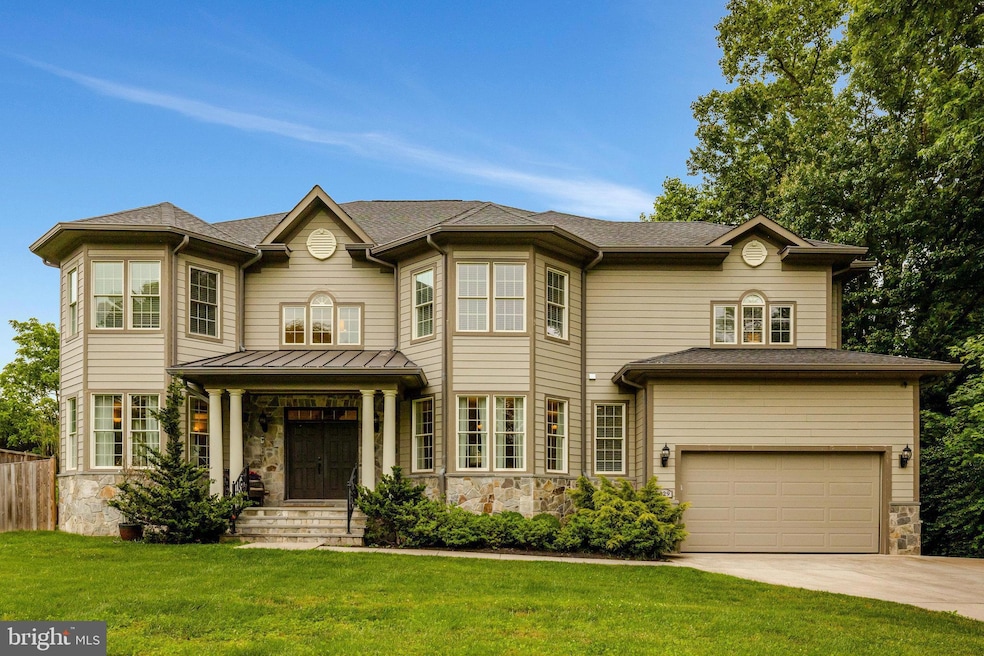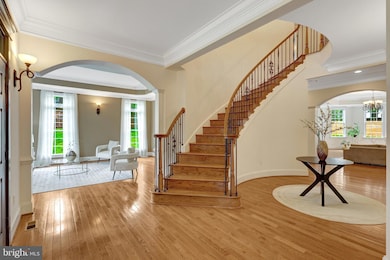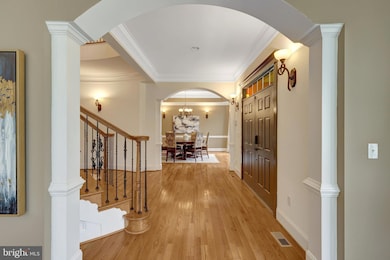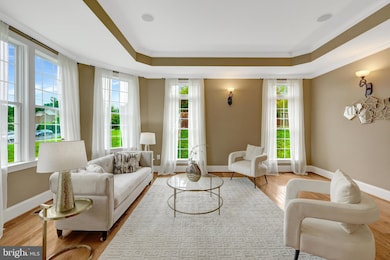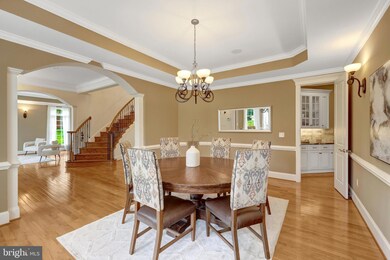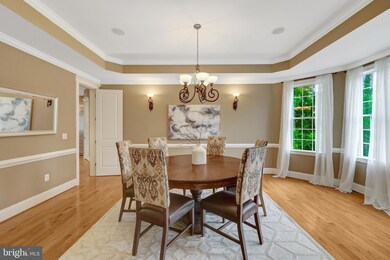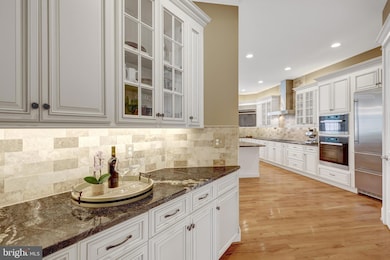829 Golden Arrow St Great Falls, VA 22066
Highlights
- Home Theater
- Colonial Architecture
- 2 Fireplaces
- Great Falls Elementary School Rated A
- Recreation Room
- No HOA
About This Home
*This property is also for sale* Welcome to this stunning home in the heart of Great Falls, just minutes from the Village Center. Blending classic elegance with modern comfort, this beautifully crafted residence features a dramatic foyer with a curved staircase and refined living and dining spaces. The gourmet kitchen is complete with a large island, premium appliances, dual sinks, a wine cooler, butler’s pantry, and a spacious walk-in pantry. A sun-filled breakfast nook flows into the inviting family room with a cozy fireplace. Hardwood floors span the main and upper levels, adding warmth and charm.
A main-level library with a full bath provides flexible space for a 6th bedroom or guest suite. Upstairs, four en-suite bedrooms include a luxurious primary suite with tray ceilings, a dual-sided fireplace, two walk-in closets, and a spa-style bath with a soaking tub and oversized shower. Laundry rooms are conveniently located on both main and upper levels. The finished lower level offers a large rec area with a custom sports bar, media room, gym, and a 5th bedroom with its own full bath. Step outside to a newly added rear patio, ideal for outdoor dining or relaxing in your private backyard.
This is a great opportunity to rent an exceptional home in one of Great Falls’ premier neighborhoods.
Listing Agent
Faith Sekel
Long & Foster Real Estate, Inc. License #0225270936 Listed on: 07/14/2025
Home Details
Home Type
- Single Family
Est. Annual Taxes
- $21,911
Year Built
- Built in 2014
Lot Details
- 0.51 Acre Lot
- Property is zoned 120
Parking
- 2 Car Attached Garage
- Front Facing Garage
Home Design
- Colonial Architecture
- Craftsman Architecture
Interior Spaces
- Property has 3 Levels
- Ceiling Fan
- 2 Fireplaces
- Family Room
- Sitting Room
- Living Room
- Breakfast Room
- Dining Room
- Home Theater
- Den
- Recreation Room
- Game Room
- Home Gym
- Basement Fills Entire Space Under The House
- Home Security System
Bedrooms and Bathrooms
- En-Suite Primary Bedroom
Laundry
- Laundry Room
- Laundry on main level
Schools
- Great Falls Elementary School
- Cooper Middle School
- Langley High School
Utilities
- Zoned Cooling
- Heat Pump System
- Heating System Powered By Leased Propane
- Well
- Propane Water Heater
- Septic Less Than The Number Of Bedrooms
Listing and Financial Details
- Residential Lease
- Security Deposit $10,000
- Tenant pays for utilities - some, light bulbs/filters/fuses/alarm care, trash removal
- The owner pays for lawn/shrub care
- Rent includes water, sewer, lawn service
- No Smoking Allowed
- 6-Month Min and 24-Month Max Lease Term
- Available 8/10/25
- Assessor Parcel Number 0131 03 0015
Community Details
Overview
- No Home Owners Association
- Oliver Estates Subdivision
Pet Policy
- Pets Allowed
- Pet Deposit $700
Map
Source: Bright MLS
MLS Number: VAFX2255390
APN: 0131-03-0015
- 820 Walker Rd
- 823 Walker Rd
- 1013 Wilhelm Dr
- 9619 Georgetown Pike
- 9894 Sunnybrook Dr
- 0 Walker Meadow Ct Unit VAFX2241688
- 10058 Walker Meadow Ct
- 740 Leigh Mill Rd
- 10009 Thompson Ridge Ct
- 650 Walker Rd
- 1000 Manning St
- 816 Polo Place
- 729 Ellsworth Ave
- 10411 Cavalcade St
- 717 Miller Ave
- 700 Cornwell Manor View Ct
- 9400 Georgetown Pike
- 904 Man o War Ln
- 10601 Brookeville Ct
- 780 Falls Farm Ct
- 901 Walker Rd
- 779 Ad Hoc Rd
- 624 Walker Rd
- 1126 Riva Ridge Dr
- 860 Nicholas Run Dr
- 10857 Hunter Gate Way
- 9021 Old Dominion Dr
- 9615 Locust Hill Dr
- 532 Springvale Rd
- 9740 Deerhaven Ln
- 1023 Utterback Store Rd
- 10244 Forest Lake Dr
- 9710 Middleton Ridge Rd
- 1129 Edward Dr
- 11022 Saffold Way
- 1066 Northfalls Ct
- 11069 Saffold Way
- 891 Chinquapin Rd
- 1027 Towlston Rd
- 11012 Becontree Lake Dr
