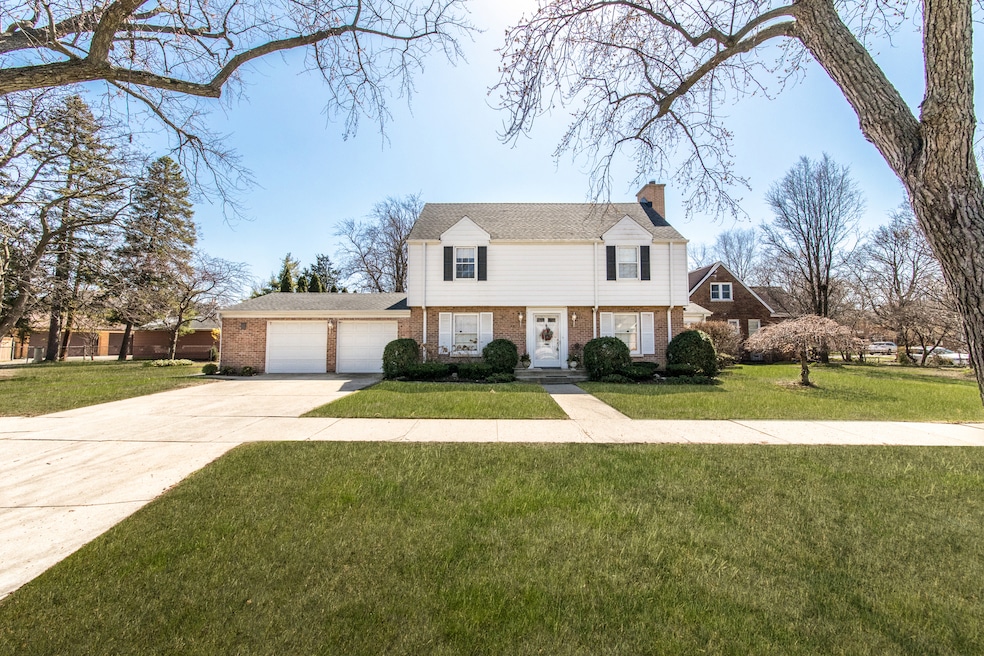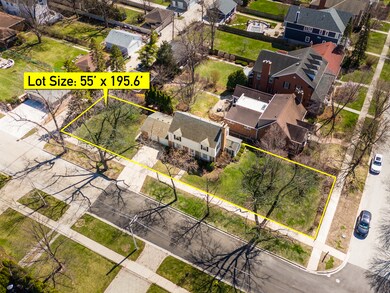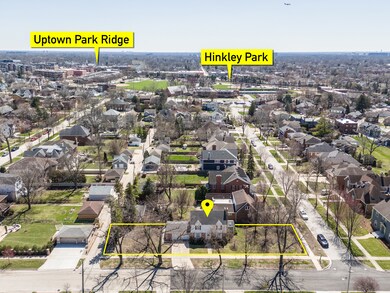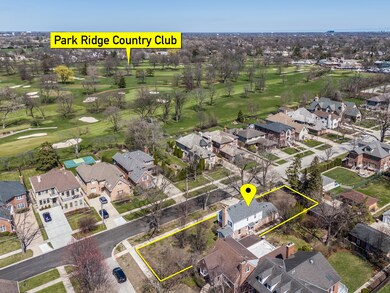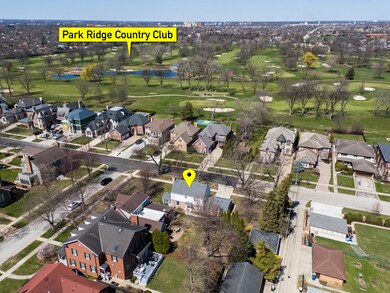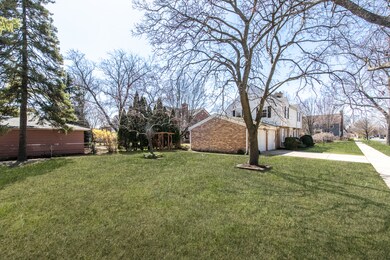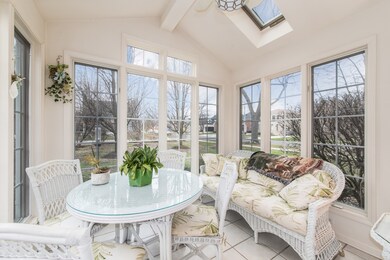
829 Hastings St Park Ridge, IL 60068
Highlights
- Colonial Architecture
- Recreation Room
- Corner Lot
- Eugene Field Elementary School Rated A-
- Wood Flooring
- Formal Dining Room
About This Home
As of May 2025Rarely available home in the highly sought-after Park Ridge Country Club neighborhood! Just a few short blocks from Park Ridge's vibrant Uptown district-with its shops, restaurants, and Starbucks-this classic home sits proudly on a beautifully landscaped 55 x 195.66 ft corner lot, directly across from the lush fairways of Park Ridge Country Club. Inside, you'll find three spacious second-floor bedrooms, including a generous primary suite with three closets. The main level offers a formal living room with a gas/wood-burning fireplace, a separate dining room, and a light-filled 10 x 10 sunroom featuring vaulted ceilings, skylight, and walls of windows-added in 1999 for year-round enjoyment. A newer 2.5-car attached garage, also built in 1999, provides ample space at 25 feet wide by 22 feet deep. The home features a newer roof with architectural shingles (replaced around 2018), new central air installed in August 2020, and a newer furnace for year-round comfort. The finished basement offers a cozy recreation room along with a large storage area. Other highlights include solid oak hardwood flooring beneath all carpeting, overhead sewers with sump pump and battery backup, underground sprinkler system, and a setting that offers both privacy and proximity to everything Park Ridge has to offer. Homes in this neighborhood are rarely available-don't miss your chance to make this one yours!
Last Agent to Sell the Property
@properties Christie's International Real Estate License #471005750 Listed on: 04/10/2025

Home Details
Home Type
- Single Family
Est. Annual Taxes
- $14,393
Year Built
- Built in 1946
Lot Details
- 10,755 Sq Ft Lot
- Lot Dimensions are 55 x 195.6
- Corner Lot
Parking
- 2.5 Car Garage
- Driveway
- Parking Included in Price
Home Design
- Colonial Architecture
- Brick Exterior Construction
- Asphalt Roof
- Concrete Perimeter Foundation
Interior Spaces
- 1,850 Sq Ft Home
- 2-Story Property
- Built-In Features
- Gas Log Fireplace
- Entrance Foyer
- Family Room
- Living Room with Fireplace
- Formal Dining Room
- Recreation Room
- Storage Room
- Basement Fills Entire Space Under The House
Kitchen
- Range<<rangeHoodToken>>
- Dishwasher
Flooring
- Wood
- Carpet
Bedrooms and Bathrooms
- 3 Bedrooms
- 3 Potential Bedrooms
Laundry
- Laundry Room
- Gas Dryer Hookup
Schools
- Eugene Field Elementary School
- Emerson Middle School
- Maine South High School
Utilities
- Forced Air Heating and Cooling System
- Heating System Uses Natural Gas
- 100 Amp Service
- Lake Michigan Water
Community Details
- Country Club Subdivision
Listing and Financial Details
- Senior Tax Exemptions
- Homeowner Tax Exemptions
Ownership History
Purchase Details
Home Financials for this Owner
Home Financials are based on the most recent Mortgage that was taken out on this home.Purchase Details
Purchase Details
Similar Homes in Park Ridge, IL
Home Values in the Area
Average Home Value in this Area
Purchase History
| Date | Type | Sale Price | Title Company |
|---|---|---|---|
| Warranty Deed | $900,000 | Proper Title | |
| Deed | -- | None Available | |
| Quit Claim Deed | -- | -- |
Mortgage History
| Date | Status | Loan Amount | Loan Type |
|---|---|---|---|
| Open | $720,000 | New Conventional |
Property History
| Date | Event | Price | Change | Sq Ft Price |
|---|---|---|---|---|
| 05/30/2025 05/30/25 | Sold | $900,000 | +12.5% | $486 / Sq Ft |
| 04/11/2025 04/11/25 | Pending | -- | -- | -- |
| 04/10/2025 04/10/25 | For Sale | $799,900 | -- | $432 / Sq Ft |
Tax History Compared to Growth
Tax History
| Year | Tax Paid | Tax Assessment Tax Assessment Total Assessment is a certain percentage of the fair market value that is determined by local assessors to be the total taxable value of land and additions on the property. | Land | Improvement |
|---|---|---|---|---|
| 2024 | $14,393 | $59,000 | $19,404 | $39,596 |
| 2023 | $13,743 | $59,000 | $19,404 | $39,596 |
| 2022 | $13,743 | $59,000 | $19,404 | $39,596 |
| 2021 | $14,805 | $54,673 | $9,702 | $44,971 |
| 2020 | $14,337 | $54,673 | $9,702 | $44,971 |
| 2019 | $14,050 | $60,081 | $9,702 | $50,379 |
| 2018 | $11,521 | $46,444 | $8,354 | $38,090 |
| 2017 | $11,503 | $46,444 | $8,354 | $38,090 |
| 2016 | $11,569 | $46,444 | $8,354 | $38,090 |
| 2015 | $11,342 | $41,271 | $7,007 | $34,264 |
| 2014 | $11,147 | $41,271 | $7,007 | $34,264 |
| 2013 | $10,529 | $41,271 | $7,007 | $34,264 |
Agents Affiliated with this Home
-
Ralph Milito

Seller's Agent in 2025
Ralph Milito
@ Properties
(847) 980-8093
61 in this area
212 Total Sales
-
Sarah Coady
S
Buyer's Agent in 2025
Sarah Coady
@ Properties
(847) 321-1710
18 in this area
65 Total Sales
Map
Source: Midwest Real Estate Data (MRED)
MLS Number: 12333104
APN: 09-26-401-001-0000
- 421 Leonard St
- 445 N Northwest Hwy
- 812 Elm St
- 301 N Delphia Ave
- 170 N Northwest Hwy Unit 410
- 170 N Northwest Hwy Unit 407
- 307 N Lincoln Ave
- 15 Busse Hwy
- 809 W Touhy Ave
- 1007 Austin Ave
- 909 Oakton St
- 1001 Oakton St
- 320 Grant Place
- 1405 Cynthia Ave
- 701 Oakton St
- 230 Wisner St
- 720 N Western Ave Unit 10
- 1333 W Touhy Ave Unit 102
- 740 Wisner St
- 1023 Rene Ct
