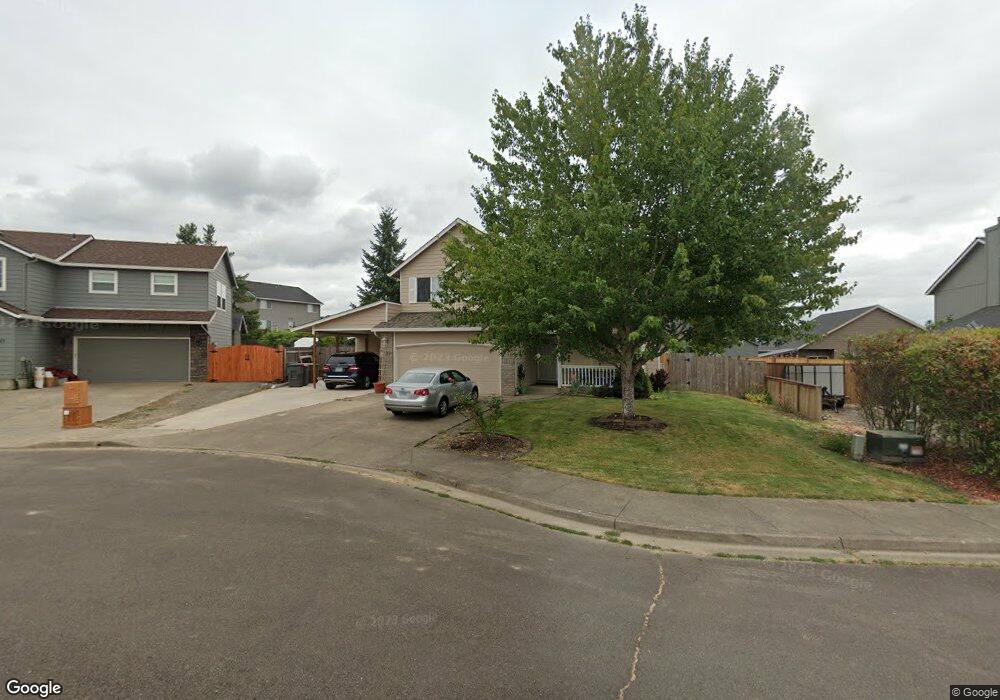829 Jackson Ct Lafayette, OR 97127
Lafayette NeighborhoodEstimated Value: $497,000 - $590,000
4
Beds
4
Baths
2,478
Sq Ft
$222/Sq Ft
Est. Value
About This Home
This home is located at 829 Jackson Ct, Lafayette, OR 97127 and is currently estimated at $549,076, approximately $221 per square foot. 829 Jackson Ct is a home located in Yamhill County with nearby schools including Wascher Elementary School, Patton Middle School, and McMinnville High School.
Ownership History
Date
Name
Owned For
Owner Type
Purchase Details
Closed on
Jul 16, 2007
Sold by
Elinsky Matthew and Elinsky Delora
Bought by
Meins Emily S and Meins Eric
Current Estimated Value
Home Financials for this Owner
Home Financials are based on the most recent Mortgage that was taken out on this home.
Original Mortgage
$192,000
Outstanding Balance
$119,506
Interest Rate
6.51%
Mortgage Type
Purchase Money Mortgage
Estimated Equity
$429,570
Create a Home Valuation Report for This Property
The Home Valuation Report is an in-depth analysis detailing your home's value as well as a comparison with similar homes in the area
Home Values in the Area
Average Home Value in this Area
Purchase History
| Date | Buyer | Sale Price | Title Company |
|---|---|---|---|
| Meins Emily S | $240,000 | Amerititle |
Source: Public Records
Mortgage History
| Date | Status | Borrower | Loan Amount |
|---|---|---|---|
| Open | Meins Emily S | $192,000 |
Source: Public Records
Tax History
| Year | Tax Paid | Tax Assessment Tax Assessment Total Assessment is a certain percentage of the fair market value that is determined by local assessors to be the total taxable value of land and additions on the property. | Land | Improvement |
|---|---|---|---|---|
| 2025 | $4,341 | $296,308 | -- | -- |
| 2024 | $4,228 | $287,678 | -- | -- |
| 2023 | $4,116 | $279,299 | $0 | $0 |
| 2022 | $4,035 | $271,164 | $0 | $0 |
| 2021 | $2,850 | $192,014 | $0 | $0 |
| 2020 | $2,778 | $186,421 | $0 | $0 |
| 2019 | $2,715 | $180,991 | $0 | $0 |
| 2018 | $2,488 | $175,719 | $0 | $0 |
| 2017 | $2,418 | $170,601 | $0 | $0 |
| 2016 | $2,370 | $165,632 | $0 | $0 |
| 2015 | $2,302 | $160,810 | $0 | $0 |
| 2014 | $2,242 | $156,128 | $0 | $0 |
Source: Public Records
Map
Nearby Homes
Your Personal Tour Guide
Ask me questions while you tour the home.
