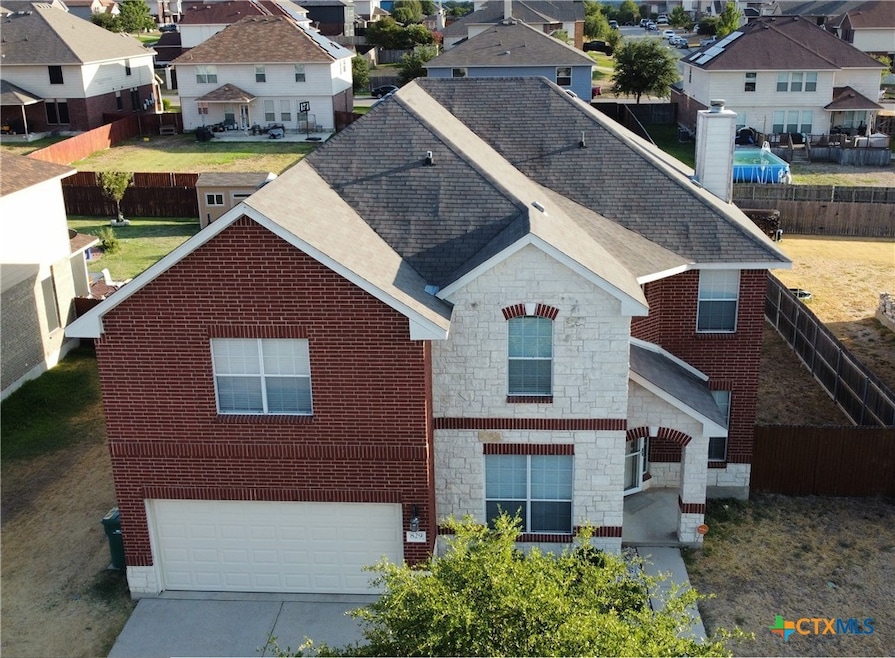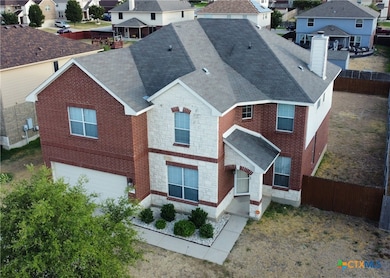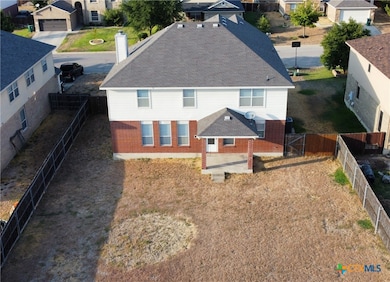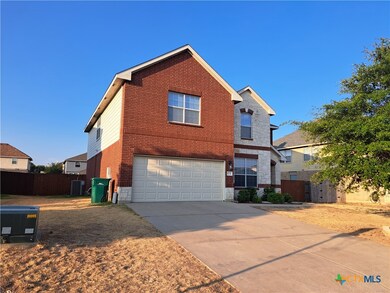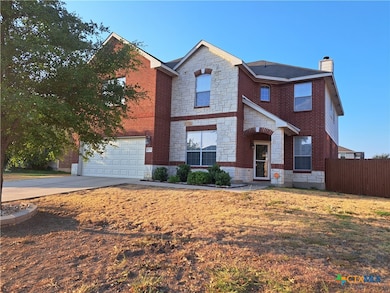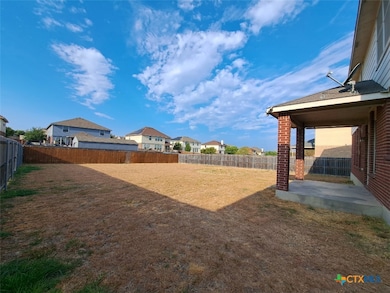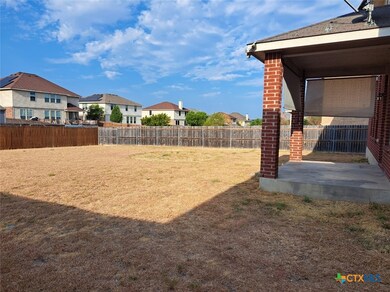
829 Kachina Loop Harker Heights, TX 76548
Estimated payment $2,567/month
Highlights
- Traditional Architecture
- Fireplace
- Cooling Available
- No HOA
- Double Vanity
- Garden Bath
About This Home
Welcome to your dream home, where comfort meets convenience! This beautiful home has New Paint 2025, New Roof 2025, New Flooring 2025. This stunning residence boasts a thoughtfully designed layout with 4 spacious bedrooms and 2.5 bathrooms And an Office. Step into the open-concept living area, where natural light floods through bright windows. The seamless flow between the living room and the eat-in kitchen makes it ideal for everyday living and entertaining guests. The kitchen has stainless steel appliances, black Granite counters, a large island, and ample cabinet space. The home also features a formal dining room that’s perfect for hosting dinner parties or celebrating special occasions. Each of the four bedrooms is generously sized and includes a walk-in closet. The primary suite is a true retreat, featuring his and her closets. The home includes a versatile loft space upstairs that can be used as a playroom or additional lounge area. Downstairs, you'll find an office, perfect for remote work or hobbies. Situated in the heart of Harker Heights, this home is within walking distance to gyms, restaurants, schools, and grocery stores, making daily errands and leisurely outings a breeze. Don't miss the opportunity to make this exceptional house your new home!
Last Listed By
Greg Weber Realtor Brokerage Phone: 512-423-3111 License #0720767 Listed on: 05/09/2025
Home Details
Home Type
- Single Family
Est. Annual Taxes
- $5,986
Year Built
- Built in 2008
Lot Details
- 0.26 Acre Lot
- Wood Fence
Parking
- 2 Car Garage
Home Design
- Traditional Architecture
- Slab Foundation
- Masonry
Interior Spaces
- 3,131 Sq Ft Home
- Property has 2 Levels
- Ceiling Fan
- Fireplace
- Electric Dryer Hookup
Kitchen
- Oven
- Electric Cooktop
- Dishwasher
- Kitchen Island
Flooring
- Carpet
- Tile
- Vinyl
Bedrooms and Bathrooms
- 4 Bedrooms
- Double Vanity
- Garden Bath
- Walk-in Shower
Location
- City Lot
Utilities
- Cooling Available
- Heating Available
- Electric Water Heater
Community Details
- No Home Owners Association
Listing and Financial Details
- Legal Lot and Block 0043 / 001
- Assessor Parcel Number 394240
- Seller Considering Concessions
Map
Home Values in the Area
Average Home Value in this Area
Tax History
| Year | Tax Paid | Tax Assessment Tax Assessment Total Assessment is a certain percentage of the fair market value that is determined by local assessors to be the total taxable value of land and additions on the property. | Land | Improvement |
|---|---|---|---|---|
| 2024 | $5,986 | $326,957 | $52,000 | $274,957 |
| 2023 | $5,210 | $293,920 | $0 | $0 |
| 2022 | $5,436 | $267,200 | $0 | $0 |
| 2021 | $5,628 | $247,580 | $38,000 | $209,580 |
| 2020 | $5,343 | $220,826 | $38,000 | $182,826 |
| 2019 | $6,211 | $245,450 | $19,250 | $226,200 |
| 2018 | $6,278 | $263,579 | $17,500 | $246,079 |
| 2017 | $6,371 | $266,070 | $17,500 | $248,570 |
| 2016 | $6,151 | $256,866 | $17,500 | $239,366 |
| 2014 | $5,645 | $242,604 | $0 | $0 |
Property History
| Date | Event | Price | Change | Sq Ft Price |
|---|---|---|---|---|
| 06/03/2025 06/03/25 | Price Changed | $370,000 | -1.3% | $118 / Sq Ft |
| 05/09/2025 05/09/25 | For Sale | $375,000 | +72.0% | $120 / Sq Ft |
| 04/18/2019 04/18/19 | Sold | -- | -- | -- |
| 03/19/2019 03/19/19 | Pending | -- | -- | -- |
| 09/26/2018 09/26/18 | For Sale | $218,000 | -- | $65 / Sq Ft |
Purchase History
| Date | Type | Sale Price | Title Company |
|---|---|---|---|
| Vendors Lien | -- | None Available | |
| Warranty Deed | -- | None Available | |
| Trustee Deed | $205,166 | None Available | |
| Interfamily Deed Transfer | -- | None Available | |
| Vendors Lien | -- | Commerce Title Ctas Llc | |
| Special Warranty Deed | -- | Commerce Title Company |
Mortgage History
| Date | Status | Loan Amount | Loan Type |
|---|---|---|---|
| Open | $182,500 | VA | |
| Previous Owner | $224,730 | VA |
Similar Homes in Harker Heights, TX
Source: Central Texas MLS (CTXMLS)
MLS Number: 579567
APN: 394240
- 823 Kachina Loop
- 2501 Cortona St
- 907 Mustang Trail
- 2612 Cortona St
- 2617 White Moon Dr
- 828 Red Fern Dr
- 2427 Freddie L Nichols Sr Dr
- 1306 Torino St
- 814 Red Fern Dr
- 2406 Vesuvius Ct
- 807 Mustang Trail
- 1310 Torino St
- 2512 Corradino St
- 2306 Verona Ct
- 2407 Freddie L Nichols Sr Dr
- 3225 Vineyard Trail
- 1203 Roma St
- 1306 Roma St
- 402 Prospector Trail
- 608 Mustang Trail
