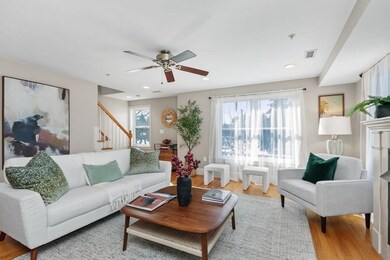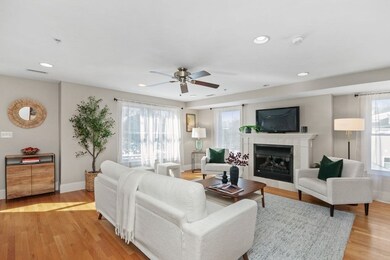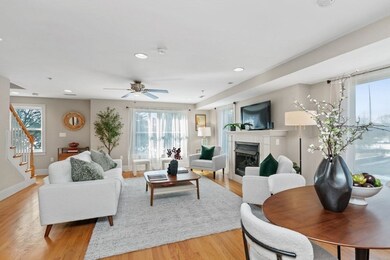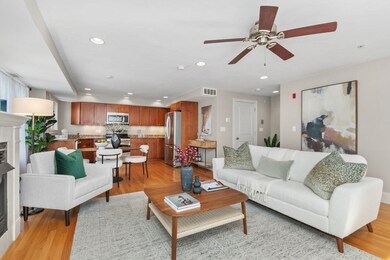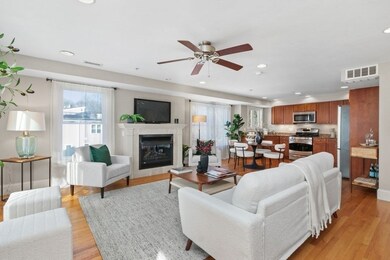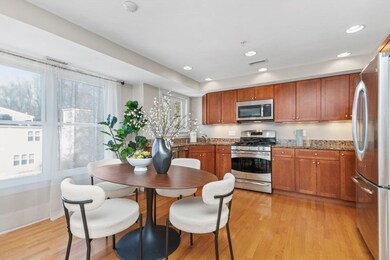
829 Lagrange St Unit 3 West Roxbury, MA 02132
West Roxbury NeighborhoodHighlights
- Medical Services
- Open Floorplan
- Property is near public transit
- No Units Above
- Deck
- Wood Flooring
About This Home
As of March 2025Contemporary/Stylish/Bright! This Upscale Townhouse-Style Condo has it all--A two-level home that feels like a Single Family! Fabulous open floor plan with all modern conveniences for today's living! Offering two spacious bedrooms, a custom cook's kitchen w/granite counters and SS appliances which opens up to dining room and living room with large windows, gleaming hardwood floors and tree-top views. The Primary Bedroom has a walk-in closet, private access to the full bath w/double sink and whirlpool tub. A staircase off the living room leads to a fantastic oversized, private roof deck for entertaining and relaxing. Also included are in-unit laundry, Central Air, & Central Vacuum, recessed lighting, a heated garage and one additional parking space! New water heater, Micro, W/D. Pet friendly. Close to restaurants, shops and Brook Farm Park. Don't miss this one!
Townhouse Details
Home Type
- Townhome
Est. Annual Taxes
- $6,647
Year Built
- Built in 2010
Lot Details
- 1,138 Sq Ft Lot
- No Units Above
Parking
- 1 Car Attached Garage
- Garage Door Opener
- Deeded Parking
Interior Spaces
- 1,138 Sq Ft Home
- 2-Story Property
- Open Floorplan
- Recessed Lighting
- Living Room with Fireplace
- Dining Area
- Wood Flooring
- Exterior Basement Entry
Kitchen
- Stove
- Range
- Microwave
- Dishwasher
- Stainless Steel Appliances
- Solid Surface Countertops
- Disposal
Bedrooms and Bathrooms
- 2 Bedrooms
- Primary Bedroom on Main
- Walk-In Closet
- Double Vanity
- Soaking Tub
- Bathtub with Shower
Laundry
- Laundry on upper level
- Dryer
- Washer
Outdoor Features
- Balcony
- Deck
Location
- Property is near public transit
- Property is near schools
Utilities
- Forced Air Heating and Cooling System
Listing and Financial Details
- Assessor Parcel Number W:20 P:07654 S:006,1430613
Community Details
Overview
- Association fees include water, sewer, insurance, maintenance structure, ground maintenance, snow removal
- 6 Units
- Low-Rise Condominium
- 829 Lagrange Street Condominium Community
Amenities
- Medical Services
- Shops
Recreation
- Park
- Jogging Path
Pet Policy
- Pets Allowed
Ownership History
Purchase Details
Home Financials for this Owner
Home Financials are based on the most recent Mortgage that was taken out on this home.Similar Homes in the area
Home Values in the Area
Average Home Value in this Area
Purchase History
| Date | Type | Sale Price | Title Company |
|---|---|---|---|
| Condominium Deed | $660,000 | None Available |
Mortgage History
| Date | Status | Loan Amount | Loan Type |
|---|---|---|---|
| Open | $544,650 | Purchase Money Mortgage | |
| Previous Owner | $336,750 | No Value Available |
Property History
| Date | Event | Price | Change | Sq Ft Price |
|---|---|---|---|---|
| 03/12/2025 03/12/25 | Sold | $660,000 | -1.3% | $580 / Sq Ft |
| 02/09/2025 02/09/25 | Pending | -- | -- | -- |
| 02/05/2025 02/05/25 | For Sale | $669,000 | -- | $588 / Sq Ft |
Tax History Compared to Growth
Tax History
| Year | Tax Paid | Tax Assessment Tax Assessment Total Assessment is a certain percentage of the fair market value that is determined by local assessors to be the total taxable value of land and additions on the property. | Land | Improvement |
|---|---|---|---|---|
| 2025 | $7,613 | $657,400 | $0 | $657,400 |
| 2024 | $6,647 | $609,800 | $0 | $609,800 |
| 2023 | $6,355 | $591,700 | $0 | $591,700 |
| 2022 | $6,131 | $563,500 | $0 | $563,500 |
| 2021 | $6,013 | $563,500 | $0 | $563,500 |
| 2020 | $5,381 | $509,600 | $0 | $509,600 |
| 2019 | $5,020 | $476,300 | $0 | $476,300 |
| 2018 | $4,798 | $457,800 | $0 | $457,800 |
| 2017 | $4,661 | $440,100 | $0 | $440,100 |
| 2016 | $4,524 | $411,300 | $0 | $411,300 |
| 2015 | $4,613 | $380,900 | $0 | $380,900 |
| 2014 | $4,395 | $349,400 | $0 | $349,400 |
Agents Affiliated with this Home
-
Barbara Hakim

Seller's Agent in 2025
Barbara Hakim
Coldwell Banker Realty - Newton
(617) 388-3807
2 in this area
52 Total Sales
-
Thomas McKenna
T
Buyer's Agent in 2025
Thomas McKenna
eXp Realty
1 in this area
38 Total Sales
Map
Source: MLS Property Information Network (MLS PIN)
MLS Number: 73332570
APN: WROX-000000-000020-007654-000006
- 100 Anderer Ln Unit 3
- 95 Anderer Ln Unit 7
- 97 Anderer Ln Unit 105
- 89 Newfield St
- 59 Chellman St
- 1 Marlin Rd
- 359 Corey St
- 583 Baker St Unit 583
- 633 Lagrange St
- 293 Temple St Unit 101
- 50 Grace Rd
- 16 Grace Rd
- 184 Perham St
- 11 Fairhaven Rd
- 92 Westover St
- 42 Fairhaven Rd
- 990 Vfw Pkwy Unit 302
- 1100 Vfw Pkwy Unit 202
- 75 Wayne Rd
- 55 June Ln

