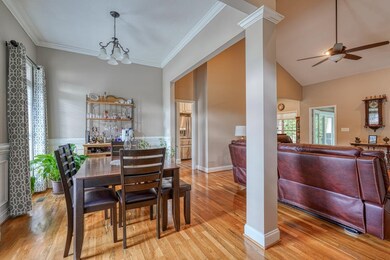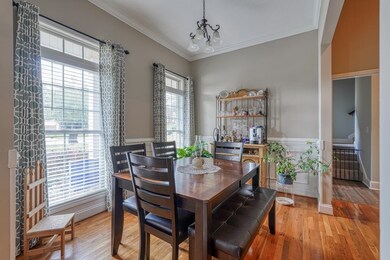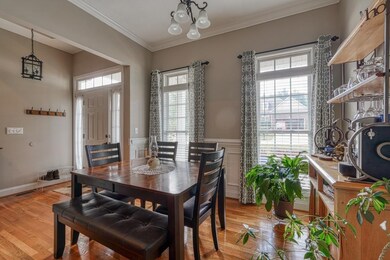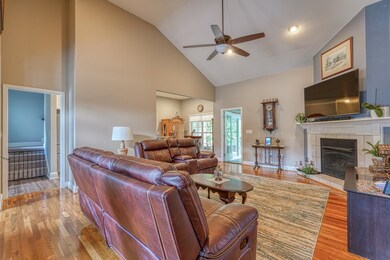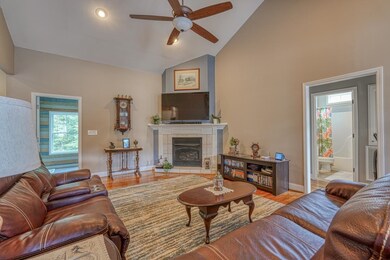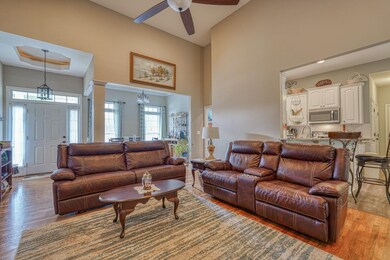
829 Laurelcreek Dr Boiling Springs, SC 29316
Estimated Value: $323,722 - $354,000
Highlights
- Deck
- Creek On Lot
- Wood Flooring
- Boiling Springs Elementary School Rated A-
- Traditional Architecture
- Jetted Tub in Primary Bathroom
About This Home
As of March 2023INVITING FLOOR PLAN WITH SOARING CEILINGS AND UPGRADES THROUGHOUT – This 4BR/3BA home features a formal DINING ROOM, VAULTED GREATROOM with FIREPLACE and gas logs, Cozy Kitchen with bar area, pantry, GRANITE countertops, tile backsplash, STAINLESS-STEEL appliances, and eat-n breakfast area. The 1ST FLOOR OWNERS SUITE with trey ceiling and private bath features double sinks, oversized jetted tub, and separate shower. This SPLIT BEDROOM floor plan offers 2 secondary bedrooms on 1st floor and a 4th bedroom/BONUS on second floor with private full bath. Upgrades of this beautiful home include ROOF REPLACED DECEMBER OF 2022 HARDWOOD FLOORS in Dining and Great room, tile floors in all bathrooms, extensive molding and wonderful windows throughout. The SUNROOM and GRILLING DECK will be a great place for morning coffee with view of private fenced in backyard and wooded area with creek. Laurelwood is an established neighborhood with LARGE LOTS and NO HOA in the sought-after DISTRICT 2 school area. SELLER IS RELOCATING. MOTIIVATED TO CONSIDER OFFERS. ROOF REPLACED DECEMBER OF 2022.
Home Details
Home Type
- Single Family
Est. Annual Taxes
- $851
Year Built
- Built in 2004
Lot Details
- 0.48 Acre Lot
- Fenced Yard
- Few Trees
Home Design
- Traditional Architecture
- Brick Veneer
- Architectural Shingle Roof
- Vinyl Siding
- Vinyl Trim
Interior Spaces
- 2,059 Sq Ft Home
- 1-Story Property
- Tray Ceiling
- Smooth Ceilings
- Ceiling height of 9 feet or more
- Ceiling Fan
- Gas Log Fireplace
- Insulated Windows
- Window Treatments
- Bonus Room
- Sun or Florida Room
- Crawl Space
Kitchen
- Breakfast Area or Nook
- Electric Oven
- Built-In Range
- Microwave
- Dishwasher
- Solid Surface Countertops
Flooring
- Wood
- Carpet
- Ceramic Tile
Bedrooms and Bathrooms
- 4 Bedrooms | 3 Main Level Bedrooms
- Split Bedroom Floorplan
- Walk-In Closet
- 3 Full Bathrooms
- Double Vanity
- Jetted Tub in Primary Bathroom
- Hydromassage or Jetted Bathtub
- Separate Shower
Attic
- Storage In Attic
- Pull Down Stairs to Attic
Home Security
- Storm Doors
- Fire and Smoke Detector
Parking
- 2 Car Garage
- Parking Storage or Cabinetry
- Garage Door Opener
- Driveway
Outdoor Features
- Creek On Lot
- Deck
- Front Porch
Schools
- Boiling Springs Elementary School
- Boiling Springs Middle School
- Boiling Springs High School
Utilities
- Cooling Available
- Heat Pump System
- Electric Water Heater
- Private Sewer
- Cable TV Available
Community Details
- Laurelwood Subdivision
Ownership History
Purchase Details
Home Financials for this Owner
Home Financials are based on the most recent Mortgage that was taken out on this home.Purchase Details
Home Financials for this Owner
Home Financials are based on the most recent Mortgage that was taken out on this home.Purchase Details
Home Financials for this Owner
Home Financials are based on the most recent Mortgage that was taken out on this home.Purchase Details
Purchase Details
Home Financials for this Owner
Home Financials are based on the most recent Mortgage that was taken out on this home.Purchase Details
Purchase Details
Home Financials for this Owner
Home Financials are based on the most recent Mortgage that was taken out on this home.Purchase Details
Home Financials for this Owner
Home Financials are based on the most recent Mortgage that was taken out on this home.Purchase Details
Purchase Details
Similar Homes in Boiling Springs, SC
Home Values in the Area
Average Home Value in this Area
Purchase History
| Date | Buyer | Sale Price | Title Company |
|---|---|---|---|
| Mcewen Mitchell M | $312,000 | -- | |
| Mcewen Mitchell M | $312,000 | -- | |
| Metzger Patrick J | $252,000 | None Available | |
| Collins Susan Kay | $128,725 | None Available | |
| Branch Banking And Trust Company | $133,450 | None Available | |
| Willis Steven | $137,500 | -- | |
| Federal Home Loan Mortgage Corporation | $2,500 | -- | |
| Hogan Matthew S | $175,500 | None Available | |
| Cochran Jody W | $168,260 | -- | |
| Swain Inc | $19,500 | Merestone Title | |
| Psi Custom Homes Llc | $536,000 | -- |
Mortgage History
| Date | Status | Borrower | Loan Amount |
|---|---|---|---|
| Open | Mcewen Mitchell M | $280,800 | |
| Closed | Mcewen Mitchell M | $280,800 | |
| Previous Owner | Metzger Patrick J | $226,800 | |
| Previous Owner | Colling Susan K | $102,980 | |
| Previous Owner | Willis Steven | $140,306 | |
| Previous Owner | Hogan Matthew S | $140,000 | |
| Previous Owner | Cochran Jody W | $33,652 | |
| Previous Owner | Cochran Jody W | $134,608 | |
| Closed | Branch Banking And Trust Company | $0 |
Property History
| Date | Event | Price | Change | Sq Ft Price |
|---|---|---|---|---|
| 03/14/2023 03/14/23 | Sold | $312,000 | -4.0% | $152 / Sq Ft |
| 01/29/2023 01/29/23 | Pending | -- | -- | -- |
| 11/29/2022 11/29/22 | For Sale | $324,900 | 0.0% | $158 / Sq Ft |
| 11/29/2022 11/29/22 | Price Changed | $324,900 | -1.5% | $158 / Sq Ft |
| 11/05/2022 11/05/22 | Pending | -- | -- | -- |
| 10/10/2022 10/10/22 | For Sale | $330,000 | +31.0% | $160 / Sq Ft |
| 05/12/2021 05/12/21 | Sold | $252,000 | +0.8% | $133 / Sq Ft |
| 04/15/2021 04/15/21 | For Sale | $249,900 | -- | $132 / Sq Ft |
Tax History Compared to Growth
Tax History
| Year | Tax Paid | Tax Assessment Tax Assessment Total Assessment is a certain percentage of the fair market value that is determined by local assessors to be the total taxable value of land and additions on the property. | Land | Improvement |
|---|---|---|---|---|
| 2024 | $2,075 | $12,480 | $1,752 | $10,728 |
| 2023 | $2,075 | $11,592 | $1,209 | $10,383 |
| 2022 | $1,723 | $15,120 | $1,260 | $13,860 |
| 2021 | $851 | $6,789 | $823 | $5,966 |
| 2020 | $837 | $6,789 | $823 | $5,966 |
| 2019 | $837 | $6,789 | $823 | $5,966 |
| 2018 | $818 | $6,789 | $823 | $5,966 |
| 2017 | $999 | $5,904 | $840 | $5,064 |
| 2016 | $1,005 | $5,904 | $840 | $5,064 |
| 2015 | $1,002 | $5,904 | $840 | $5,064 |
| 2014 | $989 | $5,904 | $840 | $5,064 |
Agents Affiliated with this Home
-
Michelle Wood

Seller's Agent in 2023
Michelle Wood
Better Homes & Gardens Young &
(864) 706-0329
4 in this area
70 Total Sales
-
CHERYL CULBERTSON

Buyer's Agent in 2023
CHERYL CULBERTSON
Better Homes & Gardens Young &
(864) 490-6026
2 in this area
18 Total Sales
-
Blake Fletcher

Seller's Agent in 2021
Blake Fletcher
Cornerstone Real Estate Group
(864) 357-6167
5 in this area
311 Total Sales
Map
Source: Multiple Listing Service of Spartanburg
MLS Number: SPN294714
APN: 2-44-00-009.70
- 812 Laurelcreek Dr
- 343 Mcmillin Blvd
- 208 Laurelwood Dr
- 367 Bright Wick Ct
- 148 Southland Ave
- 552 Millsgate Cir
- 405 Cresthaven Dr
- 112 Southland Ct
- 624 Renita Dr
- 612 Renita Dr
- 461 Candleglow Dr
- 206 Fairdale Dr
- 627 Lombard Dr
- 761 Radner Way
- 719 Dottie Dr
- 241 Waxberry Ct
- 106 Cloverdale Dr
- 126 Paisley Promenade
- 215 Blalock Rd
- 1155 Mitchell Ln
- 829 Laurelcreek Dr
- 823 Laurelcreek Dr
- 835 Laurelcreek Dr
- 830 Laurelcreek Dr
- 824 Laurelcreek Dr
- 817 Laurelcreek Dr
- 841 Laurelcreek Dr
- 836 Laurelcreek Dr
- 840 Laurelcreek Dr
- 811 Laurelcreek Dr
- 330 Laurelwood Dr
- 334 Laurelwood Dr
- 326 Laurelwood Dr
- 348 Laurelwood Dr
- 338 Laurelwood Dr
- 322 Laurelwood Dr
- 846 Laurelcreek Dr
- 850 Laurelcreek Dr
- 126 Glyn Oaks Dr
- 318 Laurelwood Dr

