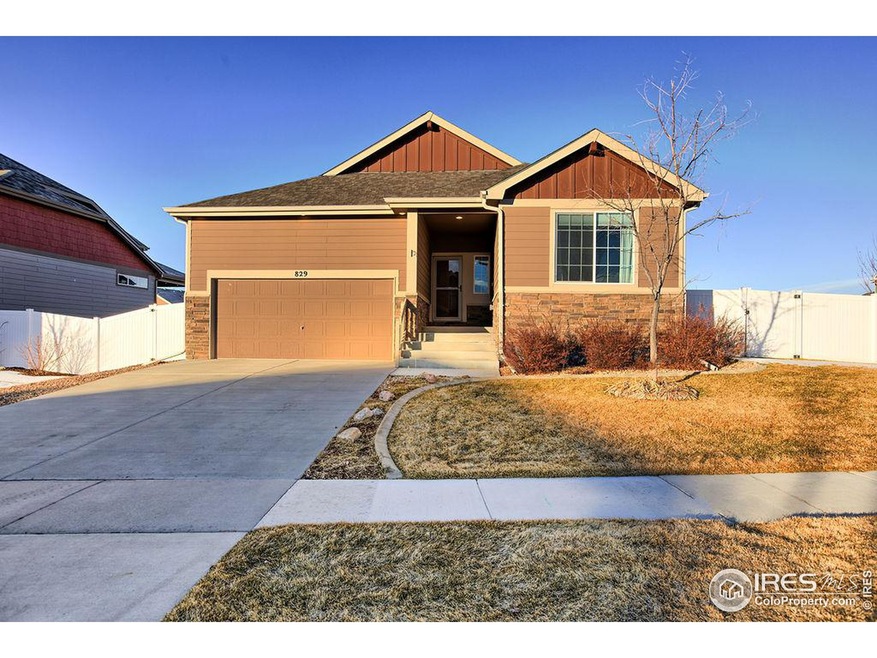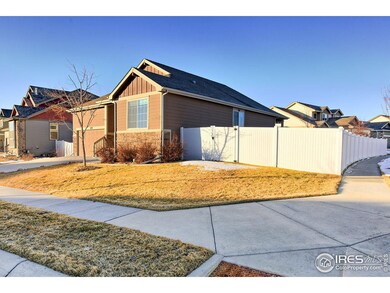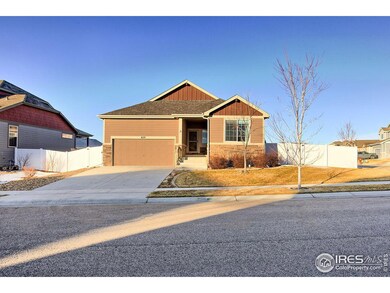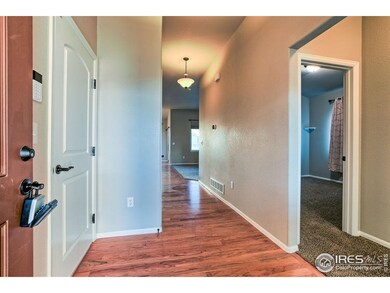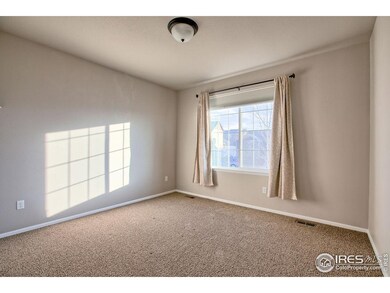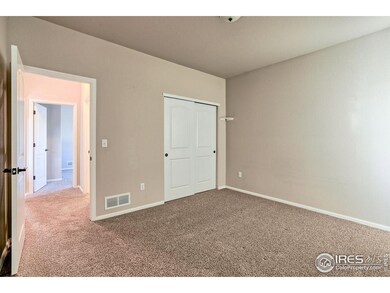
829 Mt Sneffels Ave Severance, CO 80550
Highlights
- Green Energy Generation
- Mountain View
- Wood Flooring
- Open Floorplan
- Contemporary Architecture
- Corner Lot
About This Home
As of April 2024This stunning 4 bed 3 bath home offers modern charm with an open floor plan, spacious kitchen with the Journey Homes legacy finishes. Upgraded hardwood flooring in entry/ kitchen & dining areas two tone paint & upgraded kitchen back splash tiling. A cozy gas fireplace makes this home wonderful for those cold Colorado nights! The beautiful back yard features a patio and lush landscaping with a retractable awning that is ideal for outdoor entertaining. The primary suite boasts a walk-in closet and luxurious bathroom. With an 2-car garage and easy access to nearby amenities, this home is an ideal blend of comfort and convince. Schedule a showing today as this property will not last long!
Home Details
Home Type
- Single Family
Est. Annual Taxes
- $5,195
Year Built
- Built in 2018
Lot Details
- 8,719 Sq Ft Lot
- Vinyl Fence
- Corner Lot
- Sprinkler System
Parking
- 2 Car Attached Garage
Home Design
- Contemporary Architecture
- Wood Frame Construction
- Composition Roof
- Composition Shingle
- Stone
Interior Spaces
- 3,108 Sq Ft Home
- 1-Story Property
- Open Floorplan
- Ceiling Fan
- Gas Fireplace
- Double Pane Windows
- Window Treatments
- Living Room with Fireplace
- Dining Room
- Mountain Views
- Finished Basement
Kitchen
- Eat-In Kitchen
- Electric Oven or Range
- Self-Cleaning Oven
- Microwave
- Dishwasher
- Disposal
Flooring
- Wood
- Carpet
Bedrooms and Bathrooms
- 4 Bedrooms
- Walk-In Closet
- Primary bathroom on main floor
Laundry
- Laundry on main level
- Washer and Dryer Hookup
Eco-Friendly Details
- Energy-Efficient HVAC
- Green Energy Generation
Outdoor Features
- Patio
- Exterior Lighting
- Outdoor Storage
Schools
- Range View Elementary School
- Severance Middle School
- Severance High School
Utilities
- Forced Air Heating and Cooling System
Listing and Financial Details
- Assessor Parcel Number R8949697
Community Details
Overview
- No Home Owners Association
- Association fees include common amenities, management
- Built by Journey Homes
- The Overlook At Severance Subdivision
Recreation
- Park
Ownership History
Purchase Details
Home Financials for this Owner
Home Financials are based on the most recent Mortgage that was taken out on this home.Purchase Details
Home Financials for this Owner
Home Financials are based on the most recent Mortgage that was taken out on this home.Similar Homes in Severance, CO
Home Values in the Area
Average Home Value in this Area
Purchase History
| Date | Type | Sale Price | Title Company |
|---|---|---|---|
| Personal Reps Deed | $485,000 | None Listed On Document | |
| Special Warranty Deed | $353,518 | Heritage Title Co |
Mortgage History
| Date | Status | Loan Amount | Loan Type |
|---|---|---|---|
| Open | $19,048 | New Conventional | |
| Open | $475,215 | FHA | |
| Previous Owner | $269,000 | New Conventional | |
| Previous Owner | $260,300 | New Conventional | |
| Previous Owner | $253,000 | New Conventional |
Property History
| Date | Event | Price | Change | Sq Ft Price |
|---|---|---|---|---|
| 04/15/2024 04/15/24 | Sold | $485,000 | +1.0% | $156 / Sq Ft |
| 03/15/2024 03/15/24 | Pending | -- | -- | -- |
| 02/21/2024 02/21/24 | For Sale | $480,000 | +35.8% | $154 / Sq Ft |
| 02/07/2020 02/07/20 | Off Market | $353,518 | -- | -- |
| 11/09/2018 11/09/18 | Sold | $353,518 | +7.0% | $115 / Sq Ft |
| 05/09/2018 05/09/18 | For Sale | $330,500 | -- | $107 / Sq Ft |
Tax History Compared to Growth
Tax History
| Year | Tax Paid | Tax Assessment Tax Assessment Total Assessment is a certain percentage of the fair market value that is determined by local assessors to be the total taxable value of land and additions on the property. | Land | Improvement |
|---|---|---|---|---|
| 2025 | $5,073 | $30,710 | $6,380 | $24,330 |
| 2024 | $5,073 | $30,710 | $6,380 | $24,330 |
| 2023 | $4,842 | $33,510 | $7,100 | $26,410 |
| 2022 | $3,916 | $23,480 | $5,700 | $17,780 |
| 2021 | $3,753 | $24,150 | $5,860 | $18,290 |
| 2020 | $3,500 | $22,770 | $5,010 | $17,760 |
| 2019 | $3,482 | $22,770 | $5,010 | $17,760 |
| 2018 | $258 | $1,640 | $1,640 | $0 |
| 2017 | $10 | $0 | $0 | $0 |
Agents Affiliated with this Home
-
S
Seller's Agent in 2024
Sean Haines
Drake Manor Management Inc.
(970) 775-3095
21 Total Sales
-
S
Buyer's Agent in 2024
Shawn And Kari Harger
C3 Real Estate Solutions, LLC
(970) 412-8470
95 Total Sales
-

Seller's Agent in 2018
Melissa Golba
Golba Group Real Estate LLC
(970) 227-7212
488 Total Sales
-
N
Buyer's Agent in 2018
Non-IRES Agent
CO_IRES
Map
Source: IRES MLS
MLS Number: 1003701
APN: R8949697
- 711 Mt Evans Ave
- 710 Mt Evans Ave
- 725 Mt Evans Ave
- 740 Elk Mountain Dr
- 1057 Mt Oxford Ave
- 861 Sunlight Peak Dr
- 807 Mount Sneffels Ave
- 973 Mt Andrew Dr
- 727 Elk Mountain Dr
- 719 Elk Mountain Dr
- 1062 Mt Columbia Dr
- 858 Forest Canyon Rd
- 452 Mt Sherman Ave
- 963 Milner Pass Rd
- 381 Mt Bross Ave
- 368 Mt Bross Ave
- 973 Ouzel Falls Rd
- 273 Mt Harvard Ave
- 937 Milner Pass Rd
- 952 Cascade Falls St
