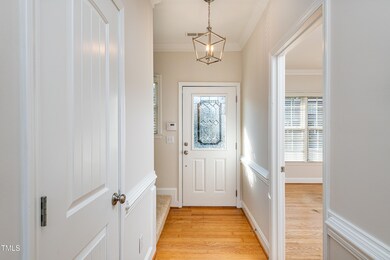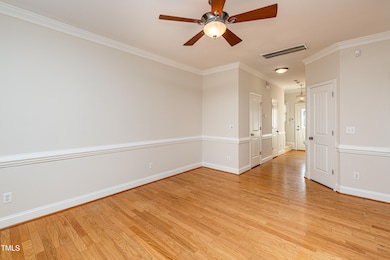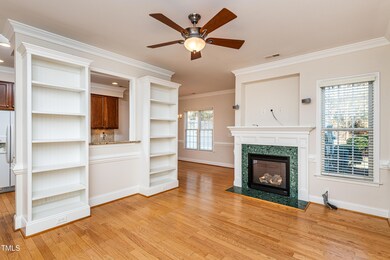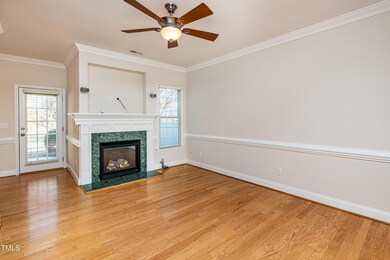
Highlights
- Two Primary Bedrooms
- Recreation Room
- Wood Flooring
- Apex Elementary Rated A-
- Traditional Architecture
- Main Floor Primary Bedroom
About This Home
As of January 2025Versatile Living in the Heart of Apex! This 3-bedroom, 3.5-bathroom townhome offers a perfect blend of comfort, style, and flexibility to suit any lifestyle. Features You'll Love:
Private Suites: Each bedroom comes with its own full bathroom, offering unmatched privacy—perfect for multi-generational living, hosting guests, or creating a roommate-friendly setup. One primary bedroom suite on the 1st floor. The kitchen: Granite countertops, tile backsplash, and pantry for all your storage needs. Fresh Updates include new carpet and paint throughout. Spacious bonus room and custom built-in bookcases for added functionality. Outdoor Retreat: Relax on your private patio with serene tree views. Lifestyle Perks: Walkable to downtown Apex for dining, shopping, and entertainment. Enjoy the community pool and adjacent town park with a playground, half basketball court, walking trail around a pond. This home blends privacy, comfort, and convenience in one of Apex's most desirable locations.
Last Agent to Sell the Property
Space Exchange Realty License #274517 Listed on: 12/06/2024
Townhouse Details
Home Type
- Townhome
Est. Annual Taxes
- $3,559
Year Built
- Built in 2008
Lot Details
- 1,307 Sq Ft Lot
- Two or More Common Walls
HOA Fees
- $234 Monthly HOA Fees
Home Design
- Traditional Architecture
- Slab Foundation
- Shingle Roof
- Shake Siding
Interior Spaces
- 2,294 Sq Ft Home
- 3-Story Property
- Bookcases
- Crown Molding
- Smooth Ceilings
- High Ceiling
- Ceiling Fan
- Gas Fireplace
- Blinds
- Family Room with Fireplace
- Dining Room
- Recreation Room
- Laundry on main level
Kitchen
- Eat-In Kitchen
- Electric Range
- Microwave
- Dishwasher
- Granite Countertops
- Disposal
Flooring
- Wood
- Carpet
- Tile
Bedrooms and Bathrooms
- 3 Bedrooms
- Primary Bedroom on Main
- Double Master Bedroom
- Walk-In Closet
- Primary bathroom on main floor
- Bathtub with Shower
Attic
- Permanent Attic Stairs
- Finished Attic
Parking
- 2 Parking Spaces
- 2 Open Parking Spaces
Schools
- Apex Elementary School
- Apex Middle School
- Apex High School
Utilities
- Multiple cooling system units
- Forced Air Heating and Cooling System
- Heating System Uses Gas
Listing and Financial Details
- Assessor Parcel Number 0742901239
Community Details
Overview
- Association fees include ground maintenance, maintenance structure
- The Groves HOA, Phone Number (919) 362-1460
- Built by JVI Construction
- The Groves Subdivision
- Maintained Community
Recreation
- Community Pool
Security
- Resident Manager or Management On Site
Ownership History
Purchase Details
Home Financials for this Owner
Home Financials are based on the most recent Mortgage that was taken out on this home.Purchase Details
Home Financials for this Owner
Home Financials are based on the most recent Mortgage that was taken out on this home.Purchase Details
Similar Homes in Apex, NC
Home Values in the Area
Average Home Value in this Area
Purchase History
| Date | Type | Sale Price | Title Company |
|---|---|---|---|
| Warranty Deed | $385,000 | None Listed On Document | |
| Warranty Deed | $385,000 | None Listed On Document | |
| Warranty Deed | $228,000 | Attorney | |
| Warranty Deed | $242,000 | None Available | |
| Warranty Deed | -- | None Available |
Mortgage History
| Date | Status | Loan Amount | Loan Type |
|---|---|---|---|
| Open | $365,750 | New Conventional | |
| Closed | $365,750 | New Conventional | |
| Previous Owner | $223,870 | FHA |
Property History
| Date | Event | Price | Change | Sq Ft Price |
|---|---|---|---|---|
| 01/16/2025 01/16/25 | Sold | $385,000 | 0.0% | $168 / Sq Ft |
| 12/11/2024 12/11/24 | Pending | -- | -- | -- |
| 12/06/2024 12/06/24 | For Sale | $385,000 | -- | $168 / Sq Ft |
Tax History Compared to Growth
Tax History
| Year | Tax Paid | Tax Assessment Tax Assessment Total Assessment is a certain percentage of the fair market value that is determined by local assessors to be the total taxable value of land and additions on the property. | Land | Improvement |
|---|---|---|---|---|
| 2024 | $3,560 | $414,714 | $65,000 | $349,714 |
| 2023 | $3,180 | $288,019 | $40,000 | $248,019 |
| 2022 | $2,985 | $288,019 | $40,000 | $248,019 |
| 2021 | $2,871 | $288,019 | $40,000 | $248,019 |
| 2020 | $2,843 | $288,019 | $40,000 | $248,019 |
| 2019 | $2,509 | $219,143 | $30,000 | $189,143 |
| 2018 | $2,364 | $219,143 | $30,000 | $189,143 |
| 2017 | $2,200 | $219,143 | $30,000 | $189,143 |
| 2016 | $2,169 | $185,296 | $30,000 | $155,296 |
| 2015 | -- | $233,398 | $30,000 | $203,398 |
| 2014 | -- | $233,398 | $30,000 | $203,398 |
Agents Affiliated with this Home
-
Stacy Danzey

Seller's Agent in 2025
Stacy Danzey
Space Exchange Realty
(919) 337-3010
11 in this area
94 Total Sales
-
Kitty Stockton

Seller Co-Listing Agent in 2025
Kitty Stockton
Space Exchange Realty
(919) 215-4109
1 in this area
118 Total Sales
-
Bill Calomeris

Buyer's Agent in 2025
Bill Calomeris
Coldwell Banker Advantage
(301) 370-3962
1 in this area
20 Total Sales
Map
Source: Doorify MLS
MLS Number: 10066202
APN: 0742.20-90-1239-000
- 801 Myrtle Grove Ln
- 1005 Thorncroft Ln
- 501 Samara St
- 231 Grindstone Dr
- 2346 McKenzie Ridge Ln
- 112 Briarfield Dr
- 309 Old Mill Village Dr
- 635 Sawcut Ln
- 633 Sawcut Ln
- 631 Sawcut Ln
- 100 Tobacco Leaf Ln
- 102 Lake Meadow Dr
- 115 Heatherwood Dr
- 102 Sanair Ct
- 104 S Tunstall St
- 405 Culvert St
- 740 Treviso Ln
- 314 Wrenn St
- 314 Culvert St
- 2006 Chedington Dr






