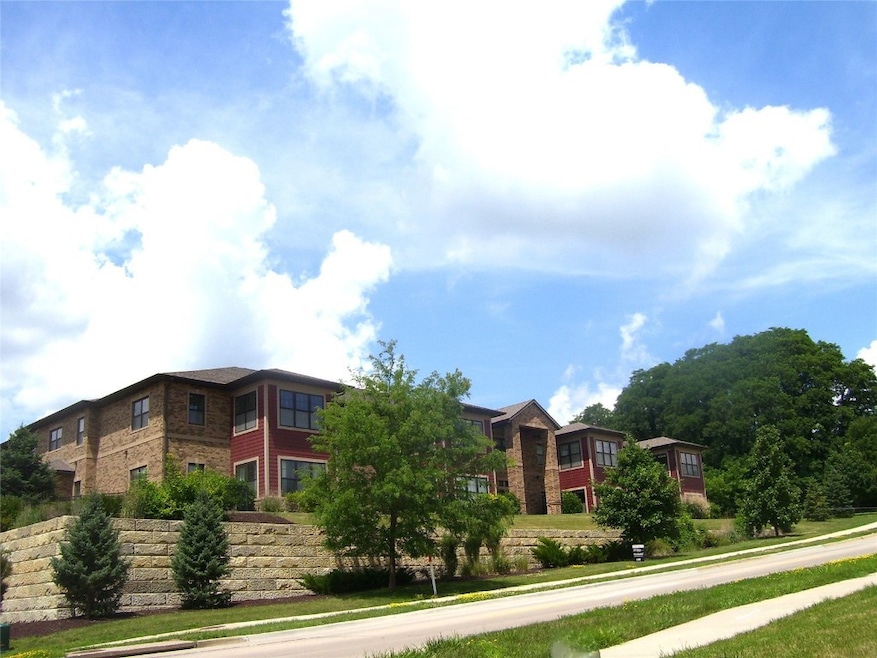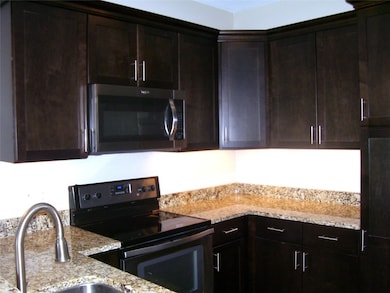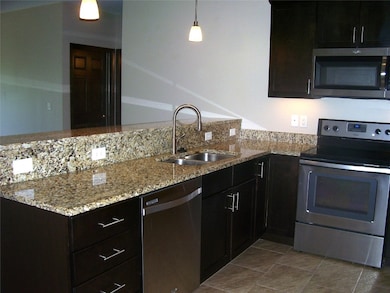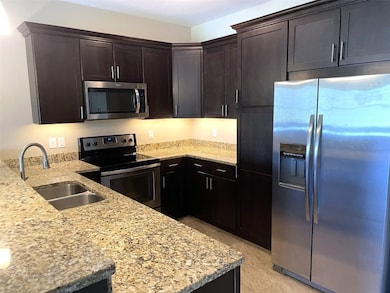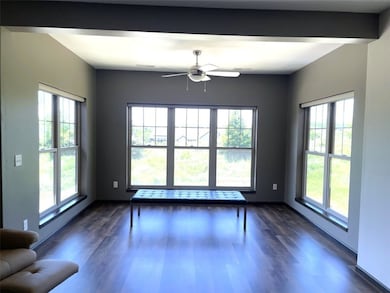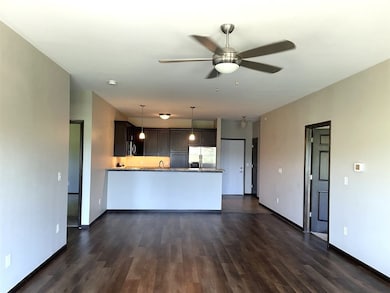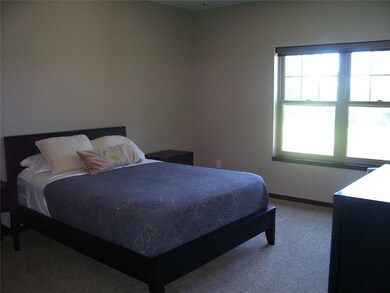
829 N 1st Ave Iowa City, IA 52245
Bluffwood NeighborhoodEstimated payment $2,146/month
Highlights
- Contemporary Architecture
- City High School Rated A-
- Subterranean Parking
About This Home
This stunning and spacious light filled condo features a large primary suite with a walk in closet with many built ins, beautiful en-suite bath with tile and granite, expansive living area, drive under garage with extra storage for snowy winters and a main floor laundry room all nestled in a prime location. The kitchen has plenty of counter space and storage with stainless appliances, gleaming granite and a large pantry. Enjoy the shared covered patio with gas grill and fire pit on summer evenings. All perfect for entertaining family and friends.
Property Details
Home Type
- Condominium
Est. Annual Taxes
- $4,104
Year Built
- Built in 2014
HOA Fees
- $225 Monthly HOA Fees
Parking
- Subterranean Parking
Home Design
- 1,520 Sq Ft Home
- Contemporary Architecture
- Brick Exterior Construction
- Vinyl Siding
Kitchen
- Range<<rangeHoodToken>>
- <<microwave>>
- Dishwasher
- Disposal
Bedrooms and Bathrooms
- 3 Bedrooms
- 2 Full Bathrooms
Laundry
- Dryer
Schools
- Horace Mann Elementary School
- Southeast Middle School
Listing and Financial Details
- Assessor Parcel Number 1001360015
Map
Home Values in the Area
Average Home Value in this Area
Tax History
| Year | Tax Paid | Tax Assessment Tax Assessment Total Assessment is a certain percentage of the fair market value that is determined by local assessors to be the total taxable value of land and additions on the property. | Land | Improvement |
|---|---|---|---|---|
| 2024 | $4,104 | $218,170 | $28,250 | $189,920 |
| 2023 | $4,862 | $218,170 | $28,250 | $189,920 |
| 2022 | $4,646 | $224,300 | $28,250 | $196,050 |
| 2021 | $4,798 | $224,300 | $28,250 | $196,050 |
| 2020 | $4,798 | $230,540 | $28,250 | $202,290 |
| 2019 | $4,636 | $230,540 | $28,250 | $202,290 |
| 2018 | $4,636 | $219,490 | $25,110 | $194,380 |
| 2017 | $4,566 | $219,490 | $25,110 | $194,380 |
| 2016 | $5,402 | $216,240 | $25,110 | $191,130 |
| 2015 | $5,402 | $259,360 | $25,110 | $234,250 |
Property History
| Date | Event | Price | Change | Sq Ft Price |
|---|---|---|---|---|
| 07/02/2025 07/02/25 | For Sale | $285,000 | +3.6% | $188 / Sq Ft |
| 06/21/2024 06/21/24 | Sold | $275,000 | +2.6% | $181 / Sq Ft |
| 04/21/2024 04/21/24 | Pending | -- | -- | -- |
| 03/21/2024 03/21/24 | For Sale | $268,000 | +14.0% | $176 / Sq Ft |
| 05/13/2021 05/13/21 | Sold | $235,000 | -2.0% | $157 / Sq Ft |
| 04/29/2021 04/29/21 | Pending | -- | -- | -- |
| 03/15/2021 03/15/21 | For Sale | $239,900 | -- | $160 / Sq Ft |
Purchase History
| Date | Type | Sale Price | Title Company |
|---|---|---|---|
| Warranty Deed | $275,000 | None Listed On Document | |
| Warranty Deed | $235,000 | None Available | |
| Warranty Deed | $287,000 | None Available |
Mortgage History
| Date | Status | Loan Amount | Loan Type |
|---|---|---|---|
| Open | $247,500 | New Conventional | |
| Previous Owner | $188,000 | Future Advance Clause Open End Mortgage |
Similar Homes in the area
Source: Cedar Rapids Area Association of REALTORS®
MLS Number: 2505852
APN: 1001360015
- 805 N 1st Ave
- 2601 Hickory Trail Unit 1
- 942 Evergreen Ct
- 959 Tamarack Trail
- 1203 Tamarack Trail
- 1332 Tamarack Trail
- 2816 Buckle Down Cir
- 305 N Mount Vernon Dr
- 1810 Winston Dr
- 502 Larch Ln
- 926 Heron Place
- 914 Heron Place
- 937 Heron Place
- 648 Allison Way
- 898 Allison Way
- 603 Allison Way
- 634 Allison Way
- 826 Allison Way
- 662 Allison Way
- 453 Windmill Place
- 1894 N Dubuque Rd
- 304 4th Ave
- 909 N Governor St
- 902 N Dodge St
- 1010 Scott Park Dr
- 2401 Friendship St
- 712 E Market St
- 908 E Washington St
- 908 E Washington St
- 260 Cayman St
- 121 S Governor St
- 811 E College St
- 428 S Governor St
- 711 E Burlington St Unit 6
- 815 Bowery St Unit 2
- 3701-3761 Eastbrook Dr
- 123 E College St
- 360 Ridgeland Ave
- 330 Ridgeland Ave
- 201-231 N Riverside Dr
