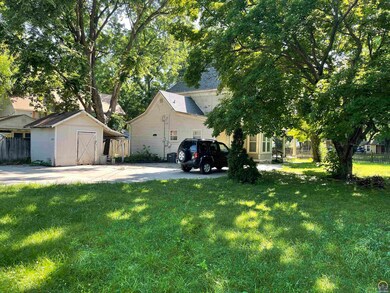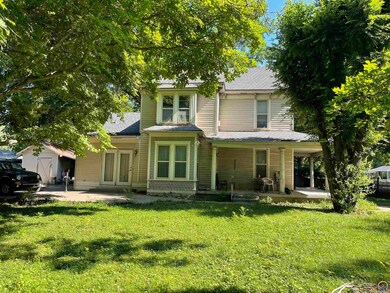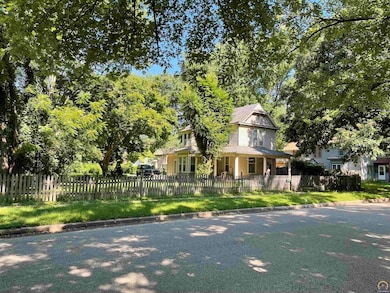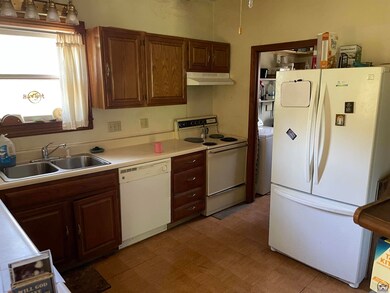
829 NE Chester Ave Topeka, KS 66616
Oakland NeighborhoodHighlights
- No HOA
- Storm Windows
- Living Room
- Covered patio or porch
- Forced Air Heating and Cooling System
- Laundry Room
About This Home
As of August 20222 story Oakland home with 4 bedrooms & 3 baths. Main floor laundry, formal living plus main floor family. Sits on 4 lots! Stained glass windows, large kitchen with pantry. 1/2 block from Oakland Park! Alley access to large driveway in rear of property. Lots of potential to personalize to your own taste!
Last Agent to Sell the Property
ReeceNichols Topeka Elite License #00245636 Listed on: 06/27/2022

Home Details
Home Type
- Single Family
Est. Annual Taxes
- $900
Year Built
- Built in 1900
Lot Details
- Lot Dimensions are 100x127
- Fenced
- Paved or Partially Paved Lot
Parking
- No Garage
Home Design
- Frame Construction
- Composition Roof
- Stick Built Home
Interior Spaces
- 1,664 Sq Ft Home
- 2-Story Property
- Family Room
- Living Room
- Dining Room
- Carpet
- Storm Windows
- Laundry Room
Bedrooms and Bathrooms
- 4 Bedrooms
- 3 Full Bathrooms
Basement
- Stone or Rock in Basement
- Crawl Space
Outdoor Features
- Covered patio or porch
- Storage Shed
- Storm Cellar or Shelter
Schools
- State Street Elementary School
- Chase Middle School
- Highland Park High School
Utilities
- Forced Air Heating and Cooling System
- Gas Water Heater
- Cable TV Available
Community Details
- No Home Owners Association
- Jenkin W. Morris Subdivision
Listing and Financial Details
- Assessor Parcel Number R21297
Ownership History
Purchase Details
Home Financials for this Owner
Home Financials are based on the most recent Mortgage that was taken out on this home.Purchase Details
Home Financials for this Owner
Home Financials are based on the most recent Mortgage that was taken out on this home.Purchase Details
Purchase Details
Home Financials for this Owner
Home Financials are based on the most recent Mortgage that was taken out on this home.Purchase Details
Similar Homes in Topeka, KS
Home Values in the Area
Average Home Value in this Area
Purchase History
| Date | Type | Sale Price | Title Company |
|---|---|---|---|
| Warranty Deed | -- | Lawyers Title | |
| Deed | -- | Heartland Title | |
| Interfamily Deed Transfer | -- | None Available | |
| Special Warranty Deed | -- | First American Title | |
| Sheriffs Deed | $91,416 | Kansas Secured Title |
Mortgage History
| Date | Status | Loan Amount | Loan Type |
|---|---|---|---|
| Open | $71,250 | New Conventional | |
| Previous Owner | $16,000 | New Conventional | |
| Previous Owner | $50,000 | New Conventional | |
| Previous Owner | $43,000 | New Conventional |
Property History
| Date | Event | Price | Change | Sq Ft Price |
|---|---|---|---|---|
| 08/09/2022 08/09/22 | Sold | -- | -- | -- |
| 07/05/2022 07/05/22 | Pending | -- | -- | -- |
| 06/27/2022 06/27/22 | For Sale | $95,000 | +61.3% | $57 / Sq Ft |
| 05/29/2013 05/29/13 | Sold | -- | -- | -- |
| 05/21/2013 05/21/13 | Pending | -- | -- | -- |
| 02/28/2013 02/28/13 | For Sale | $58,900 | -- | $35 / Sq Ft |
Tax History Compared to Growth
Tax History
| Year | Tax Paid | Tax Assessment Tax Assessment Total Assessment is a certain percentage of the fair market value that is determined by local assessors to be the total taxable value of land and additions on the property. | Land | Improvement |
|---|---|---|---|---|
| 2025 | $1,535 | $12,500 | -- | -- |
| 2023 | $1,535 | $10,212 | $0 | $0 |
| 2022 | $904 | $6,440 | $0 | $0 |
| 2021 | $900 | $5,908 | $0 | $0 |
| 2020 | $871 | $5,792 | $0 | $0 |
| 2019 | $850 | $5,623 | $0 | $0 |
| 2018 | $827 | $5,474 | $0 | $0 |
| 2017 | $829 | $5,474 | $0 | $0 |
| 2014 | $837 | $5,474 | $0 | $0 |
Agents Affiliated with this Home
-

Seller's Agent in 2022
Ryan Salmans
ReeceNichols Topeka Elite
(785) 640-6903
2 in this area
12 Total Sales
-

Buyer's Agent in 2022
Justin Armbruster
Genesis, LLC, Realtors
(785) 260-4384
1 in this area
137 Total Sales
-
T
Seller's Agent in 2013
Tammy Forshee
Forshee Realty
(785) 221-4375
1 in this area
27 Total Sales
-
L
Buyer's Agent in 2013
Les Ashbaugh
Countrywide Realty, Inc.
(785) 806-6070
32 Total Sales
Map
Source: Sunflower Association of REALTORS®
MLS Number: 224704
APN: 108-28-0-20-08-015-000
- 820 NE Poplar St
- 945 NE Wabash Ave
- 921 NE Arter Ave
- 733 NE Kellam Ave
- 1142 NE Wabash Ave
- 1400 NE Sardou Ave
- 615 NE Freeman Ave
- 614 NE Emmett St
- 406 NE Ohio Ave
- 1312 NE Wabash Ave
- 1231 NE Strait Ave
- 215 NE Grattan St
- 545 NE Sardou Ave
- 1406 NE Quincy St
- 401 NE Burgess Ave
- 3616 NE Seward Ave
- 317 SE Liberty St
- 428 SE Gray St
- 1414 NW Logan St
- 501 SE Davies St






