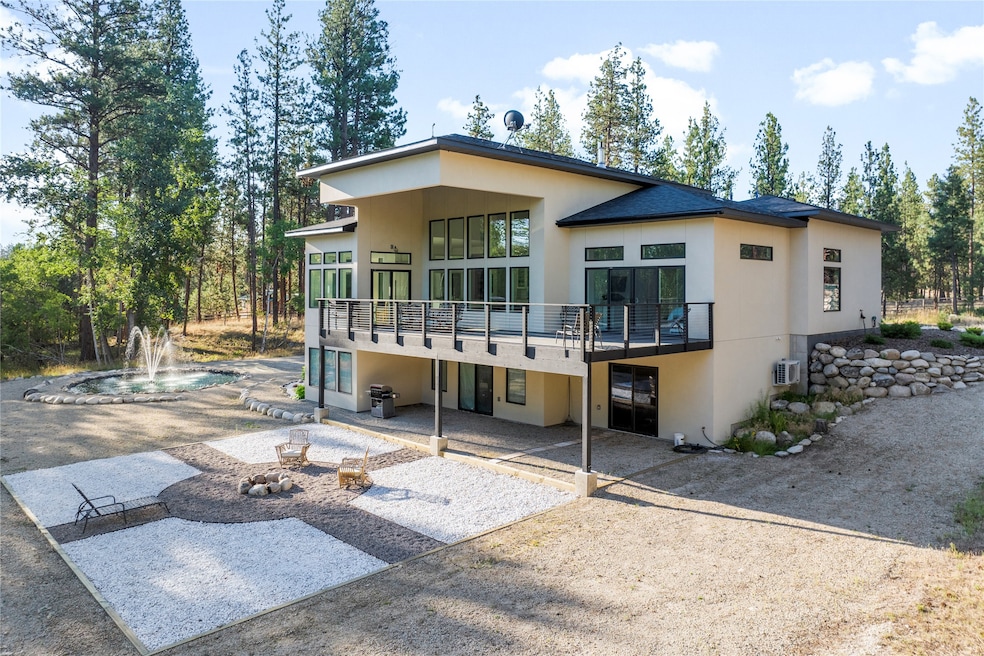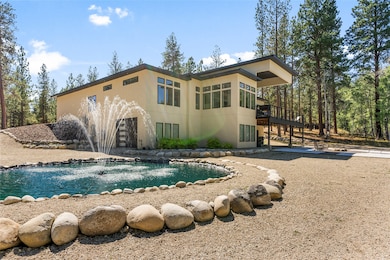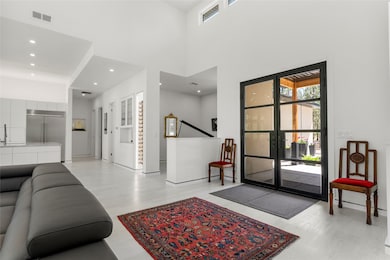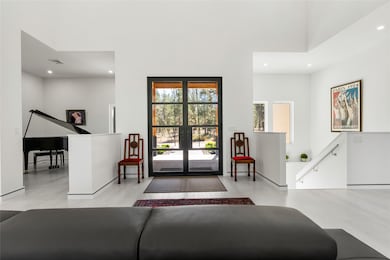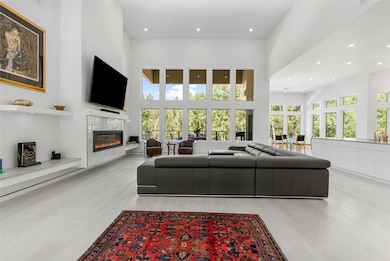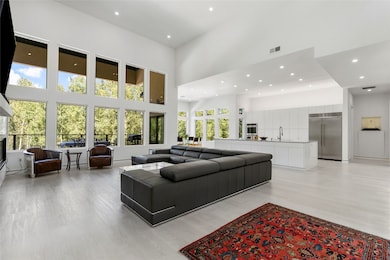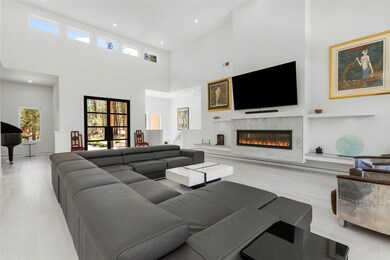829 Pheasant Run Hamilton, MT 59840
Estimated payment $18,556/month
Highlights
- Home fronts a creek
- Deck
- Wooded Lot
- Quentin Brown Primary School Rated 9+
- Secluded Lot
- Vaulted Ceiling
About This Home
Modern European sophistication meets Montana beauty in this meticulously designed home sitting along 988 feet of Mill Creek frontage with Cutthroat Trout for your enjoyment. Vaulted ceilings and expansive windows flood the interior with natural light, highlighting floating vanities, wall mounted toilets, and imported Italian doors with magnetic latches. Metal accents on the doors and baseboards create a sophisticated and cohesive aesthetic. The gourmet kitchen boasts a large Quartzite island and European style cabinetry, while the spa-like primary bath offers a serene retreat. A partially finished area downstairs invites possibilities such as a mother-in-law suite, playroom, office, or au pair quarters. Also on the lower level, you will find an additional 1 car garage in the expansive space perfect for a man cave or media room and a rare indoor shooting range. Surrounded by stunning views of nature, this residence is intentionally crafted for refined living. For the enthusiast, entrepreneur, or entertainer-this property delivers extraordinary spaces. A 50x100 (5,000 sqft) shop with 16-foot side walls and vaulted ceiling offers limitless possibilities-large enough for a regulation-size basketball court, an impressive party barn, or to keep as a premium workshop. Radiant in-floor heat ensures year-round comfort, complete by a 3/4 bath for convenience. Adjacent, a 4,000 sq ft heated Showroom-fueled by propane-features pristine white epoxy floors and recessed lighting, creating a striking stage for any car collection.
Home Details
Home Type
- Single Family
Est. Annual Taxes
- $7,677
Year Built
- Built in 2021
Lot Details
- 9.91 Acre Lot
- Home fronts a creek
- Secluded Lot
- Gentle Sloping Lot
- Sprinkler System
- Wooded Lot
Parking
- 4 Car Attached Garage
Home Design
- Modern Architecture
- Poured Concrete
- Composition Roof
Interior Spaces
- 5,257 Sq Ft Home
- Property has 2 Levels
- Vaulted Ceiling
- Recessed Lighting
- 1 Fireplace
- Awning
- Partially Finished Basement
- Natural lighting in basement
Kitchen
- Oven or Range
- Dishwasher
Bedrooms and Bathrooms
- 3 Bedrooms
Laundry
- Dryer
- Washer
Outdoor Features
- Deck
- Covered Patio or Porch
- Separate Outdoor Workshop
Utilities
- Forced Air Heating and Cooling System
- Propane
- Private Water Source
- Well
- Septic Tank
- Private Sewer
Community Details
- No Home Owners Association
Listing and Financial Details
- Assessor Parcel Number 13146702101510000
Map
Tax History
| Year | Tax Paid | Tax Assessment Tax Assessment Total Assessment is a certain percentage of the fair market value that is determined by local assessors to be the total taxable value of land and additions on the property. | Land | Improvement |
|---|---|---|---|---|
| 2025 | $11,345 | $2,120,335 | $0 | $0 |
| 2024 | $7,170 | $1,364,400 | $0 | $0 |
| 2023 | $9,681 | $1,500,989 | $0 | $0 |
| 2022 | $4,415 | $694,356 | $0 | $0 |
| 2021 | $895 | $130,716 | $0 | $0 |
| 2020 | $726 | $102,240 | $0 | $0 |
| 2019 | $713 | $102,240 | $0 | $0 |
| 2018 | $710 | $95,440 | $0 | $0 |
| 2017 | $657 | $95,440 | $0 | $0 |
| 2016 | $614 | $88,980 | $0 | $0 |
| 2015 | $606 | $88,980 | $0 | $0 |
| 2014 | $907 | $78,175 | $0 | $0 |
Property History
| Date | Event | Price | List to Sale | Price per Sq Ft |
|---|---|---|---|---|
| 08/15/2025 08/15/25 | For Sale | $3,450,000 | -- | $656 / Sq Ft |
Purchase History
| Date | Type | Sale Price | Title Company |
|---|---|---|---|
| Deed | -- | -- |
Source: Montana Regional MLS
MLS Number: 30055232
APN: 13-1467-02-1-01-51-0000
- 106 Vantage Ln
- 128 Dutch Hill Rd
- 217 Peekaboo Trail
- 215 Peekaboo Trail
- 290 Bowman Rd
- 000 Lot 7 Cone Dr
- 305 Jorgy Way
- 1179 Garden Place
- 895 W Cow Creek Rd
- 704 Sheafman Creek Rd
- 714 Eagles Roost Ln
- 871 Bull Pine Dr
- 847 Sheafman Creek Rd
- 240 Blodgett View Dr
- 298 Blodgett View Dr
- 38 Ol Fogie Trail
- 661 Old Corvallis Rd
- 1033 Old Corvallis Rd
- 411 W River Rd
- 645 Old Corvallis Rd
