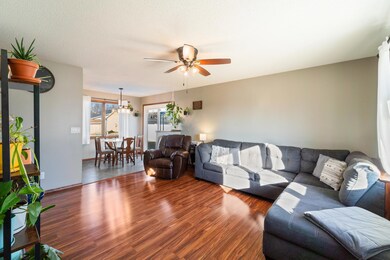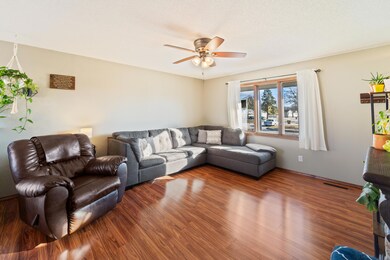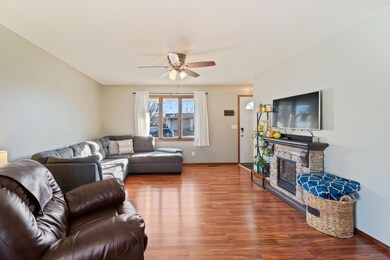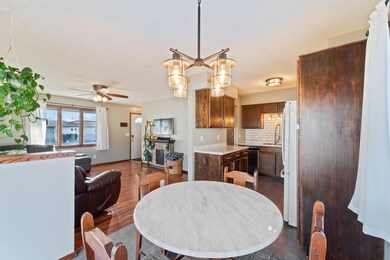
829 R Ave Nevada, IA 50201
Highlights
- Deck
- Wood Flooring
- Living Room
- Central Elementary School Rated A-
- No HOA
- Laundry Room
About This Home
As of March 2025We're thrilled to present this incredible home in the charming community of Nevada! Bursting with value and thoughtful updates, this property is sure to impress. The remodeled kitchen is a standout, featuring new cabinets, countertops, sink, faucet, flooring, subway tile backsplash, and updated light fixtures—a perfect space for cooking and gathering.The main level offers two spacious bedrooms and an updated bathroom complete with subway tile shower, tile flooring, modern vanity, and toilet. Throughout the main level, you'll find beautiful hard surface flooring that continues into the lower level living and rec room, both of which have been freshly painted as well as the main level. The lower level also features a a 3/4 bathroom and a third bedroom with updated carpet. The primary bedroom is generously sized, with double closets for ample storage.
Additional updates include new furnace (2020), new AC (2021), new water heater (2024), updated slider to the deck (2019), fresh exterior paint (2024), and new roof (2022). Outside, the property provides a large 8,196 sq ft lot with a well-maintained storage shed added by the current owners.This home is the perfect blend of style, comfort, and practicality. Don't miss the opportunity to make it yours!
Last Agent to Sell the Property
Keller Williams Ames License #S42816 Listed on: 01/22/2025

Home Details
Home Type
- Single Family
Est. Annual Taxes
- $2,284
Year Built
- Built in 1988
Lot Details
- 8,196 Sq Ft Lot
- Level Lot
Home Design
- Wood Foundation
- Wood Trim
- Masonite
Interior Spaces
- 864 Sq Ft Home
- 1-Story Property
- Ceiling Fan
- Gas Fireplace
- Window Treatments
- Family Room
- Living Room
- Utility Room
Kitchen
- Range
- Microwave
- Dishwasher
Flooring
- Wood
- Carpet
- Laminate
- Tile
- Vinyl
Bedrooms and Bathrooms
- 3 Bedrooms
Laundry
- Laundry Room
- Dryer
- Washer
Basement
- Basement Fills Entire Space Under The House
- Sump Pump
Outdoor Features
- Deck
- Outdoor Storage
- Storage Shed
Utilities
- Forced Air Heating and Cooling System
- Heating System Uses Natural Gas
- Gas Water Heater
Community Details
- No Home Owners Association
Listing and Financial Details
- Assessor Parcel Number 11-06-425-815
Ownership History
Purchase Details
Home Financials for this Owner
Home Financials are based on the most recent Mortgage that was taken out on this home.Purchase Details
Home Financials for this Owner
Home Financials are based on the most recent Mortgage that was taken out on this home.Purchase Details
Home Financials for this Owner
Home Financials are based on the most recent Mortgage that was taken out on this home.Similar Homes in Nevada, IA
Home Values in the Area
Average Home Value in this Area
Purchase History
| Date | Type | Sale Price | Title Company |
|---|---|---|---|
| Warranty Deed | $188,000 | None Listed On Document | |
| Special Warranty Deed | -- | None Available | |
| Joint Tenancy Deed | $93,500 | -- |
Mortgage History
| Date | Status | Loan Amount | Loan Type |
|---|---|---|---|
| Open | $40,000 | Credit Line Revolving | |
| Previous Owner | $59,500 | New Conventional | |
| Previous Owner | $68,400 | New Conventional | |
| Previous Owner | $74,800 | New Conventional | |
| Previous Owner | $18,700 | Stand Alone Second |
Property History
| Date | Event | Price | Change | Sq Ft Price |
|---|---|---|---|---|
| 03/21/2025 03/21/25 | Sold | $188,000 | +1.6% | $218 / Sq Ft |
| 01/23/2025 01/23/25 | Pending | -- | -- | -- |
| 01/22/2025 01/22/25 | For Sale | $185,000 | +156.9% | $214 / Sq Ft |
| 08/06/2014 08/06/14 | Sold | $72,000 | -3.9% | $83 / Sq Ft |
| 06/24/2014 06/24/14 | Pending | -- | -- | -- |
| 06/18/2014 06/18/14 | For Sale | $74,900 | -- | $87 / Sq Ft |
Tax History Compared to Growth
Tax History
| Year | Tax Paid | Tax Assessment Tax Assessment Total Assessment is a certain percentage of the fair market value that is determined by local assessors to be the total taxable value of land and additions on the property. | Land | Improvement |
|---|---|---|---|---|
| 2024 | $2,284 | $151,600 | $41,300 | $110,300 |
| 2023 | $2,344 | $151,600 | $41,300 | $110,300 |
| 2022 | $2,032 | $128,000 | $38,200 | $89,800 |
| 2021 | $2,064 | $113,200 | $38,200 | $75,000 |
| 2020 | $2,000 | $108,500 | $35,000 | $73,500 |
| 2019 | $2,000 | $108,500 | $35,000 | $73,500 |
| 2018 | $1,952 | $99,600 | $35,000 | $64,600 |
| 2017 | $1,952 | $99,600 | $35,000 | $64,600 |
| 2016 | $2,016 | $94,200 | $28,600 | $65,600 |
| 2015 | $2,016 | $94,200 | $28,600 | $65,600 |
| 2014 | $1,954 | $89,900 | $28,600 | $61,300 |
Agents Affiliated with this Home
-
G
Seller's Agent in 2025
Gale Gehling
Keller Williams Ames
-
J
Buyer's Agent in 2025
Jason Jennings
Friedrich Realty
-
T
Seller's Agent in 2014
Tracy Ellingson
Haley Realty
-
D
Buyer's Agent in 2014
Dianna Haley
Haley Realty
Map
Source: Central Iowa Board of REALTORS®
MLS Number: 66331
APN: 11-06-425-815






