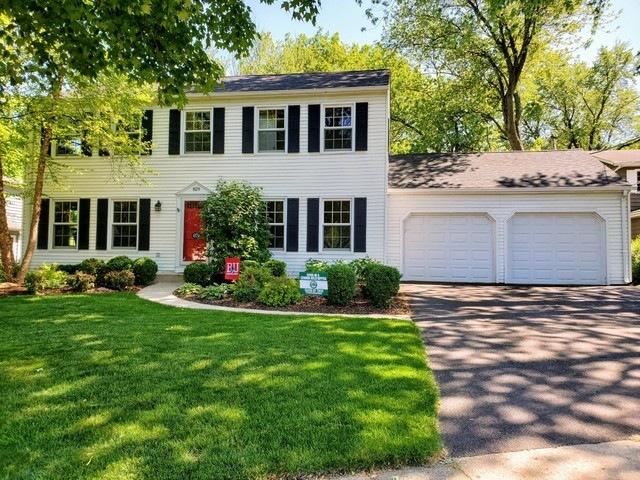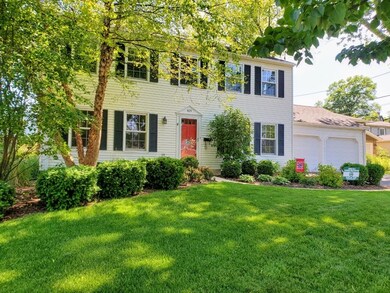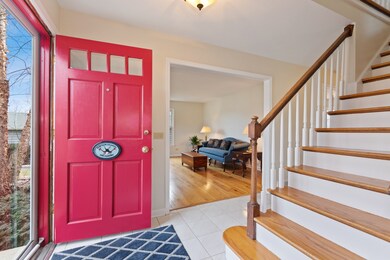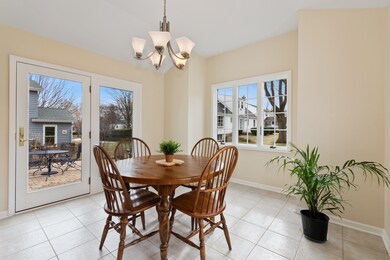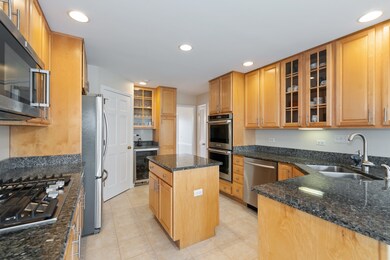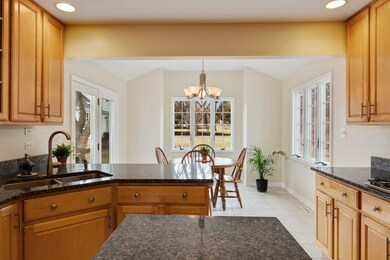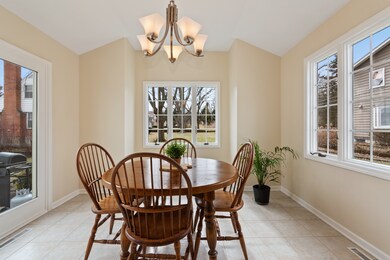
829 Revere Rd Glen Ellyn, IL 60137
Estimated Value: $752,000 - $846,000
Highlights
- Colonial Architecture
- Recreation Room
- Mud Room
- Benjamin Franklin Elementary School Rated A-
- Wood Flooring
- Home Office
About This Home
As of September 2020Welcome to this Amazing North Glen Ellyn Location! Meticulously-Maintained (4) Bedroom (2.1) Bath Home on a Quiet Tree-Lined street. Easy Walk to Top-Rated Ben Franklin Elementary School! Beautiful Hardwood Floors Throughout. Light & Bright Interior Completely Repainted. Formal Living and Dining Rooms, Main Level Family Room. Updated Kitchen w/Sun-Filled Eat-In Space. Tons of closets and storage space. Finished Basement with Separate Recreation Room, Office, and Storage Areas. 2-Car Attached Garage. Spacious Backyard including a patio perfect for al-Fresco Entertaining. 15 Minute Walk to Lake Ellyn, Downtown, Train, Restaurants and Shops.
Last Agent to Sell the Property
Berkshire Hathaway HomeServices Chicago License #475159206 Listed on: 06/26/2020

Home Details
Home Type
- Single Family
Est. Annual Taxes
- $14,892
Year Built
- 1969
Lot Details
- 8,712
Parking
- Attached Garage
- Garage Transmitter
- Garage Door Opener
- Driveway
- Garage Is Owned
Home Design
- Colonial Architecture
- Slab Foundation
- Frame Construction
- Asphalt Shingled Roof
Interior Spaces
- Primary Bathroom is a Full Bathroom
- Bar Fridge
- Mud Room
- Entrance Foyer
- Breakfast Room
- Home Office
- Recreation Room
- Wood Flooring
- Partially Finished Basement
- Basement Fills Entire Space Under The House
Kitchen
- Breakfast Bar
- Double Oven
- Cooktop
- Microwave
- Bar Refrigerator
- Dishwasher
- Stainless Steel Appliances
- Kitchen Island
Laundry
- Dryer
- Washer
Outdoor Features
- Brick Porch or Patio
Utilities
- Forced Air Heating and Cooling System
- Heating System Uses Gas
- Lake Michigan Water
- Water Softener
Listing and Financial Details
- Homeowner Tax Exemptions
Ownership History
Purchase Details
Home Financials for this Owner
Home Financials are based on the most recent Mortgage that was taken out on this home.Purchase Details
Home Financials for this Owner
Home Financials are based on the most recent Mortgage that was taken out on this home.Similar Homes in Glen Ellyn, IL
Home Values in the Area
Average Home Value in this Area
Purchase History
| Date | Buyer | Sale Price | Title Company |
|---|---|---|---|
| Dunlap Nicole | $565,000 | Midwest Ttl & Appraisal Svcs | |
| Paul Jeffrey W | $315,000 | First American Title |
Mortgage History
| Date | Status | Borrower | Loan Amount |
|---|---|---|---|
| Open | Dunlap Nicole | $452,000 | |
| Previous Owner | Kane Marie T | $125,000 | |
| Previous Owner | Paul Jeffrey W | $220,000 | |
| Previous Owner | Paul Jeffrey W | $100,000 | |
| Previous Owner | Paul Jeffrey W | $235,000 | |
| Previous Owner | Paul Jeffrey W | $50,000 | |
| Previous Owner | Paul Jeffrey W | $252,000 | |
| Previous Owner | Paul Jeffrey W | $50,000 | |
| Previous Owner | Paul Jeffrey W | $255,000 | |
| Previous Owner | Paul Jeffrey W | $25,000 | |
| Previous Owner | Paul Jeffrey W | $252,000 |
Property History
| Date | Event | Price | Change | Sq Ft Price |
|---|---|---|---|---|
| 09/11/2020 09/11/20 | Sold | $565,000 | -1.7% | $247 / Sq Ft |
| 07/13/2020 07/13/20 | Pending | -- | -- | -- |
| 06/26/2020 06/26/20 | For Sale | $575,000 | -- | $252 / Sq Ft |
Tax History Compared to Growth
Tax History
| Year | Tax Paid | Tax Assessment Tax Assessment Total Assessment is a certain percentage of the fair market value that is determined by local assessors to be the total taxable value of land and additions on the property. | Land | Improvement |
|---|---|---|---|---|
| 2023 | $14,892 | $208,030 | $35,920 | $172,110 |
| 2022 | $14,271 | $196,600 | $33,950 | $162,650 |
| 2021 | $13,727 | $191,930 | $33,140 | $158,790 |
| 2020 | $13,456 | $190,140 | $32,830 | $157,310 |
| 2019 | $13,158 | $185,120 | $31,960 | $153,160 |
| 2018 | $12,516 | $175,020 | $30,110 | $144,910 |
| 2017 | $12,332 | $168,560 | $29,000 | $139,560 |
| 2016 | $12,500 | $161,830 | $27,840 | $133,990 |
| 2015 | $12,474 | $154,390 | $26,560 | $127,830 |
| 2014 | $12,644 | $150,970 | $24,450 | $126,520 |
| 2013 | $12,309 | $151,420 | $24,520 | $126,900 |
Agents Affiliated with this Home
-
William Anderson

Seller's Agent in 2020
William Anderson
Berkshire Hathaway HomeServices Chicago
(630) 746-5730
45 in this area
158 Total Sales
-
Sarah Anderson

Seller Co-Listing Agent in 2020
Sarah Anderson
Berkshire Hathaway HomeServices Chicago
(630) 390-0543
15 in this area
45 Total Sales
-
Patrick Bouchard

Buyer's Agent in 2020
Patrick Bouchard
Keller Williams Premiere Properties
(630) 247-0203
8 in this area
16 Total Sales
Map
Source: Midwest Real Estate Data (MRED)
MLS Number: MRD10760888
APN: 05-13-300-015
- 190 Lowell Ave
- 140 Tanglewood Dr
- 223 Bryant Ave
- 919 Oxford Rd
- 254 Spring Ave
- 267 Merton Ave
- 734 Highview Ave
- 195 N Park Blvd
- 45 Exmoor Ave
- 714 Turner Ave
- 861 Hill Ave
- 716 Kingsbrook Glen
- 345 Scott Ave
- 581 Summerdale Ave
- 131 Harding Ct
- 129 Harding Ct
- 310 Forest Ave
- 14937 Parkview Blvd
- 14936 Parkview Blvd
- 14942 Parkview Blvd
